4122 E Sioux St, Eagle Mountain, UT 84005
Local realty services provided by:ERA Brokers Consolidated
4122 E Sioux St,Eagle Mountain, UT 84005
$529,000
- 5 Beds
- 3 Baths
- 2,700 sq. ft.
- Single family
- Active
Listed by: adam frei
Office: brower real estate group, llc.
MLS#:2118016
Source:SL
Price summary
- Price:$529,000
- Price per sq. ft.:$195.93
About this home
Welcome to this beautiful 5-bedroom, 3-bath home tucked away in a quiet Eagle Mountain cul-de-sac! The fully finished walk-out basement includes a kitchen rough-in-perfect for future ADU potential or extra living space. Add a kitchen and enjoy supplemental rental income to help offset your mortgage, or provide comfortable living space for additional family. The open-concept main floor features a spacious living area, a large pantry, and a giant primary walk-in closet with a private en-suite bath. Outside, you'll love the brand-new yard with sprinkler system just add sod to finish the backyard-and RV parking along the side of the home for all your toys or trailers. Located in a highly desirable neighborhood, this home offers easy access to trails for hiking and biking while staying close to parks, shopping, and restaurants. Experience the perfect mix of modern comfort and country charm in this stunning home!
Contact an agent
Home facts
- Year built:2004
- Listing ID #:2118016
- Added:63 day(s) ago
- Updated:December 19, 2025 at 12:33 PM
Rooms and interior
- Bedrooms:5
- Total bathrooms:3
- Full bathrooms:3
- Living area:2,700 sq. ft.
Heating and cooling
- Cooling:Central Air
- Heating:Forced Air
Structure and exterior
- Roof:Asphalt
- Year built:2004
- Building area:2,700 sq. ft.
- Lot area:0.18 Acres
Schools
- High school:Westlake
- Middle school:Frontier
- Elementary school:Silver Lake
Utilities
- Water:Culinary, Water Connected
- Sewer:Sewer Connected, Sewer: Connected
Finances and disclosures
- Price:$529,000
- Price per sq. ft.:$195.93
- Tax amount:$1,961
New listings near 4122 E Sioux St
- Open Sat, 11am to 2pmNew
 $469,000Active4 beds 3 baths1,970 sq. ft.
$469,000Active4 beds 3 baths1,970 sq. ft.7818 N Windhover Rd, Eagle Mountain, UT 84005
MLS# 2127527Listed by: FATHOM REALTY (OREM) - Open Sat, 11am to 5pmNew
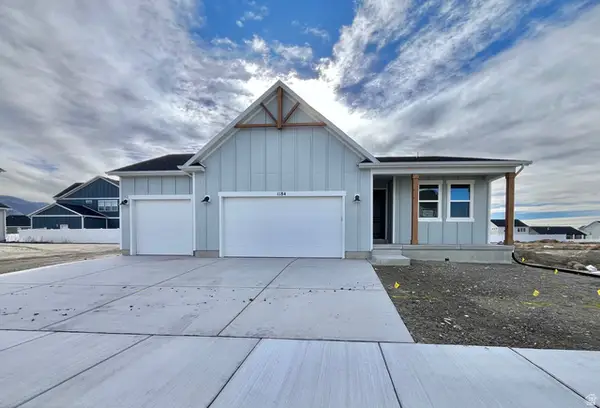 $639,800Active5 beds 3 baths3,051 sq. ft.
$639,800Active5 beds 3 baths3,051 sq. ft.1184 E Blackfeet Dr #501, Eagle Mountain, UT 84005
MLS# 2127436Listed by: FIELDSTONE REALTY LLC - New
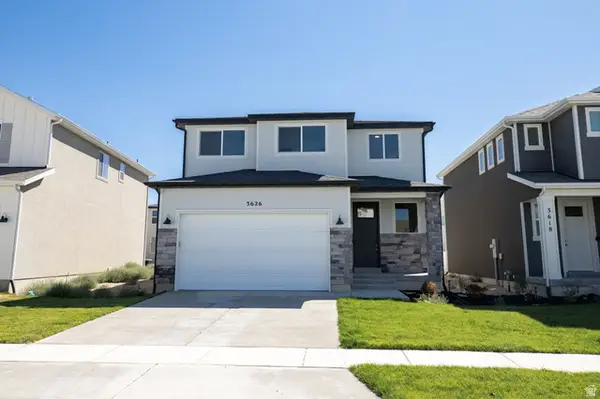 $468,503Active4 beds 3 baths2,898 sq. ft.
$468,503Active4 beds 3 baths2,898 sq. ft.3626 N Nathan Street Lot #1020, Eagle Mountain, UT 84005
MLS# 2127438Listed by: TRUE NORTH REALTY LLC - New
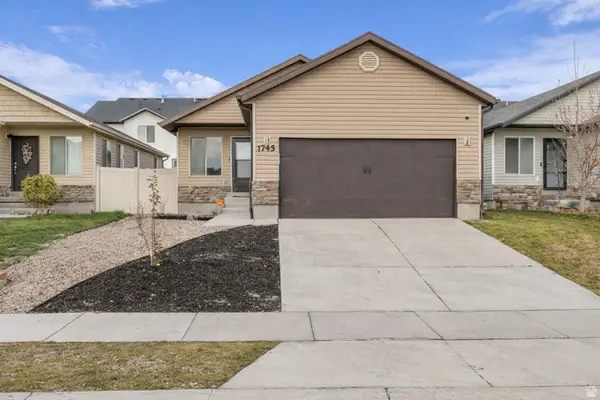 $425,000Active3 beds 2 baths2,418 sq. ft.
$425,000Active3 beds 2 baths2,418 sq. ft.1745 E Tumwater Ln, Eagle Mountain, UT 84005
MLS# 2127359Listed by: REALTY ONE GROUP SIGNATURE - Open Sat, 10:30am to 3:30pmNew
 $624,990Active4 beds 3 baths4,001 sq. ft.
$624,990Active4 beds 3 baths4,001 sq. ft.5166 N Orange Stone Rd #172, Eagle Mountain, UT 84045
MLS# 2127316Listed by: CENTURY COMMUNITIES REALTY OF UTAH, LLC - Open Sat, 11am to 1pmNew
 $415,000Active4 beds 4 baths2,210 sq. ft.
$415,000Active4 beds 4 baths2,210 sq. ft.4453 E Hurstbourne Dr, Eagle Mountain, UT 84005
MLS# 2127265Listed by: PINPOINT REAL ESTATE 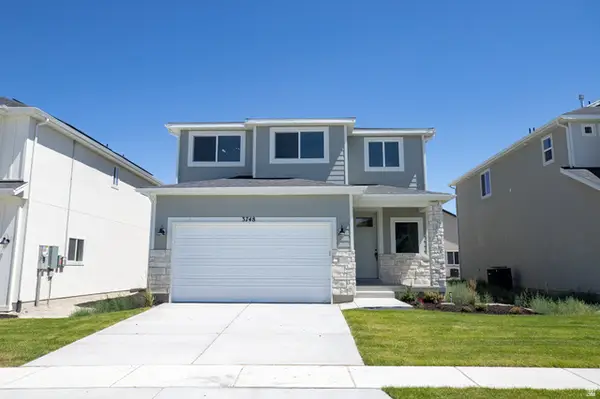 $466,778Pending4 beds 3 baths2,898 sq. ft.
$466,778Pending4 beds 3 baths2,898 sq. ft.3748 N Janie Street Lot #1007, Eagle Mountain, UT 84005
MLS# 2127154Listed by: TRUE NORTH REALTY LLC- New
 $632,900Active4 beds 3 baths3,644 sq. ft.
$632,900Active4 beds 3 baths3,644 sq. ft.4446 N Wizard Way #114, Eagle Mountain, UT 84005
MLS# 2127043Listed by: EDGE REALTY - New
 $622,900Active3 beds 3 baths3,434 sq. ft.
$622,900Active3 beds 3 baths3,434 sq. ft.4443 N Castle Rd #126, Eagle Mountain, UT 84005
MLS# 2127045Listed by: EDGE REALTY 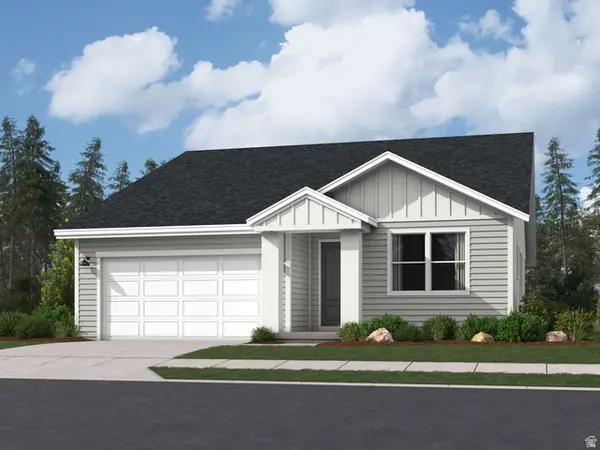 $509,900Active3 beds 2 baths3,413 sq. ft.
$509,900Active3 beds 2 baths3,413 sq. ft.2016 E Chickadee Dr #4090, Eagle Mountain, UT 84005
MLS# 2124397Listed by: LENNAR HOMES OF UTAH, LLC
