4205 N Sleeping Hollow Dr E, Eagle Mountain, UT 84005
Local realty services provided by:ERA Realty Center
Listed by: l. scott murray
Office: exp realty, llc.
MLS#:2113446
Source:SL
Price summary
- Price:$434,900
- Price per sq. ft.:$158.49
About this home
**$15,000 PRICE REDUCTION!!** Beautiful Eagle Mountain Home with Stunning Views & Open Floor Plan. Discover this inviting home nestled in the desirable east foothills of Eagle Mountain. With no backyard neighbors, you'll enjoy peaceful living & unobstructed sunset, valley, and mountain views right from your pergola-covered deck. Inside, the open-concept floor plan is perfect for entertaining-gather around the cozy fireplace, host friends with ease, or enjoy quiet evenings. Featuring 3 bedrooms & 2.5 bathrooms, this home also includes an unfinished basement, giving you the opportunity to add even more living space to suit your needs. Outdoors, a dedicated gardening area awaits those who love to grow their own flowers, herbs, or veggies. The lot offers plenty of space while still being close to schools, parks, and shopping for your convenience. Don't miss your chance to own a great Eagle Mountain home that combines comfort, functionality & views. Schedule your private tour today! Home & lot size are estimates from public record. Buyer to verify.
Contact an agent
Home facts
- Year built:2017
- Listing ID #:2113446
- Added:113 day(s) ago
- Updated:November 07, 2025 at 08:58 AM
Rooms and interior
- Bedrooms:3
- Total bathrooms:3
- Full bathrooms:2
- Half bathrooms:1
- Living area:2,744 sq. ft.
Heating and cooling
- Cooling:Central Air
- Heating:Forced Air, Gas: Central
Structure and exterior
- Roof:Asphalt
- Year built:2017
- Building area:2,744 sq. ft.
- Lot area:0.14 Acres
Schools
- High school:Cedar Valley High school
- Middle school:Frontier
- Elementary school:Eagle Valley
Utilities
- Water:Culinary, Water Connected
- Sewer:Sewer Connected, Sewer: Connected
Finances and disclosures
- Price:$434,900
- Price per sq. ft.:$158.49
- Tax amount:$2,120
New listings near 4205 N Sleeping Hollow Dr E
- Open Sat, 11am to 1pmNew
 $430,000Active2 beds 2 baths2,145 sq. ft.
$430,000Active2 beds 2 baths2,145 sq. ft.1758 E Tumwater Ln N #648, Eagle Mountain, UT 84005
MLS# 2131016Listed by: CENTURY 21 EVEREST - New
 $480,000Active4 beds 4 baths2,331 sq. ft.
$480,000Active4 beds 4 baths2,331 sq. ft.3624 N Annabell St, Eagle Mountain, UT 84005
MLS# 2130926Listed by: LRG COLLECTIVE - New
 $399,900Active3 beds 3 baths2,427 sq. ft.
$399,900Active3 beds 3 baths2,427 sq. ft.8112 N Clydesdale Dr E, Eagle Mountain, UT 84005
MLS# 2130930Listed by: EXP REALTY, LLC - New
 $534,900Active4 beds 3 baths3,479 sq. ft.
$534,900Active4 beds 3 baths3,479 sq. ft.2048 E Swallow Dr #4054, Eagle Mountain, UT 84005
MLS# 2130940Listed by: LENNAR HOMES OF UTAH, LLC - New
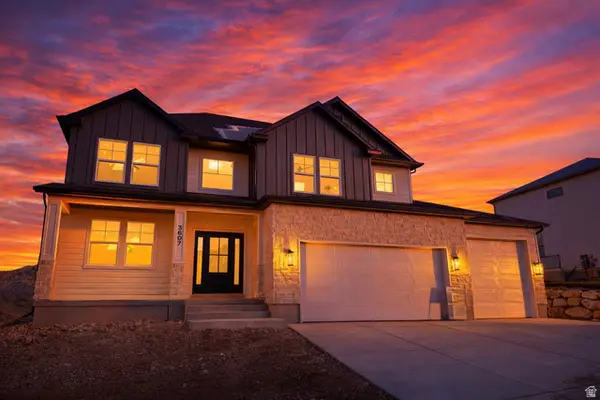 $750,000Active4 beds 3 baths3,811 sq. ft.
$750,000Active4 beds 3 baths3,811 sq. ft.3607 E Bluebell Dr, Eagle Mountain, UT 84005
MLS# 2130957Listed by: EQUITY REAL ESTATE (UTAH) - Open Sat, 11am to 2pmNew
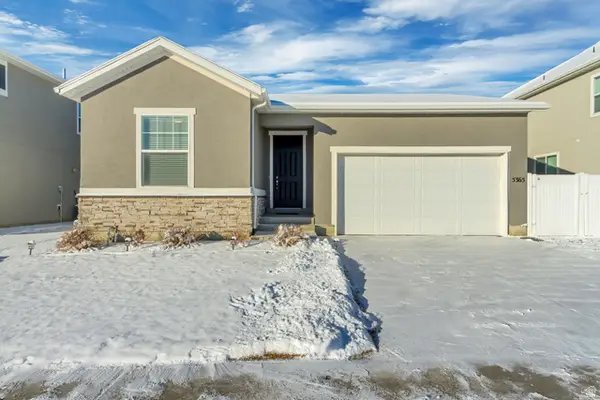 $493,500Active2 beds 2 baths1,418 sq. ft.
$493,500Active2 beds 2 baths1,418 sq. ft.5365 N Solo St #240, Eagle Mountain, UT 84005
MLS# 2130858Listed by: IN DEPTH REALTY - Open Sat, 11am to 2pmNew
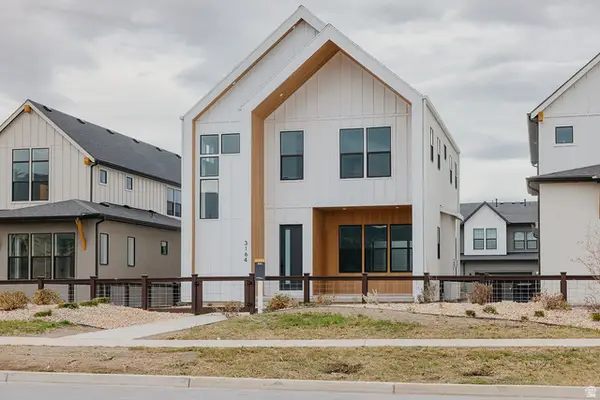 $564,017Active3 beds 3 baths3,251 sq. ft.
$564,017Active3 beds 3 baths3,251 sq. ft.3164 N Firefly Blvd #303, Eagle Mountain, UT 84005
MLS# 2130735Listed by: GOBE, LLC - Open Sat, 12 to 2pmNew
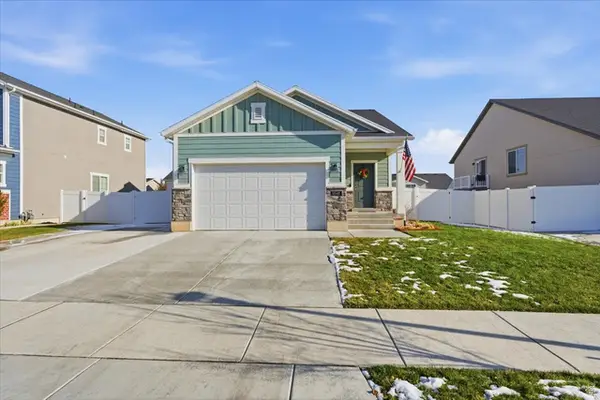 $464,900Active3 beds 2 baths1,784 sq. ft.
$464,900Active3 beds 2 baths1,784 sq. ft.6548 N Fiona St, Eagle Mountain, UT 84005
MLS# 2130717Listed by: KW SOUTH VALLEY KELLER WILLIAMS - New
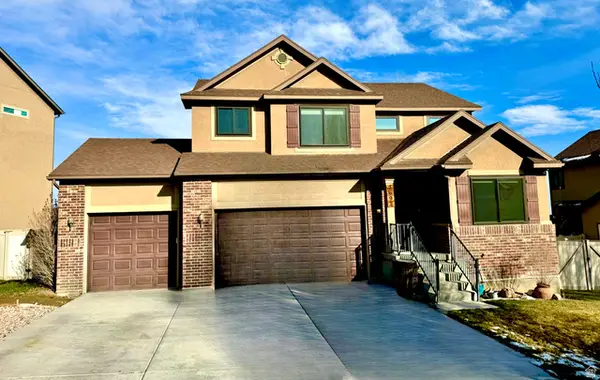 $620,000Active5 beds 4 baths3,130 sq. ft.
$620,000Active5 beds 4 baths3,130 sq. ft.7692 N Decrescendo Dr, Eagle Mountain, UT 84005
MLS# 2130706Listed by: UTAH'S WISE CHOICE REAL ESTATE - Open Fri, 5 to 7pmNew
 $774,900Active6 beds 4 baths4,431 sq. ft.
$774,900Active6 beds 4 baths4,431 sq. ft.7803 N Sweetbriar Rd #721, Eagle Mountain, UT 84005
MLS# 2130660Listed by: KW WESTFIELD
