4247 E Tivon Ln, Eagle Mountain, UT 84005
Local realty services provided by:ERA Brokers Consolidated
Listed by: josh madsen
Office: century 21 everest
MLS#:2110585
Source:SL
Price summary
- Price:$562,000
- Price per sq. ft.:$187.83
About this home
Discover your new home where quality craftsmanship meets thoughtful design in Eagle Mountain's thriving community. This impressive 4 bed, 3.5 bath 2 story showcases exceptional attention to detail throughout every corner. The heart of this home features an inviting open floor plan that seamlessly connects living spaces, making it perfect for both daily family life and entertaining guests. The kitchen serves as a true centerpiece with elegant Silestone countertops that resist stains and scratches while providing a stunning work surface. Soft-close shaker cabinets offer abundant storage with a whisper-quiet operation that prevents those midnight snack raids from waking the household. Stainless steel appliances complement the modern aesthetic while promising years of reliable performance. Durable luxury vinyl plank flooring flows throughout the main living areas, providing the beautiful appearance of hardwood with enhanced durability and easy maintenance. A generous walk-in pantry ensures you'll never run out of space for culinary essentials, whether you're a weekend chef or a meal-prep enthusiast. The primary bedroom suite transforms bedtime into a retreat experience with its spacious layout and luxurious ensuite bathroom. A huge walk-in closet accommodates extensive wardrobes, while the double vanity provides morning routine harmony for couples. The cultured marble shower adds spa-like elegance to daily routines. Upstairs, the thoughtfully designed loft creates versatile space for a home office, entertainment area, or children's play zone. Three additional spacious bedrooms ensure everyone has their own comfortable sanctuary. The second-floor laundry room eliminates the hassle of hauling baskets up and down stairs, making weekly chores surprisingly manageable. The fully finished basement significantly expands your living space, offering endless possibilities for recreation rooms, home gyms, or additional bedrooms. This lower level represents exceptional value, essentially providing a second home within your home. This neighborhood offers outstanding convenience with Ridley's Family Markets just minutes away for grocery needs. Golf enthusiasts will appreciate proximity to The Ranches Golf Club, where weekend rounds become effortless escapes. Families benefit from nearby Sunrise Park and Cory Wride Memorial Park, providing recreational opportunities for all ages. Eagle Mountain represents Utah's fastest-growing communities, combining small-town charm with modern amenities. The area provides excellent schools, safe neighborhoods, and stunning mountain views that remind you daily of Utah's natural beauty. Also conveniently located near Mountain View Corridor and the Pony Express Parkway to ease your commute. This home offers the perfect balance of luxury features, practical design, and prime location. Whether you're starting a family, expanding your current household, or seeking a forever home, this property delivers on every expectation.
Contact an agent
Home facts
- Year built:2022
- Listing ID #:2110585
- Added:128 day(s) ago
- Updated:January 15, 2026 at 12:01 PM
Rooms and interior
- Bedrooms:4
- Total bathrooms:4
- Full bathrooms:3
- Half bathrooms:1
- Living area:2,992 sq. ft.
Heating and cooling
- Cooling:Central Air
- Heating:Forced Air, Gas: Central
Structure and exterior
- Roof:Asphalt
- Year built:2022
- Building area:2,992 sq. ft.
- Lot area:0.09 Acres
Schools
- High school:Cedar Valley High school
- Middle school:Frontier
- Elementary school:Pony Express
Utilities
- Water:Culinary, Water Connected
- Sewer:Sewer Connected, Sewer: Connected
Finances and disclosures
- Price:$562,000
- Price per sq. ft.:$187.83
- Tax amount:$2,553
New listings near 4247 E Tivon Ln
- Open Sat, 11am to 1pmNew
 $430,000Active2 beds 2 baths2,145 sq. ft.
$430,000Active2 beds 2 baths2,145 sq. ft.1758 E Tumwater Ln N #648, Eagle Mountain, UT 84005
MLS# 2131016Listed by: CENTURY 21 EVEREST - New
 $480,000Active4 beds 4 baths2,331 sq. ft.
$480,000Active4 beds 4 baths2,331 sq. ft.3624 N Annabell St, Eagle Mountain, UT 84005
MLS# 2130926Listed by: LRG COLLECTIVE - New
 $399,900Active3 beds 3 baths2,427 sq. ft.
$399,900Active3 beds 3 baths2,427 sq. ft.8112 N Clydesdale Dr E, Eagle Mountain, UT 84005
MLS# 2130930Listed by: EXP REALTY, LLC - New
 $534,900Active4 beds 3 baths3,479 sq. ft.
$534,900Active4 beds 3 baths3,479 sq. ft.2048 E Swallow Dr #4054, Eagle Mountain, UT 84005
MLS# 2130940Listed by: LENNAR HOMES OF UTAH, LLC - New
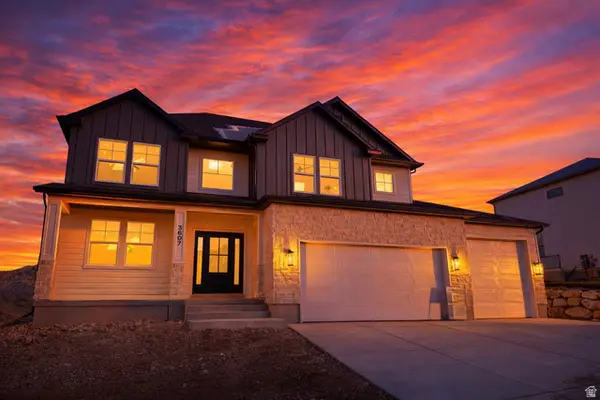 $750,000Active4 beds 3 baths3,811 sq. ft.
$750,000Active4 beds 3 baths3,811 sq. ft.3607 E Bluebell Dr, Eagle Mountain, UT 84005
MLS# 2130957Listed by: EQUITY REAL ESTATE (UTAH) - Open Sat, 11am to 2pmNew
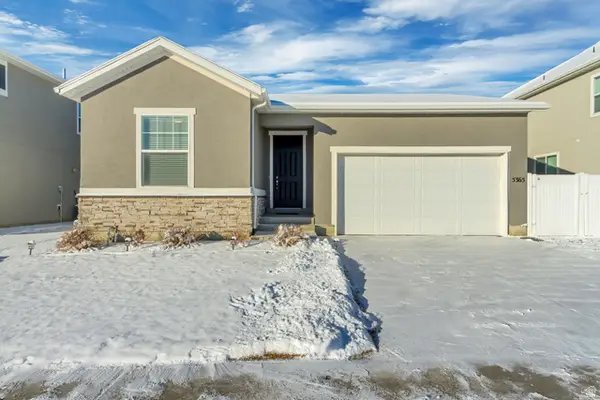 $493,500Active2 beds 2 baths1,418 sq. ft.
$493,500Active2 beds 2 baths1,418 sq. ft.5365 N Solo St #240, Eagle Mountain, UT 84005
MLS# 2130858Listed by: IN DEPTH REALTY - Open Sat, 11am to 2pmNew
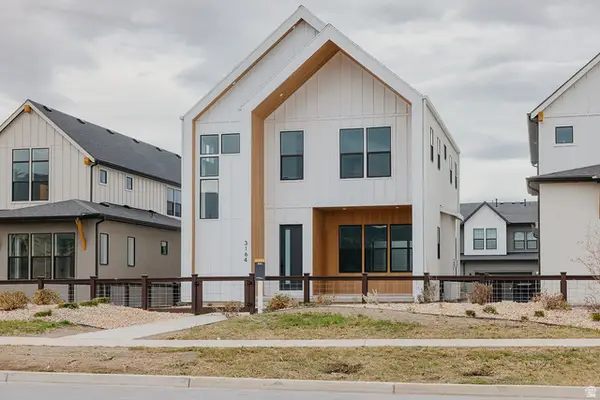 $564,017Active3 beds 3 baths3,251 sq. ft.
$564,017Active3 beds 3 baths3,251 sq. ft.3164 N Firefly Blvd #303, Eagle Mountain, UT 84005
MLS# 2130735Listed by: GOBE, LLC - Open Sat, 12 to 2pmNew
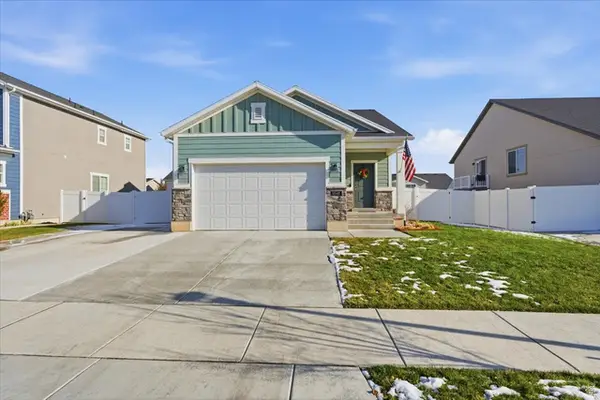 $464,900Active3 beds 2 baths1,784 sq. ft.
$464,900Active3 beds 2 baths1,784 sq. ft.6548 N Fiona St, Eagle Mountain, UT 84005
MLS# 2130717Listed by: KW SOUTH VALLEY KELLER WILLIAMS - New
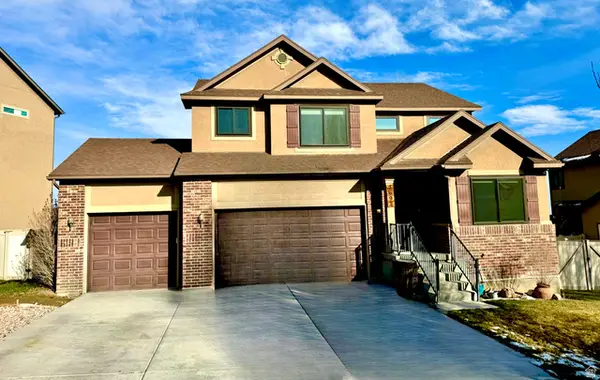 $620,000Active5 beds 4 baths3,130 sq. ft.
$620,000Active5 beds 4 baths3,130 sq. ft.7692 N Decrescendo Dr, Eagle Mountain, UT 84005
MLS# 2130706Listed by: UTAH'S WISE CHOICE REAL ESTATE - Open Fri, 5 to 7pmNew
 $774,900Active6 beds 4 baths4,431 sq. ft.
$774,900Active6 beds 4 baths4,431 sq. ft.7803 N Sweetbriar Rd #721, Eagle Mountain, UT 84005
MLS# 2130660Listed by: KW WESTFIELD
