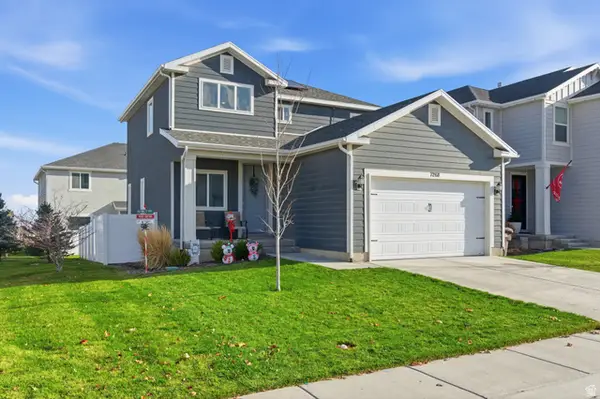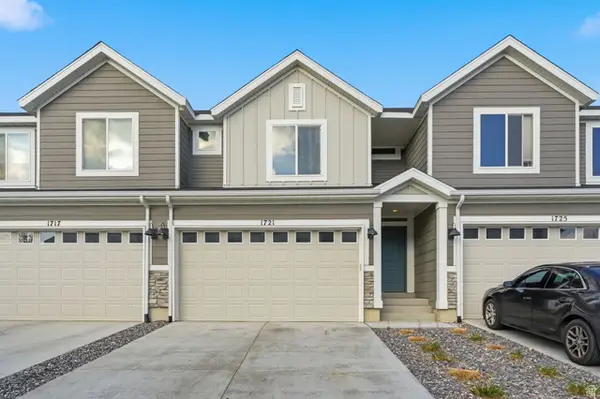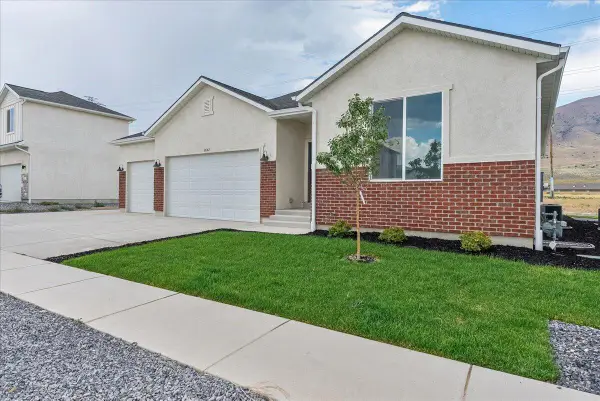4523 E Hurstbourne Dr N, Eagle Mountain, UT 84005
Local realty services provided by:ERA Realty Center
4523 E Hurstbourne Dr N,Eagle Mountain, UT 84005
$434,400
- 4 Beds
- 3 Baths
- 2,350 sq. ft.
- Townhouse
- Active
Listed by: vickie pincock, larry pincock
Office: equity real estate (results)
MLS#:2085477
Source:SL
Price summary
- Price:$434,400
- Price per sq. ft.:$184.85
About this home
WOW!! BRAND NEW CARPET!!! AWESOME 2-Story RANCHES TOWNHOME in GREAT NORTH LOCATION near the SARATOGA SPRINGS BORDER for better commute! NICE UPGRADES! NICE SIZED DRIVEWAY for Extra PARKING! FULLY FENCED BACKYARD Area w/Decorative PAVERS! YOU will Love the MOUNTAIN VIEW!! OPEN FLOORPLAN! Plenty of DINING SPACE! GREAT ROOM off the KITCHEN! BEAUTIFUL CABINETS w/QUARTZ COUNTERTOPS! BLACK IRON RAILING! LARGE PRIMARY Suite! 3 BEDROOMS + SMALL LOFT Area & LAUNDRY ROOM UPSTAIRS! FINISHED BASEMENT IS PERFECT For a SECOND FAMILY ROOM or 4TH BEDROOM! YOU will ENJOY THE CLUBHOUSE For GATHERINGS! LOTS of FUN in the POOL or Play PICKLEBALL! Call TODAY for an APPT to PREVIEW this WONDERFUL HOME!
Contact an agent
Home facts
- Year built:2021
- Listing ID #:2085477
- Added:195 day(s) ago
- Updated:November 28, 2025 at 11:57 AM
Rooms and interior
- Bedrooms:4
- Total bathrooms:3
- Full bathrooms:2
- Living area:2,350 sq. ft.
Heating and cooling
- Cooling:Central Air
- Heating:Forced Air, Gas: Central
Structure and exterior
- Roof:Asphalt
- Year built:2021
- Building area:2,350 sq. ft.
- Lot area:0.03 Acres
Schools
- High school:Cedar Valley
- Middle school:Frontier
- Elementary school:Pony Express
Utilities
- Water:Culinary, Water Connected
- Sewer:Sewer Connected, Sewer: Connected, Sewer: Public
Finances and disclosures
- Price:$434,400
- Price per sq. ft.:$184.85
- Tax amount:$2,021
New listings near 4523 E Hurstbourne Dr N
- New
 $500,000Active1.21 Acres
$500,000Active1.21 Acres9709 N Hibiscus Ln #718, Eagle Mountain, UT 84005
MLS# 2124809Listed by: EQUITY REAL ESTATE (SOUTH VALLEY) - New
 $449,999Active5 beds 3 baths2,210 sq. ft.
$449,999Active5 beds 3 baths2,210 sq. ft.1526 E Shadow Dr, Eagle Mountain, UT 84005
MLS# 2124756Listed by: FORTE REAL ESTATE, LLC - New
 $495,000Active3 beds 3 baths2,265 sq. ft.
$495,000Active3 beds 3 baths2,265 sq. ft.7268 N Hidden Steppe Bnd N, Eagle Mountain, UT 84005
MLS# 2124742Listed by: ALLSTAR HOMES REATLY INC - New
 $389,900Active3 beds 3 baths1,678 sq. ft.
$389,900Active3 beds 3 baths1,678 sq. ft.142 W Harvest Ln, Saratoga Springs, UT 84045
MLS# 2124709Listed by: WHITING & COMPANY REAL ESTATE ADVISORS - New
 $794,900Active6 beds 6 baths3,948 sq. ft.
$794,900Active6 beds 6 baths3,948 sq. ft.4590 N Oktoberfest Way, Eagle Mountain, UT 84005
MLS# 2124680Listed by: RANLIFE REAL ESTATE INC - New
 $410,000Active3 beds 3 baths2,187 sq. ft.
$410,000Active3 beds 3 baths2,187 sq. ft.1721 E Eagle View Ln, Eagle Mountain, UT 84005
MLS# 2124660Listed by: REAL BROKER, LLC  $530,000Pending3 beds 2 baths3,244 sq. ft.
$530,000Pending3 beds 2 baths3,244 sq. ft.2253 E Sunflower Dr, Eagle Mountain, UT 84005
MLS# 25-267007Listed by: RED ROCK REAL ESTATE- New
 $417,900Active3 beds 3 baths2,442 sq. ft.
$417,900Active3 beds 3 baths2,442 sq. ft.3629 N Oak Blvd #335, Eagle Mountain, UT 84005
MLS# 2124554Listed by: FIELDSTONE REALTY LLC - New
 $489,900Active4 beds 3 baths3,030 sq. ft.
$489,900Active4 beds 3 baths3,030 sq. ft.3614 N Oak Blvd #325, Eagle Mountain, UT 84005
MLS# 2124533Listed by: FIELDSTONE REALTY LLC - New
 $325,000Active0.63 Acres
$325,000Active0.63 Acres7745 N Mountain Ash Way E #63, Eagle Mountain, UT 84005
MLS# 2124478Listed by: SUMMIT SOTHEBY'S INTERNATIONAL REALTY
