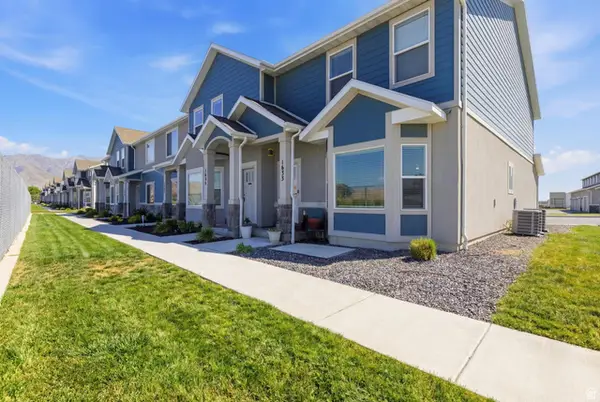4536 E Hurstbourne Dr, Eagle Mountain, UT 84005
Local realty services provided by:ERA Brokers Consolidated
4536 E Hurstbourne Dr,Eagle Mountain, UT 84005
$439,000
- 4 Beds
- 4 Baths
- 2,350 sq. ft.
- Townhouse
- Active
Listed by: stacey pasalich
Office: coldwell banker realty (union heights)
MLS#:2118619
Source:SL
Price summary
- Price:$439,000
- Price per sq. ft.:$186.81
- Monthly HOA dues:$170
About this home
2.75% assumable loan for qualified buyer. Priced to Sell! Quiet, Well-Cared-For End Unit with Spectacular Views Welcome to your peaceful retreat in the heart of Eagle Mountain's sought-after Scenic Mountain community! This stunning 4-bedroom, 3.5- bath end-unit townhome is beautifully positioned at the edge of the development, offering quiet privacy and breathtaking, unobstructed views of the Wasatch Mountains and Utah Lake. Step inside and feel the difference-this home has been gently lived in and meticulously maintained. The open-concept main floor features 9' ceilings, modern waterproof laminate flooring, and abundant natural light. The spacious living room flows effortlessly into a thoughtfully designed kitchen with ample cabinet space and room to entertain. The fully finished basement adds incredible versatility-perfect for a home theater, fitness room, or guest suite. Upstairs, you'll find a luxurious primary suite with a walk-in closet, en-suite bath, and a ceiling fan for added comfort. Just a short stroll to the community pool, this home combines peaceful living with access to neighborhood amenities and scenic beauty. Don't miss your chance-this one is priced to sell and move-in ready! Buyer to verify all information. Square footage figures are provided as a courtesy and were obtained from county records.
Contact an agent
Home facts
- Year built:2021
- Listing ID #:2118619
- Added:332 day(s) ago
- Updated:January 17, 2026 at 12:21 PM
Rooms and interior
- Bedrooms:4
- Total bathrooms:4
- Full bathrooms:2
- Half bathrooms:1
- Living area:2,350 sq. ft.
Heating and cooling
- Cooling:Central Air
- Heating:Forced Air, Gas: Central
Structure and exterior
- Year built:2021
- Building area:2,350 sq. ft.
- Lot area:0.03 Acres
Schools
- High school:Cedar Valley
- Middle school:Frontier
- Elementary school:Pony Express
Utilities
- Water:Culinary, Water Connected
- Sewer:Sewer Connected, Sewer: Connected
Finances and disclosures
- Price:$439,000
- Price per sq. ft.:$186.81
- Tax amount:$2,029
New listings near 4536 E Hurstbourne Dr
- Open Sat, 11am to 1pmNew
 $750,000Active6 beds 3 baths4,313 sq. ft.
$750,000Active6 beds 3 baths4,313 sq. ft.9225 N Mount Airey Dr, Eagle Mountain, UT 84005
MLS# 2126035Listed by: EXP REALTY, LLC - New
 $355,000Active3 beds 3 baths1,536 sq. ft.
$355,000Active3 beds 3 baths1,536 sq. ft.1637 E Talon Way, Eagle Mountain, UT 84005
MLS# 2131495Listed by: HOMIE - New
 $550,000Active4 beds 3 baths3,016 sq. ft.
$550,000Active4 beds 3 baths3,016 sq. ft.1753 E Bison Dr #B208, Eagle Mountain, UT 84005
MLS# 2131435Listed by: SUMMIT SOTHEBY'S INTERNATIONAL REALTY - New
 $448,900Active3 beds 2 baths2,838 sq. ft.
$448,900Active3 beds 2 baths2,838 sq. ft.2059 E Swallow Dr #4068, Eagle Mountain, UT 84005
MLS# 2131390Listed by: LENNAR HOMES OF UTAH, LLC - New
 $458,900Active3 beds 2 baths2,884 sq. ft.
$458,900Active3 beds 2 baths2,884 sq. ft.2035 E Porcupine Dr #4066, Eagle Mountain, UT 84005
MLS# 2131408Listed by: LENNAR HOMES OF UTAH, LLC - Open Sat, 11am to 1pmNew
 $495,000Active6 beds 3 baths2,842 sq. ft.
$495,000Active6 beds 3 baths2,842 sq. ft.4064 E South Pass Rd, Eagle Mountain, UT 84005
MLS# 2131328Listed by: LRG COLLECTIVE - Open Sat, 11am to 1pmNew
 $430,000Active2 beds 2 baths2,145 sq. ft.
$430,000Active2 beds 2 baths2,145 sq. ft.1758 E Tumwater Ln N #648, Eagle Mountain, UT 84005
MLS# 2131016Listed by: CENTURY 21 EVEREST - New
 $480,000Active4 beds 4 baths2,331 sq. ft.
$480,000Active4 beds 4 baths2,331 sq. ft.3624 N Annabell St, Eagle Mountain, UT 84005
MLS# 2130926Listed by: LRG COLLECTIVE - New
 $399,900Active3 beds 3 baths2,427 sq. ft.
$399,900Active3 beds 3 baths2,427 sq. ft.8112 N Clydesdale Dr E, Eagle Mountain, UT 84005
MLS# 2130930Listed by: EXP REALTY, LLC - New
 $534,900Active4 beds 3 baths3,479 sq. ft.
$534,900Active4 beds 3 baths3,479 sq. ft.2048 E Swallow Dr #4054, Eagle Mountain, UT 84005
MLS# 2130940Listed by: LENNAR HOMES OF UTAH, LLC
