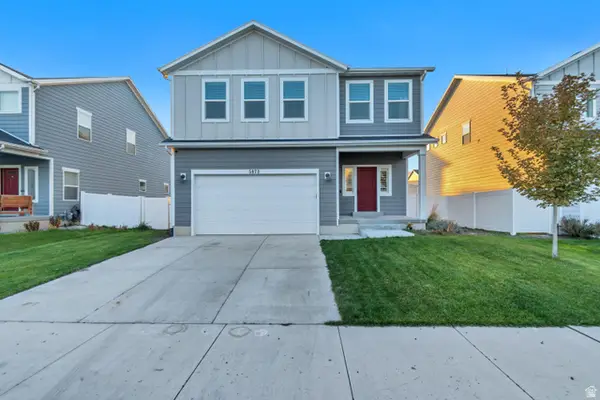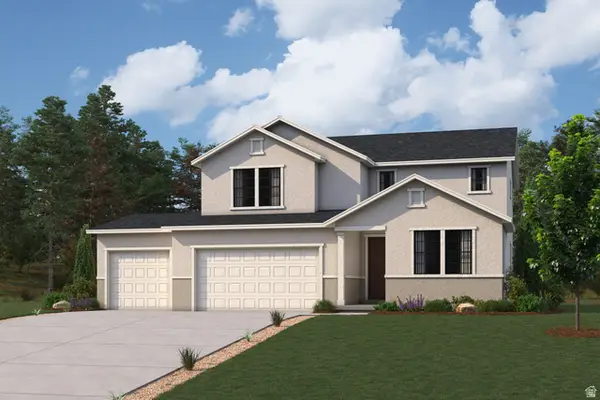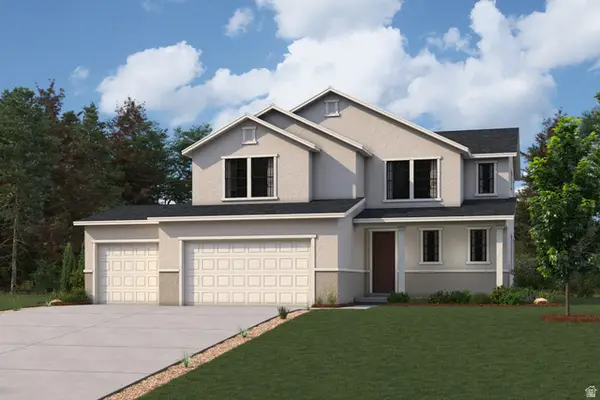4609 N Fallow Way #512, Eagle Mountain, UT 84005
Local realty services provided by:ERA Brokers Consolidated
4609 N Fallow Way #512,Eagle Mountain, UT 84005
$799,900
- 5 Beds
- 4 Baths
- 4,886 sq. ft.
- Single family
- Active
Listed by:nicholas strong
Office:fieldstone realty llc.
MLS#:2110449
Source:SL
Price summary
- Price:$799,900
- Price per sq. ft.:$163.71
- Monthly HOA dues:$154
About this home
Step into your forever home where comfort meets luxury. This stunning Uinta floor plan boasts a main floor master retreat, an open-concept kitchen perfect for gatherings, a massive upstairs bonus recreation room, a two story open-to-below family room, and a fully-finished basement. Retreat each night to your amazing master suite, where relaxation is redefined. Photos shown are of a modeled version of the Unita floor plan. Actual finishes and colors may vary-ask your agent for details. This home is currently under construction. The pictures shown in the listing are of the model home Uinta floor plan. Finishes of this home may vary. Estimated completion date is December 2025.
Contact an agent
Home facts
- Year built:2025
- Listing ID #:2110449
- Added:53 day(s) ago
- Updated:November 02, 2025 at 12:02 PM
Rooms and interior
- Bedrooms:5
- Total bathrooms:4
- Full bathrooms:3
- Half bathrooms:1
- Living area:4,886 sq. ft.
Heating and cooling
- Cooling:Central Air
- Heating:Gas: Central
Structure and exterior
- Roof:Asphalt
- Year built:2025
- Building area:4,886 sq. ft.
- Lot area:0.19 Acres
Schools
- High school:Cedar Valley High school
- Middle school:Frontier
- Elementary school:Eagle Valley
Utilities
- Water:Culinary, Water Connected
- Sewer:Sewer Connected, Sewer: Connected, Sewer: Public
Finances and disclosures
- Price:$799,900
- Price per sq. ft.:$163.71
- Tax amount:$1
New listings near 4609 N Fallow Way #512
- New
 $509,000Active3 beds 2 baths2,294 sq. ft.
$509,000Active3 beds 2 baths2,294 sq. ft.7361 N Pawnee Rd, Saratoga Springs, UT 84005
MLS# 2120834Listed by: EQUITY REAL ESTATE (SOLID) - New
 $602,013Active5 beds 3 baths3,404 sq. ft.
$602,013Active5 beds 3 baths3,404 sq. ft.2928 N Kingbird Dr #624, Eagle Mountain, UT 84005
MLS# 2120827Listed by: GOBE, LLC - New
 $540,000Active5 beds 3 baths2,562 sq. ft.
$540,000Active5 beds 3 baths2,562 sq. ft.4042 E Yakima Way #2, Eagle Mountain, UT 84005
MLS# 2120776Listed by: PINE VALLEY REALTY - New
 $589,900Active5 beds 4 baths3,103 sq. ft.
$589,900Active5 beds 4 baths3,103 sq. ft.5073 N Folkstone Dr, Eagle Mountain, UT 84005
MLS# 2120773Listed by: EQUITY REAL ESTATE (SOUTH VALLEY) - New
 $667,305Active4 beds 3 baths4,173 sq. ft.
$667,305Active4 beds 3 baths4,173 sq. ft.5221 N Orange Stone Rd, Eagle Mountain, UT 84005
MLS# 2120692Listed by: CENTURY COMMUNITIES REALTY OF UTAH, LLC - New
 $642,515Active3 beds 3 baths3,837 sq. ft.
$642,515Active3 beds 3 baths3,837 sq. ft.5199 N Orange Stone Rd, Eagle Mountain, UT 84005
MLS# 2120699Listed by: CENTURY COMMUNITIES REALTY OF UTAH, LLC - New
 $549,990Active3 beds 3 baths3,516 sq. ft.
$549,990Active3 beds 3 baths3,516 sq. ft.322 E Clear Granite Way, Eagle Mountain, UT 84005
MLS# 2120708Listed by: CENTURY COMMUNITIES REALTY OF UTAH, LLC - New
 $566,444Active4 beds 3 baths3,678 sq. ft.
$566,444Active4 beds 3 baths3,678 sq. ft.3134 N Gray Wolf Lane Lot #4016, Eagle Mountain, UT 84005
MLS# 2120713Listed by: TRUE NORTH REALTY LLC - New
 $574,990Active3 beds 3 baths3,837 sq. ft.
$574,990Active3 beds 3 baths3,837 sq. ft.338 E Clear Granite Way, Eagle Mountain, UT 84005
MLS# 2120715Listed by: CENTURY COMMUNITIES REALTY OF UTAH, LLC - New
 $450,000Active6 beds 3 baths2,736 sq. ft.
$450,000Active6 beds 3 baths2,736 sq. ft.1823 E Cedar St N, Eagle Mountain, UT 84005
MLS# 2120516Listed by: ELEVEN11 REAL ESTATE
