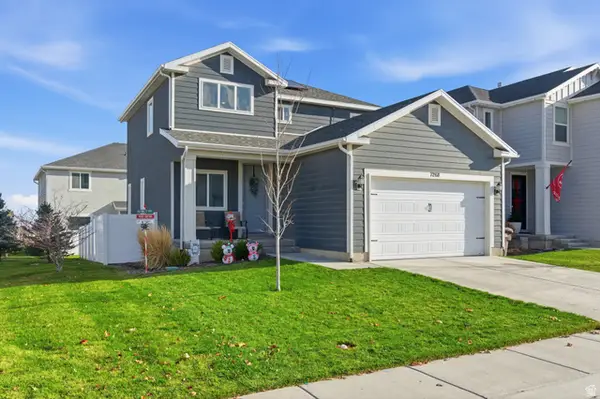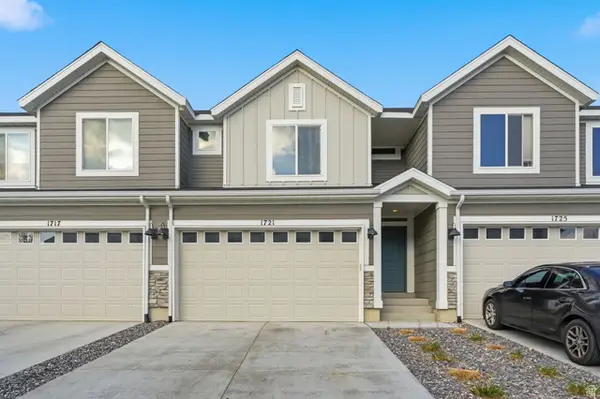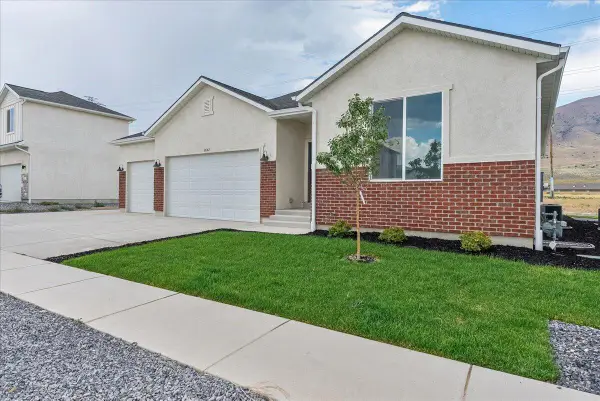4700 N Mount Waas Dr #126, Eagle Mountain, UT 84005
Local realty services provided by:ERA Realty Center
4700 N Mount Waas Dr #126,Eagle Mountain, UT 84005
$760,000
- 5 Beds
- 4 Baths
- 4,310 sq. ft.
- Single family
- Active
Listed by: robert ross
Office: homie
MLS#:2103826
Source:SL
Price summary
- Price:$760,000
- Price per sq. ft.:$176.33
About this home
Discover the perfect blend of comfort, space, and location at 4700 N Mount Waas Drive, nestled in the highly desirable Brandon Park community of Eagle Mountain. Situated on nearly a third of an acre, this home offers the peace and privacy of a rural setting, while still being just minutes from everything you need. Step inside to a bright and airy vaulted family room featuring floor-to-ceiling windows that flood the space with natural light, creating an inviting and open atmosphere. The main-floor master suite provides both luxury and convenience, while the spacious kitchen with a massive island is ideal for cooking, entertaining, or enjoying casual family meals. Downstairs, a fully finished mother-in-law apartment with a separate entrance and laundry room offers incredible potential-whether for rental income, guest accommodations, or multigenerational living. Carpets to be professionally cleaned and stretched for closing. Outdoor enthusiasts will love the location. Brandon Park is just minutes from: Eagle Mountain Ranch Bike Park The Ranches Golf Club Utah Lake 5 Mile Pass Perfect for off-roading, camping, and exploring the outdoors. The neighborhood itself includes two local parks, one with pickleball courts, basketball courts, and scenic walking trails. For cyclists, two nearby mountain bike parks offer a true rider's paradise. Additional Highlights: No HOA Brand-new Walmart Supercenter opening within 10 miles. A large sixth bed. is framed and ready to complete. . Located in one of Eagle Mountain's most scenic and up-and-coming areas Don't miss this rare opportunity to own a home that truly has it all-space, style, location, and lifestyle. Come see for yourself why this is the home you've been waiting for. Square footage figures are provided as a courtesy estimate only and were obtained from the County records. Buyer is advised to obtain an independent measurement.
Contact an agent
Home facts
- Year built:2019
- Listing ID #:2103826
- Added:112 day(s) ago
- Updated:November 28, 2025 at 11:57 AM
Rooms and interior
- Bedrooms:5
- Total bathrooms:4
- Full bathrooms:2
- Half bathrooms:1
- Living area:4,310 sq. ft.
Heating and cooling
- Cooling:Central Air
- Heating:Active Solar, Gas: Central
Structure and exterior
- Roof:Asphalt
- Year built:2019
- Building area:4,310 sq. ft.
- Lot area:0.29 Acres
Schools
- High school:Westlake
- Middle school:Frontier
- Elementary school:Mountain Trails
Utilities
- Water:Culinary, Water Connected
- Sewer:Sewer Connected, Sewer: Connected
Finances and disclosures
- Price:$760,000
- Price per sq. ft.:$176.33
- Tax amount:$3,427
New listings near 4700 N Mount Waas Dr #126
- New
 $500,000Active1.21 Acres
$500,000Active1.21 Acres9709 N Hibiscus Ln #718, Eagle Mountain, UT 84005
MLS# 2124809Listed by: EQUITY REAL ESTATE (SOUTH VALLEY) - New
 $449,999Active5 beds 3 baths2,210 sq. ft.
$449,999Active5 beds 3 baths2,210 sq. ft.1526 E Shadow Dr, Eagle Mountain, UT 84005
MLS# 2124756Listed by: FORTE REAL ESTATE, LLC - New
 $495,000Active3 beds 3 baths2,265 sq. ft.
$495,000Active3 beds 3 baths2,265 sq. ft.7268 N Hidden Steppe Bnd N, Eagle Mountain, UT 84005
MLS# 2124742Listed by: ALLSTAR HOMES REATLY INC - New
 $389,900Active3 beds 3 baths1,678 sq. ft.
$389,900Active3 beds 3 baths1,678 sq. ft.142 W Harvest Ln, Saratoga Springs, UT 84045
MLS# 2124709Listed by: WHITING & COMPANY REAL ESTATE ADVISORS - New
 $794,900Active6 beds 6 baths3,948 sq. ft.
$794,900Active6 beds 6 baths3,948 sq. ft.4590 N Oktoberfest Way, Eagle Mountain, UT 84005
MLS# 2124680Listed by: RANLIFE REAL ESTATE INC - New
 $410,000Active3 beds 3 baths2,187 sq. ft.
$410,000Active3 beds 3 baths2,187 sq. ft.1721 E Eagle View Ln, Eagle Mountain, UT 84005
MLS# 2124660Listed by: REAL BROKER, LLC  $530,000Pending3 beds 2 baths3,244 sq. ft.
$530,000Pending3 beds 2 baths3,244 sq. ft.2253 E Sunflower Dr, Eagle Mountain, UT 84005
MLS# 25-267007Listed by: RED ROCK REAL ESTATE- New
 $417,900Active3 beds 3 baths2,442 sq. ft.
$417,900Active3 beds 3 baths2,442 sq. ft.3629 N Oak Blvd #335, Eagle Mountain, UT 84005
MLS# 2124554Listed by: FIELDSTONE REALTY LLC - New
 $489,900Active4 beds 3 baths3,030 sq. ft.
$489,900Active4 beds 3 baths3,030 sq. ft.3614 N Oak Blvd #325, Eagle Mountain, UT 84005
MLS# 2124533Listed by: FIELDSTONE REALTY LLC - New
 $325,000Active0.63 Acres
$325,000Active0.63 Acres7745 N Mountain Ash Way E #63, Eagle Mountain, UT 84005
MLS# 2124478Listed by: SUMMIT SOTHEBY'S INTERNATIONAL REALTY
