4728 E Lake Corner Dr, Eagle Mountain, UT 84005
Local realty services provided by:ERA Brokers Consolidated
4728 E Lake Corner Dr,Eagle Mountain, UT 84005
$499,990
- 4 Beds
- 3 Baths
- 3,211 sq. ft.
- Single family
- Active
Listed by: michelle kendall
Office: berkshire hathaway homeservices elite real estate
MLS#:2091897
Source:SL
Price summary
- Price:$499,990
- Price per sq. ft.:$155.71
- Monthly HOA dues:$59
About this home
Darling cottage-style home in Silverlake subdivision - located right on the border of Saratoga Springs and Eagle Mountain, just minutes from Costco, restaurants, shops, and major thoroughfares. This home combines charm, functional design, and community amenities in a location that buyers crave. Step inside to a well laid-out main level featuring durable laminate flooring through the living spaces. The heart of the home is a chef-friendly kitchen, boasting granite countertops, upgraded cabinetry to the ceiling, and a generous 6-foot island - perfect for meal prep, casual dining, and entertaining. The flow of the main floor is ideal for daily living and gatherings alike. Upstairs, you'll find all four bedrooms, including a primary suite with private en-suite bath and ample closet space. Also on the upper level is a versatile loft area, ideal for a study, media room, or kids' hangout, and a convenient laundry room located just steps from all bedrooms. Outdoors, enjoy a fully landscaped and fenced yard - designed for low maintenance yet ideal for summer barbecues, gardening, or simply relaxing in your own private space. Just a short walk away sits the neighborhood clubhouse, complete with a pool and fitness center, and down the street is a charming community park. These amenities-and the sense of community-make this home a standout in sales comparisons throughout Silverlake.
Contact an agent
Home facts
- Year built:2022
- Listing ID #:2091897
- Added:182 day(s) ago
- Updated:December 12, 2025 at 12:00 PM
Rooms and interior
- Bedrooms:4
- Total bathrooms:3
- Full bathrooms:2
- Half bathrooms:1
- Living area:3,211 sq. ft.
Heating and cooling
- Cooling:Central Air
- Heating:Gas: Central
Structure and exterior
- Roof:Asphalt
- Year built:2022
- Building area:3,211 sq. ft.
- Lot area:0.1 Acres
Schools
- High school:Westlake
- Middle school:Vista Heights Middle School
- Elementary school:Brookhaven
Utilities
- Water:Water Connected
- Sewer:Sewer Connected, Sewer: Connected, Sewer: Public
Finances and disclosures
- Price:$499,990
- Price per sq. ft.:$155.71
- Tax amount:$2,435
New listings near 4728 E Lake Corner Dr
- Open Sat, 1 to 5pmNew
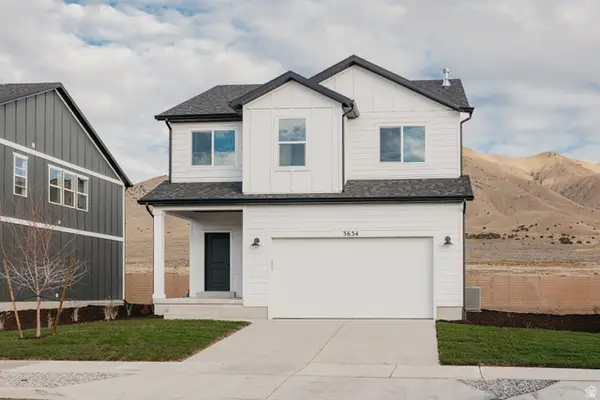 $514,900Active4 beds 4 baths2,434 sq. ft.
$514,900Active4 beds 4 baths2,434 sq. ft.3634 N Eagle Meadows Dr #308, Eagle Mountain, UT 84005
MLS# 2126577Listed by: FIELDSTONE REALTY LLC - New
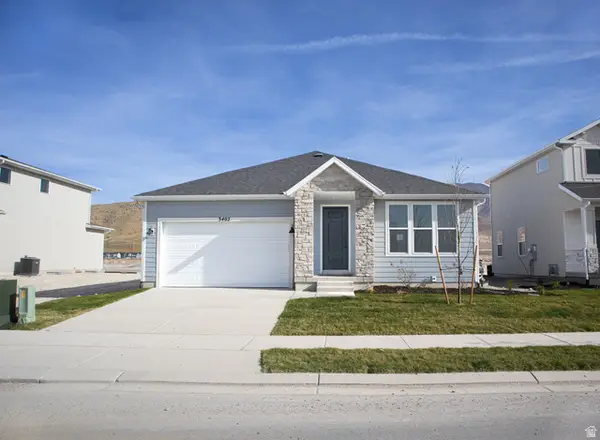 $483,150Active3 beds 2 baths3,012 sq. ft.
$483,150Active3 beds 2 baths3,012 sq. ft.3402 N Blackbird Drive Lot #4039, Eagle Mountain, UT 84005
MLS# 2126583Listed by: TRUE NORTH REALTY LLC - New
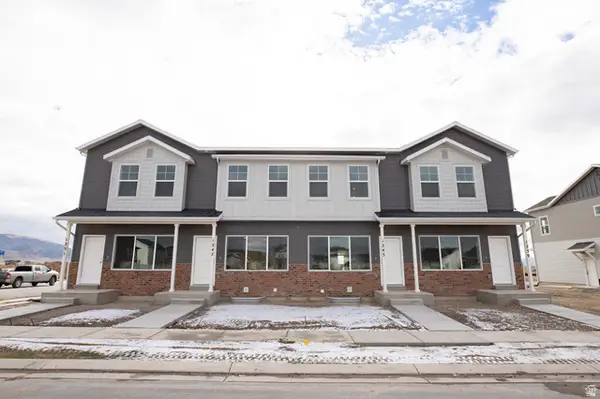 $349,391Active3 beds 3 baths1,775 sq. ft.
$349,391Active3 beds 3 baths1,775 sq. ft.1243 E Goldie Lou Lane Lot #14, Eagle Mountain, UT 84005
MLS# 2126589Listed by: TRUE NORTH REALTY LLC - New
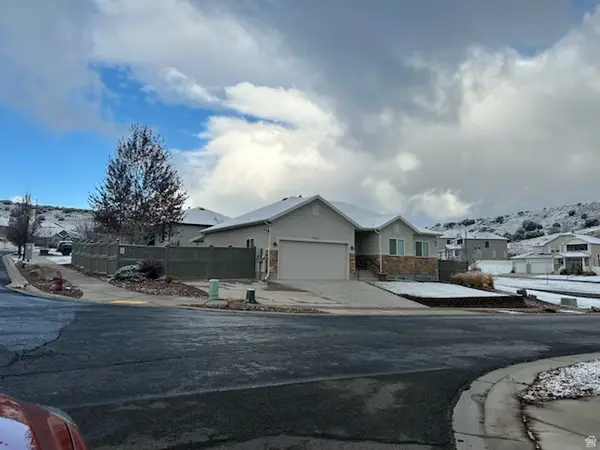 $558,000Active3 beds 2 baths2,452 sq. ft.
$558,000Active3 beds 2 baths2,452 sq. ft.7253 N Skyview Ln, Eagle Mountain, UT 84005
MLS# 2126556Listed by: EQUITY REAL ESTATE (SELECT) - New
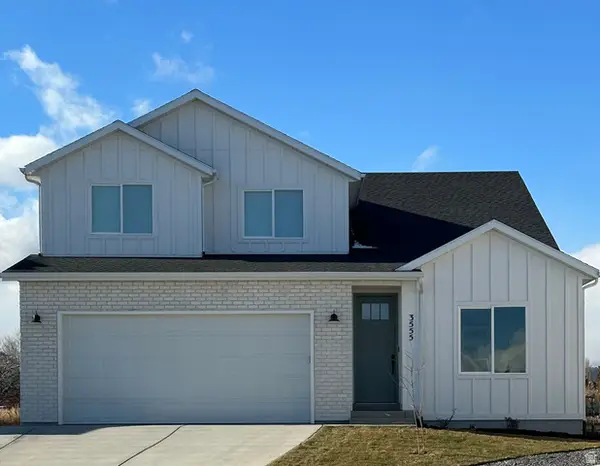 $655,000Active7 beds 5 baths3,551 sq. ft.
$655,000Active7 beds 5 baths3,551 sq. ft.5410 N Lindbergh Lane Ln #525, Eagle Mountain, UT 84005
MLS# 2126519Listed by: EQUITY REAL ESTATE (ADVANTAGE) 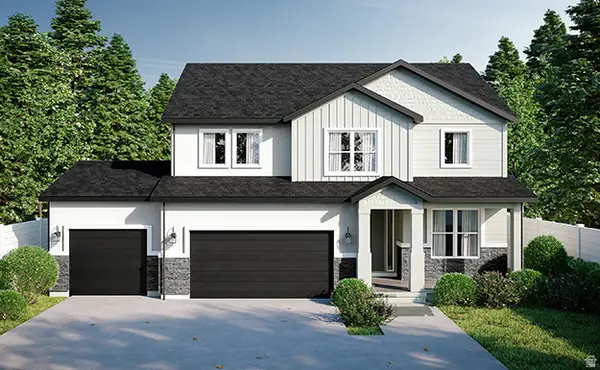 $674,990Pending4 beds 3 baths3,455 sq. ft.
$674,990Pending4 beds 3 baths3,455 sq. ft.3619 E Lakota Dr #601, Eagle Mountain, UT 84005
MLS# 2126469Listed by: REAL ESTATE ESSENTIALS- New
 $639,990Active3 beds 3 baths3,837 sq. ft.
$639,990Active3 beds 3 baths3,837 sq. ft.5188 N Orange Stone Rd, Eagle Mountain, UT 84005
MLS# 2126485Listed by: CENTURY COMMUNITIES REALTY OF UTAH, LLC - New
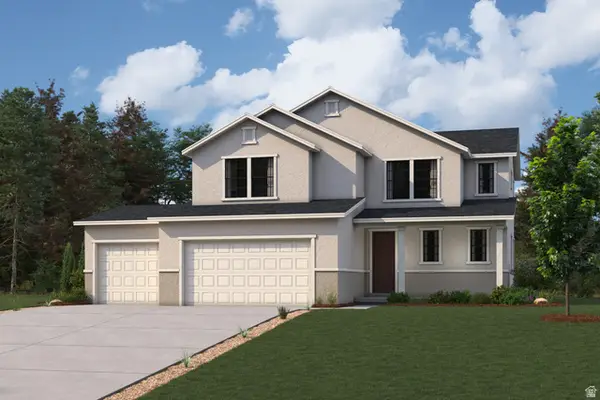 $639,990Active3 beds 3 baths3,534 sq. ft.
$639,990Active3 beds 3 baths3,534 sq. ft.5163 E Leia Ln, Eagle Mountain, UT 84005
MLS# 2126490Listed by: CENTURY COMMUNITIES REALTY OF UTAH, LLC - New
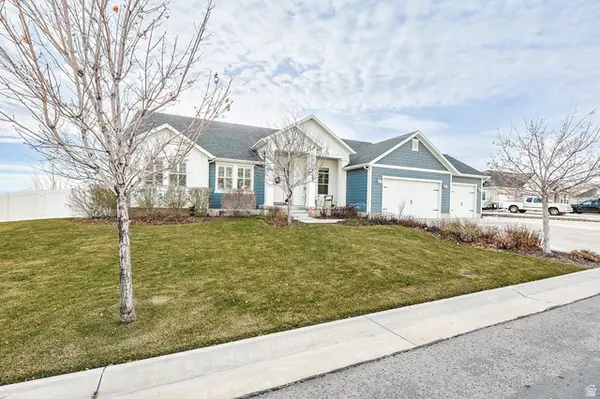 $995,000Active6 beds 5 baths4,418 sq. ft.
$995,000Active6 beds 5 baths4,418 sq. ft.2098 E Elkhorn Rd, Eagle Mountain, UT 84005
MLS# 2126380Listed by: PRIME REAL ESTATE EXPERTS - Open Sat, 11:30am to 1:30pmNew
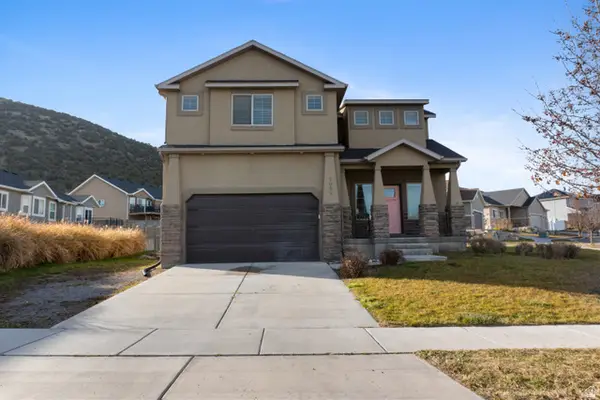 $549,900Active6 beds 4 baths3,100 sq. ft.
$549,900Active6 beds 4 baths3,100 sq. ft.7099 N Sierra Way, Eagle Mountain, UT 84005
MLS# 2126251Listed by: REALTYPATH LLC (PLATINUM)
