4767 E Addison Ave, Eagle Mountain, UT 84005
Local realty services provided by:ERA Brokers Consolidated
Listed by: c. tyler quinn
Office: chapman-richards & associates (park city)
MLS#:2105084
Source:SL
Price summary
- Price:$460,000
- Price per sq. ft.:$209.57
- Monthly HOA dues:$55
About this home
Sellers offering $5000 towards buyers closing costs and or prepaids depending on offer. Your Dream Home on a Quiet Street with Unmatched Views. Tucked away on a peaceful street, this beautiful 4-bedroom, 2.5-bath home offers the perfect blend of comfort, style, and incredible scenery. Step inside to an airy open floor plan with vaulted ceilings and sun-filled spaces that make every day feel bright and welcoming. The kitchen is designed for both cooking and connection, with easy access to the backyard for outdoor dining or evening relaxation. Upstairs, you'll find three spacious bedrooms and two full baths, including a generous primary suite with a walk-in closet and room for all your favorite pieces. The finished lower level is a true bonus-complete with a large family room for movie nights or game day, plus an additional bedroom for guests, hobbies, or a home office. With multiple gathering spaces, a serene setting, and those unforgettable views, this home is ready to be the backdrop for your best memories. All information is deemed reliable but is not guaranteed and should be independently verified.
Contact an agent
Home facts
- Year built:2009
- Listing ID #:2105084
- Added:155 day(s) ago
- Updated:November 07, 2025 at 08:58 AM
Rooms and interior
- Bedrooms:4
- Total bathrooms:3
- Full bathrooms:2
- Half bathrooms:1
- Living area:2,195 sq. ft.
Heating and cooling
- Cooling:Central Air
- Heating:Forced Air
Structure and exterior
- Roof:Asphalt, Pitched
- Year built:2009
- Building area:2,195 sq. ft.
- Lot area:0.06 Acres
Schools
- High school:Westlake
- Middle school:Vista Heights Middle School
- Elementary school:Thunder Ridge
Utilities
- Water:Culinary, Water Connected
- Sewer:Sewer Connected, Sewer: Connected
Finances and disclosures
- Price:$460,000
- Price per sq. ft.:$209.57
- Tax amount:$2,058
New listings near 4767 E Addison Ave
- Open Sat, 11am to 1pmNew
 $495,000Active6 beds 3 baths2,842 sq. ft.
$495,000Active6 beds 3 baths2,842 sq. ft.4064 E South Pass Rd, Eagle Mountain, UT 84005
MLS# 2131328Listed by: LRG COLLECTIVE - Open Sat, 11am to 1pmNew
 $430,000Active2 beds 2 baths2,145 sq. ft.
$430,000Active2 beds 2 baths2,145 sq. ft.1758 E Tumwater Ln N #648, Eagle Mountain, UT 84005
MLS# 2131016Listed by: CENTURY 21 EVEREST - New
 $480,000Active4 beds 4 baths2,331 sq. ft.
$480,000Active4 beds 4 baths2,331 sq. ft.3624 N Annabell St, Eagle Mountain, UT 84005
MLS# 2130926Listed by: LRG COLLECTIVE - New
 $399,900Active3 beds 3 baths2,427 sq. ft.
$399,900Active3 beds 3 baths2,427 sq. ft.8112 N Clydesdale Dr E, Eagle Mountain, UT 84005
MLS# 2130930Listed by: EXP REALTY, LLC - New
 $534,900Active4 beds 3 baths3,479 sq. ft.
$534,900Active4 beds 3 baths3,479 sq. ft.2048 E Swallow Dr #4054, Eagle Mountain, UT 84005
MLS# 2130940Listed by: LENNAR HOMES OF UTAH, LLC - New
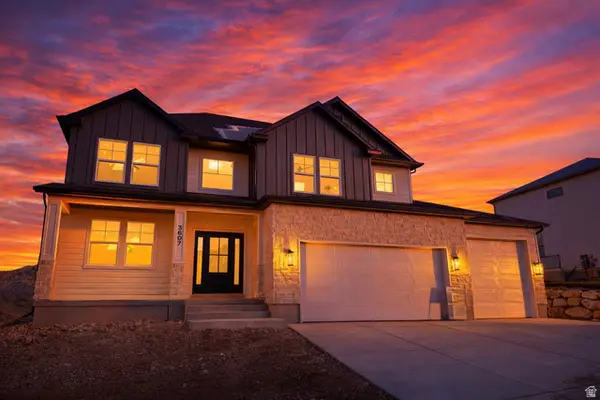 $750,000Active4 beds 3 baths3,811 sq. ft.
$750,000Active4 beds 3 baths3,811 sq. ft.3607 E Bluebell Dr, Eagle Mountain, UT 84005
MLS# 2130957Listed by: EQUITY REAL ESTATE (UTAH) - Open Sat, 11am to 2pmNew
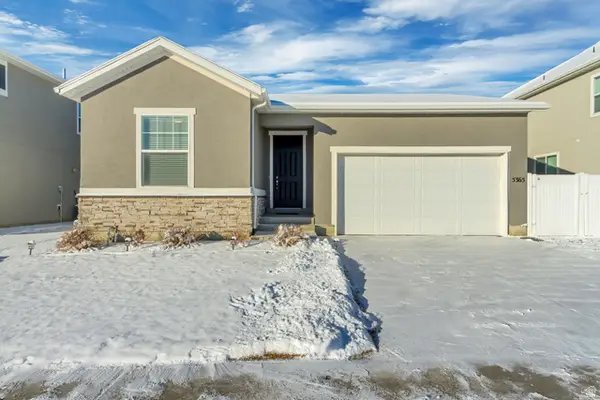 $493,500Active2 beds 2 baths1,418 sq. ft.
$493,500Active2 beds 2 baths1,418 sq. ft.5365 N Solo St #240, Eagle Mountain, UT 84005
MLS# 2130858Listed by: IN DEPTH REALTY - Open Sat, 11am to 2pmNew
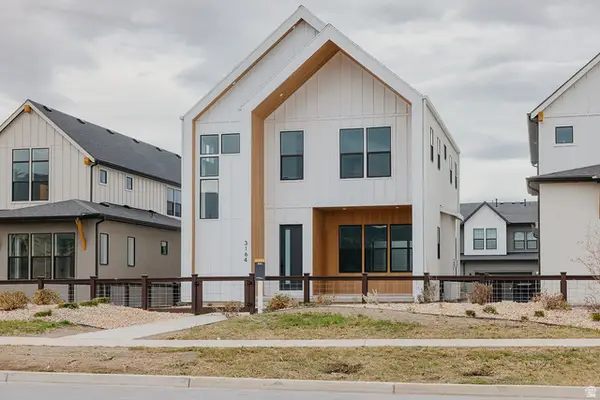 $564,017Active3 beds 3 baths3,251 sq. ft.
$564,017Active3 beds 3 baths3,251 sq. ft.3164 N Firefly Blvd #303, Eagle Mountain, UT 84005
MLS# 2130735Listed by: GOBE, LLC - Open Sat, 12 to 2pmNew
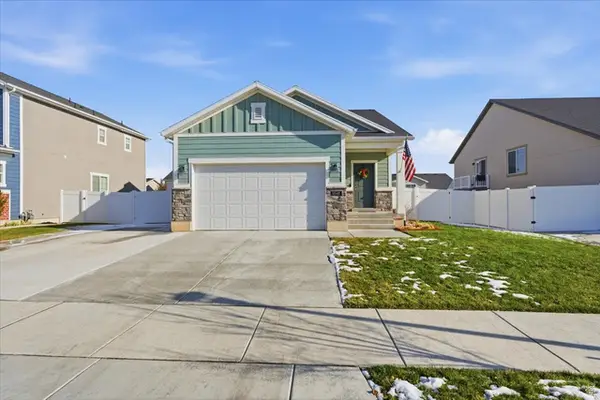 $464,900Active3 beds 2 baths1,784 sq. ft.
$464,900Active3 beds 2 baths1,784 sq. ft.6548 N Fiona St, Eagle Mountain, UT 84005
MLS# 2130717Listed by: KW SOUTH VALLEY KELLER WILLIAMS - New
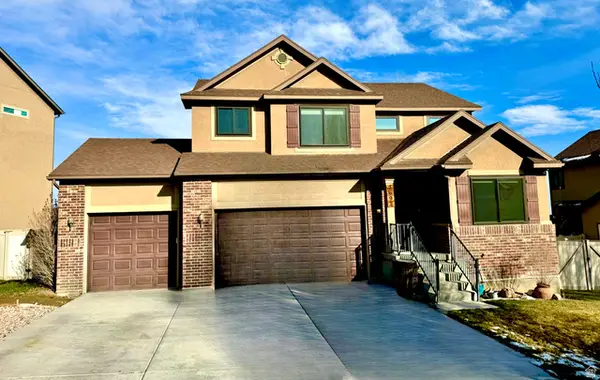 $620,000Active5 beds 4 baths3,130 sq. ft.
$620,000Active5 beds 4 baths3,130 sq. ft.7692 N Decrescendo Dr, Eagle Mountain, UT 84005
MLS# 2130706Listed by: UTAH'S WISE CHOICE REAL ESTATE
