4793 E Silver Ridge Rd N, Eagle Mountain, UT 84005
Local realty services provided by:ERA Realty Center
4793 E Silver Ridge Rd N,Eagle Mountain, UT 84005
$617,500
- 6 Beds
- 4 Baths
- 3,436 sq. ft.
- Single family
- Active
Listed by: stephen ostler
Office: exp realty, llc.
MLS#:2121346
Source:SL
Price summary
- Price:$617,500
- Price per sq. ft.:$179.71
- Monthly HOA dues:$39
About this home
SELLER FINANCING AVAILABLE FLEXIBLE TERMS Seller financing available with a down payment of approximately $180,000 and an attractive 4.99% interest rate. Estimated PITI payment of $2,656 plus $39 HOA, based on $1,100 annual home insurance. Seller's current mortgage balance is approximately $438,000. This option provides an excellent opportunity to purchase without traditional mortgage requirements. Property Overview Beautifully maintained 6-bedroom, 3.5-bathroom home offering exceptional space and flexibility. The layout accommodates a variety of lifestyles and includes a separate mother-in-law apartment with its own entrance, two bedrooms, laundry area, and double-lock door for privacy-ideal for extended family or rental income. Features & Finishes 9-foot ceilings on main floor and basement Upgraded cabinets, countertops, and flooring throughout New carpet just installed Spacious driveway and ample street parking Well-maintained and move-in ready condition Location Located in the heart of Eagle Mountain, near outdoor amenities such as Kiowa Valley Trail, Roadrunner Mountain Biking Trailhead, and Flintstone Trail. Close to Silver Lake Elementary, Ridley's Market, and Silver Lake Amphitheater Park for added convenience. Investment Potential Excellent rental and income potential: Entire home previously leased for $3,550/month Separate rental estimates: upstairs ~$2,275/month, basement ~$1,350/month (tenants typically cover one-third of utilities) This flexible configuration provides opportunities for owner-occupancy with income or a full investment property setup.
Contact an agent
Home facts
- Year built:2018
- Listing ID #:2121346
- Added:49 day(s) ago
- Updated:December 28, 2025 at 12:00 PM
Rooms and interior
- Bedrooms:6
- Total bathrooms:4
- Full bathrooms:3
- Half bathrooms:1
- Living area:3,436 sq. ft.
Heating and cooling
- Cooling:Central Air
- Heating:Gas: Central
Structure and exterior
- Roof:Asphalt, Pitched
- Year built:2018
- Building area:3,436 sq. ft.
- Lot area:0.13 Acres
Schools
- High school:Westlake
- Middle school:Vista Heights Middle School
- Elementary school:Silver Lake
Utilities
- Water:Culinary, Water Available
- Sewer:Sewer Connected, Sewer: Connected
Finances and disclosures
- Price:$617,500
- Price per sq. ft.:$179.71
- Tax amount:$2,597
New listings near 4793 E Silver Ridge Rd N
- New
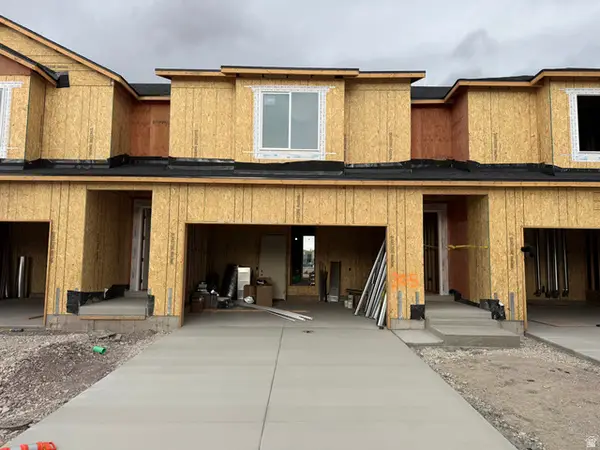 $387,900Active3 beds 3 baths1,985 sq. ft.
$387,900Active3 beds 3 baths1,985 sq. ft.653 E Ryegrass Dr #305, Eagle Mountain, UT 84005
MLS# 2128154Listed by: PRIMED REAL ESTATE LLC - New
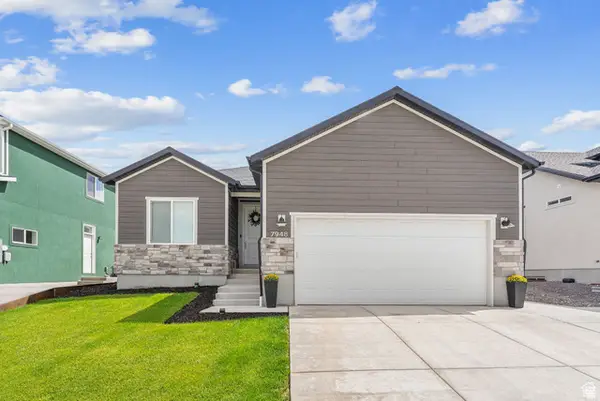 $670,000Active6 beds 3 baths3,034 sq. ft.
$670,000Active6 beds 3 baths3,034 sq. ft.7948 N Bristlecone Rd, Eagle Mountain, UT 84005
MLS# 2128125Listed by: REALTY ONE GROUP SIGNATURE (SOUTH VALLEY) - New
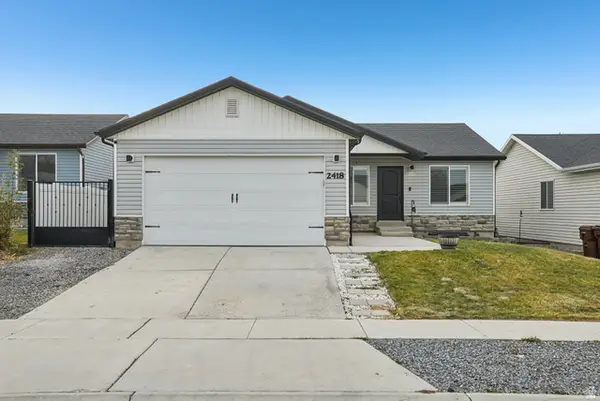 $450,000Active5 beds 3 baths2,418 sq. ft.
$450,000Active5 beds 3 baths2,418 sq. ft.2418 E Jim Bridger Dr, Eagle Mountain, UT 84005
MLS# 2128115Listed by: REDFIN CORPORATION - New
 $501,260Active4 beds 3 baths3,758 sq. ft.
$501,260Active4 beds 3 baths3,758 sq. ft.3407 N Gina St #1217, Eagle Mountain, UT 84005
MLS# 2128083Listed by: MERITAGE HOMES OF UTAH, INC. - New
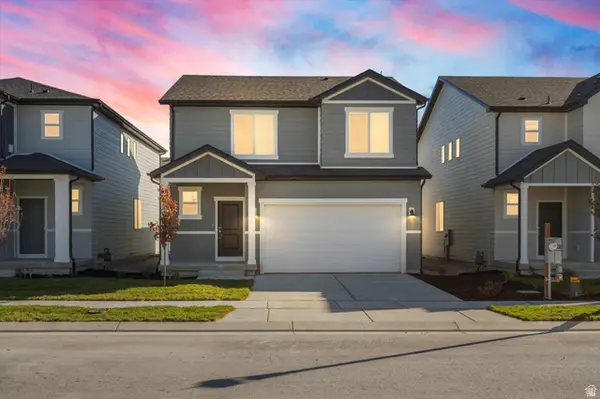 $473,560Active3 beds 3 baths2,741 sq. ft.
$473,560Active3 beds 3 baths2,741 sq. ft.3432 N Gina St #1211, Eagle Mountain, UT 84005
MLS# 2128081Listed by: MERITAGE HOMES OF UTAH, INC. - New
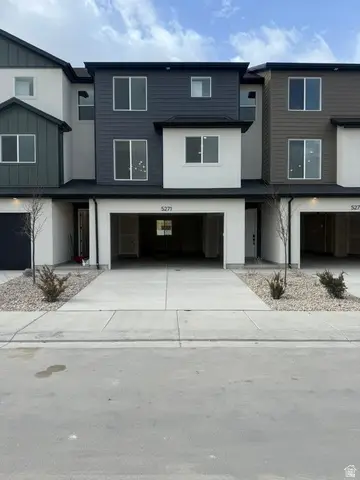 $402,900Active3 beds 3 baths1,684 sq. ft.
$402,900Active3 beds 3 baths1,684 sq. ft.5271 N Evergreen Way #209, Eagle Mountain, UT 84005
MLS# 2128035Listed by: PRIMED REAL ESTATE LLC - New
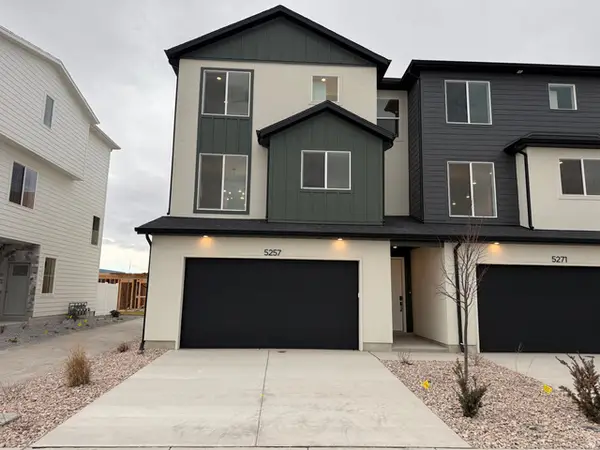 $412,900Active3 beds 3 baths1,684 sq. ft.
$412,900Active3 beds 3 baths1,684 sq. ft.5267 N Evergreen Way #210, Eagle Mountain, UT 84005
MLS# 2128029Listed by: PRIMED REAL ESTATE LLC - New
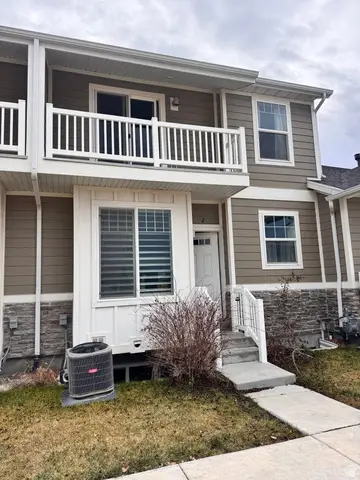 $319,000Active2 beds 2 baths1,512 sq. ft.
$319,000Active2 beds 2 baths1,512 sq. ft.1754 E Skyline Dr #K2, Eagle Mountain, UT 84005
MLS# 2127897Listed by: ADVANCED REAL ESTATE& PROPERTY MANAGEMENT - New
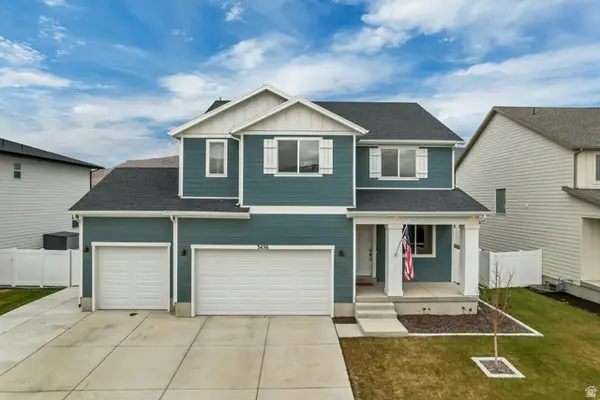 $599,000Active4 beds 3 baths3,448 sq. ft.
$599,000Active4 beds 3 baths3,448 sq. ft.3456 N Swift Ln E, Eagle Mountain, UT 84005
MLS# 2127863Listed by: WOODLEY REAL ESTATE - New
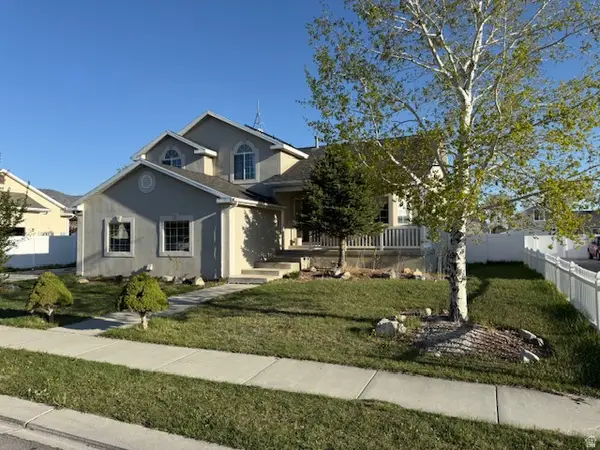 $525,000Active5 beds 4 baths2,412 sq. ft.
$525,000Active5 beds 4 baths2,412 sq. ft.1334 E Harrier St, Eagle Mountain, UT 84005
MLS# 2127680Listed by: CONRAD CRUZ REAL ESTATE SERVICES, LLC
