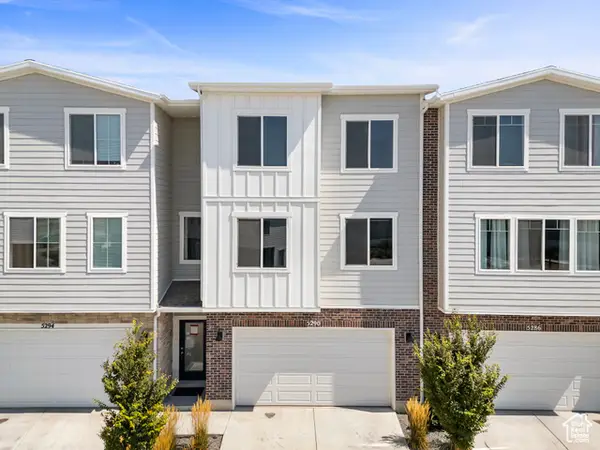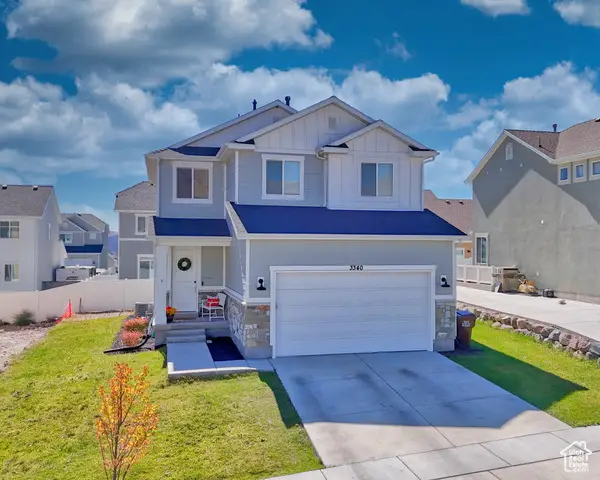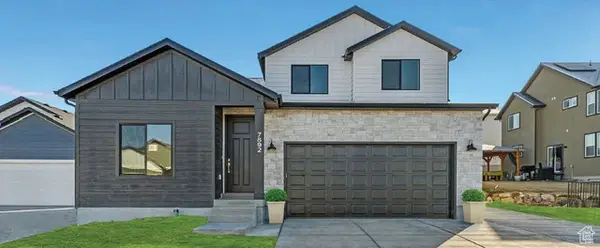4814 N Brian Head Peak Dr, Eagle Mountain, UT 84005
Local realty services provided by:ERA Realty Center
4814 N Brian Head Peak Dr,Eagle Mountain, UT 84005
$729,000
- 2 Beds
- 3 Baths
- 5,228 sq. ft.
- Single family
- Active
Listed by:jared hansen
Office:kw south valley keller williams
MLS#:2102704
Source:SL
Price summary
- Price:$729,000
- Price per sq. ft.:$139.44
About this home
This beautifully maintained home offers unbeatable curb appeal, RV parking, and a fully fenced yard that's both lush and private, perfect for entertaining or simply relaxing. Located right next to the park for added privacy and space, the home boasts oversized rooms throughout, including a vaulted-ceiling family room that opens up to the large kitchen with gas appliances, separate dining area, dedicated office, and a massive laundry room. The master suite is truly a retreat, featuring an enormous bedroom, spa-like bathroom, and walk-in closet. The open-concept layout easily accommodates large gatherings or growing households. The home currently has 2 very large bedrooms upstairs, but the basement offers incredible potential-big enough to finish 3 or 4 more bedrooms, a large second family room, and two additional bathrooms. With one of the lowest price-per-square-foot opportunities in the area, this is a great chance to build instant equity.
Contact an agent
Home facts
- Year built:2020
- Listing ID #:2102704
- Added:64 day(s) ago
- Updated:October 05, 2025 at 11:00 AM
Rooms and interior
- Bedrooms:2
- Total bathrooms:3
- Full bathrooms:2
- Half bathrooms:1
- Living area:5,228 sq. ft.
Heating and cooling
- Cooling:Central Air
- Heating:Forced Air, Gas: Central
Structure and exterior
- Roof:Asphalt
- Year built:2020
- Building area:5,228 sq. ft.
- Lot area:0.29 Acres
Schools
- High school:Cedar Valley High school
- Middle school:Frontier
Utilities
- Water:Culinary, Water Connected
- Sewer:Sewer Connected, Sewer: Connected, Sewer: Public
Finances and disclosures
- Price:$729,000
- Price per sq. ft.:$139.44
- Tax amount:$3,087
New listings near 4814 N Brian Head Peak Dr
- New
 $2,000,000Active10 Acres
$2,000,000Active10 Acres15500 W Pole Canyon Blvd S, Eagle Mountain, UT 84005
MLS# 2115706Listed by: KOEN JOHNSON REALTY - New
 $649,990Active4 beds 3 baths3,986 sq. ft.
$649,990Active4 beds 3 baths3,986 sq. ft.5442 N Saddle Stone Dr #512, Eagle Mountain, UT 84005
MLS# 2115505Listed by: RICHMOND AMERICAN HOMES OF UTAH, INC - New
 $499,900Active5 beds 4 baths2,633 sq. ft.
$499,900Active5 beds 4 baths2,633 sq. ft.2029 E Ficus Way, Eagle Mountain, UT 84005
MLS# 2115506Listed by: EQUITY REAL ESTATE (ADVISORS) - New
 $659,990Active4 beds 3 baths3,929 sq. ft.
$659,990Active4 beds 3 baths3,929 sq. ft.5479 N Saddle Sone Dr #532, Eagle Mountain, UT 84005
MLS# 2115515Listed by: RICHMOND AMERICAN HOMES OF UTAH, INC - New
 $594,990Active3 beds 3 baths3,273 sq. ft.
$594,990Active3 beds 3 baths3,273 sq. ft.5463 N Saddle Stone Dr #533, Eagle Mountain, UT 84005
MLS# 2115480Listed by: RICHMOND AMERICAN HOMES OF UTAH, INC - New
 $469,900Active3 beds 3 baths2,527 sq. ft.
$469,900Active3 beds 3 baths2,527 sq. ft.3584 N Oak Blvd N #328, Eagle Mountain, UT 84005
MLS# 2115456Listed by: FIELDSTONE REALTY LLC - New
 $602,990Active3 beds 2 baths3,776 sq. ft.
$602,990Active3 beds 2 baths3,776 sq. ft.5495 N Saddle Stone Dr. E #535, Eagle Mountain, UT 84005
MLS# 2115438Listed by: RICHMOND AMERICAN HOMES OF UTAH, INC - New
 $399,900Active3 beds 3 baths2,535 sq. ft.
$399,900Active3 beds 3 baths2,535 sq. ft.5290 N Folkstone Dr N, Eagle Mountain, UT 84005
MLS# 2115310Listed by: COE REALTY LLC - New
 $499,900Active4 beds 3 baths2,535 sq. ft.
$499,900Active4 beds 3 baths2,535 sq. ft.3340 E Baywater, Eagle Mountain, UT 84005
MLS# 2115314Listed by: SIMPLE CHOICE REAL ESTATE - New
 $549,000Active4 beds 3 baths3,551 sq. ft.
$549,000Active4 beds 3 baths3,551 sq. ft.1293 E Willbur Ln #513, Eagle Mountain, UT 84005
MLS# 2115256Listed by: EQUITY REAL ESTATE (ADVANTAGE)
