4847 E Golden Meadow Xing, Eagle Mountain, UT 84005
Local realty services provided by:ERA Realty Center
4847 E Golden Meadow Xing,Eagle Mountain, UT 84005
$554,900
- 4 Beds
- 3 Baths
- 3,428 sq. ft.
- Single family
- Pending
Listed by: mccall l alldredge
Office: surv real estate inc
MLS#:2121557
Source:SL
Price summary
- Price:$554,900
- Price per sq. ft.:$161.87
- Monthly HOA dues:$39
About this home
Welcome to this beautiful designer upgraded home in one of the area's most sought-after communities! Perfectly situated within walking distance of the neighborhood elementary school and minutes from shopping, dining, and recreation, this property combines modern design with everyday convenience. The community features several parks, a stunning clubhouse and resort-style pool, creating a vibrant place to live. Step inside to find a bright, open floor plan filled with natural light and stylish upgrades throughout. The spacious great room centers around a custom fireplace, creating a warm and inviting space for entertaining or cozy nights in. Wide-plank flooring flows seamlessly through the main level, complemented by designer finishes and upgraded lighting. The kitchen is the heart of the home, showcasing upgraded floor to ceiling crisp white cabinetry, quartz countertops, a large island with seating, and stainless-steel appliances-ideal for hosting and everyday living alike. Upstairs, generous bedrooms and well-appointed bathrooms provide both comfort and function, while the primary suite offers a peaceful retreat. The home also includes a fully fenced yard with a patio space for outdoor living and hosting! Every detail has been thoughtfully selected-from upgraded cabinets and flooring to modern hardware and trim-making this home truly move-in ready. Come take a look! *Basement is unfinished but has room for two beds, plumbing for a bathroom and a rec-room.
Contact an agent
Home facts
- Year built:2020
- Listing ID #:2121557
- Added:43 day(s) ago
- Updated:December 20, 2025 at 08:53 AM
Rooms and interior
- Bedrooms:4
- Total bathrooms:3
- Full bathrooms:2
- Half bathrooms:1
- Living area:3,428 sq. ft.
Heating and cooling
- Cooling:Central Air
- Heating:Gas: Central
Structure and exterior
- Roof:Asphalt
- Year built:2020
- Building area:3,428 sq. ft.
- Lot area:0.12 Acres
Schools
- High school:Westlake
- Middle school:Vista Heights Middle School
- Elementary school:Silver Lake
Utilities
- Water:Water Connected
- Sewer:Sewer Connected, Sewer: Connected
Finances and disclosures
- Price:$554,900
- Price per sq. ft.:$161.87
- Tax amount:$2,653
New listings near 4847 E Golden Meadow Xing
- New
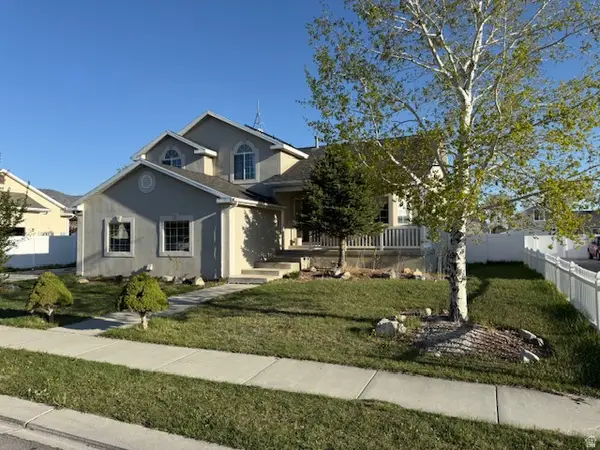 $525,000Active5 beds 4 baths2,412 sq. ft.
$525,000Active5 beds 4 baths2,412 sq. ft.1334 E Harrier St, Eagle Mountain, UT 84005
MLS# 2127680Listed by: CONRAD CRUZ REAL ESTATE SERVICES, LLC - New
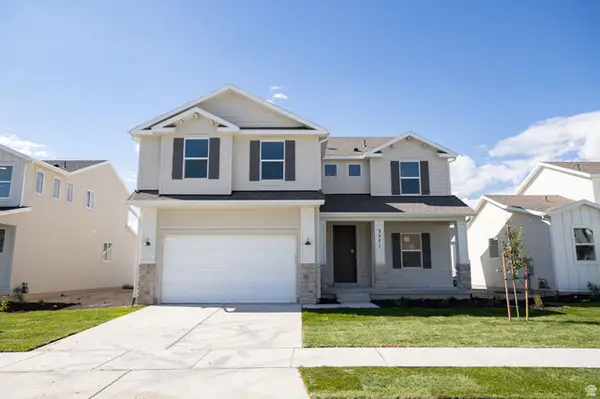 $529,648Active4 beds 1 baths3,325 sq. ft.
$529,648Active4 beds 1 baths3,325 sq. ft.3371 N Gray Wolf Lane Lot #4011, Eagle Mountain, UT 84005
MLS# 2127683Listed by: TRUE NORTH REALTY LLC - New
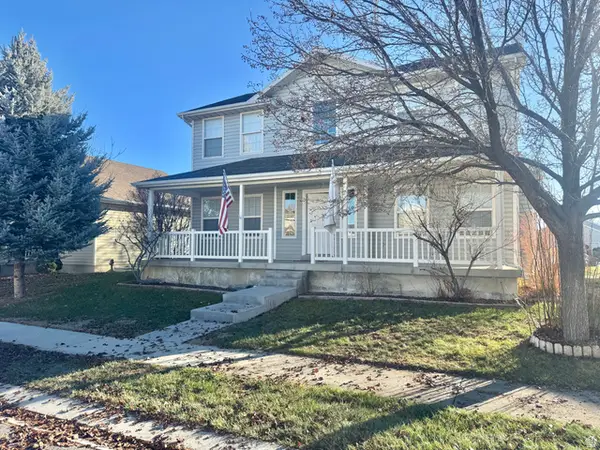 $425,000Active4 beds 3 baths2,694 sq. ft.
$425,000Active4 beds 3 baths2,694 sq. ft.1790 E Cedar St, Eagle Mountain, UT 84005
MLS# 2127661Listed by: SUN KEY REALTY LLC  $654,990Active4 beds 3 baths4,289 sq. ft.
$654,990Active4 beds 3 baths4,289 sq. ft.5221 N Orange Stone Rd #176, Eagle Mountain, UT 84005
MLS# 2120692Listed by: CENTURY COMMUNITIES REALTY OF UTAH, LLC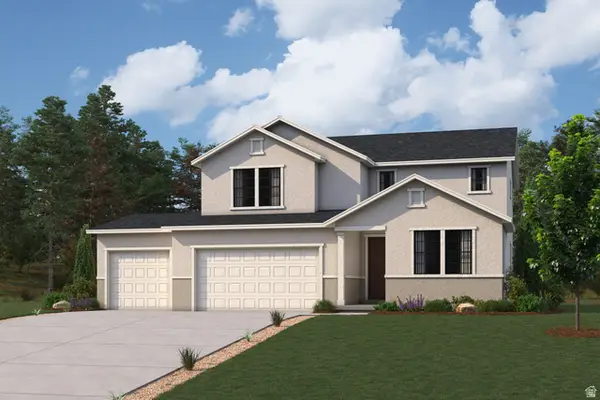 $634,990Active3 beds 3 baths3,837 sq. ft.
$634,990Active3 beds 3 baths3,837 sq. ft.5199 N Orange Stone Rd #177, Eagle Mountain, UT 84005
MLS# 2120699Listed by: CENTURY COMMUNITIES REALTY OF UTAH, LLC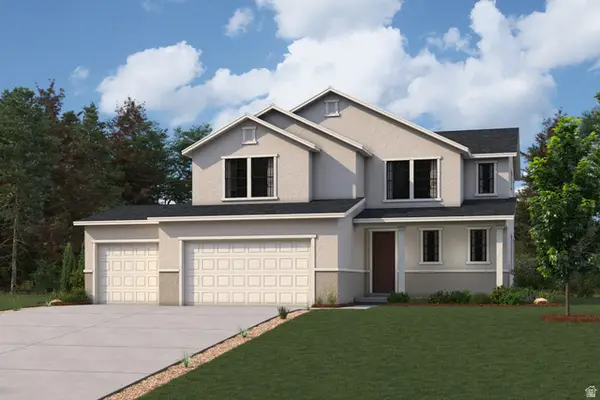 $549,990Active3 beds 3 baths3,516 sq. ft.
$549,990Active3 beds 3 baths3,516 sq. ft.322 E Clear Granite Way #115, Eagle Mountain, UT 84005
MLS# 2120708Listed by: CENTURY COMMUNITIES REALTY OF UTAH, LLC $564,990Active3 beds 3 baths3,837 sq. ft.
$564,990Active3 beds 3 baths3,837 sq. ft.338 E Clear Granite Way #116, Eagle Mountain, UT 84005
MLS# 2120715Listed by: CENTURY COMMUNITIES REALTY OF UTAH, LLC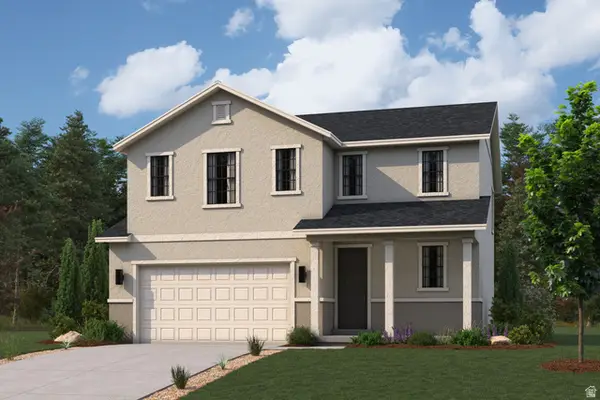 $504,990Active4 beds 3 baths2,814 sq. ft.
$504,990Active4 beds 3 baths2,814 sq. ft.5131 N Old Cobble Way #201, Eagle Mountain, UT 84005
MLS# 2121163Listed by: CENTURY COMMUNITIES REALTY OF UTAH, LLC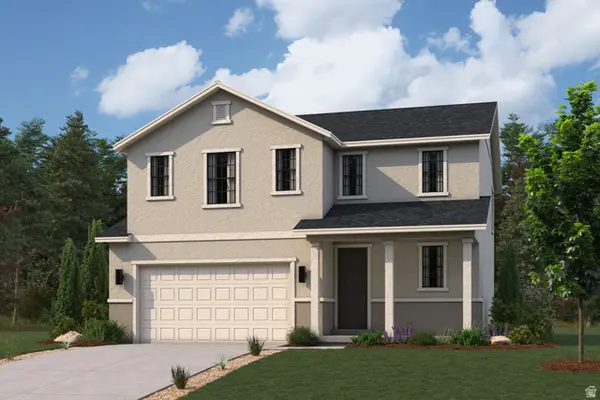 $499,990Active4 beds 3 baths2,814 sq. ft.
$499,990Active4 beds 3 baths2,814 sq. ft.5155 N Old Cobble Way #199, Eagle Mountain, UT 84005
MLS# 2121166Listed by: CENTURY COMMUNITIES REALTY OF UTAH, LLC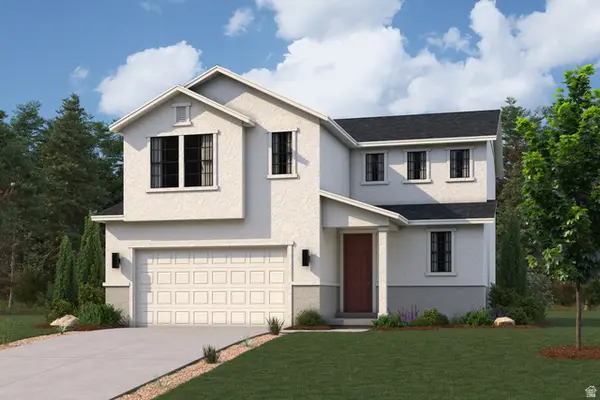 $471,990Active3 beds 3 baths2,676 sq. ft.
$471,990Active3 beds 3 baths2,676 sq. ft.5169 N Old Cobble Way #198, Eagle Mountain, UT 84005
MLS# 2121168Listed by: CENTURY COMMUNITIES REALTY OF UTAH, LLC
