4959 Sagebrush Ln E, Eagle Mountain, UT 84005
Local realty services provided by:ERA Brokers Consolidated
4959 Sagebrush Ln E,Eagle Mountain, UT 84005
$499,000
- 4 Beds
- 4 Baths
- 2,873 sq. ft.
- Single family
- Pending
Listed by: giselle nelson, ashley christiansen
Office: equity real estate (advisors)
MLS#:2090441
Source:SL
Price summary
- Price:$499,000
- Price per sq. ft.:$173.69
- Monthly HOA dues:$24
About this home
Price reduction. Motivated seller! Charming Home in Desirable Silverlake Neighborhood Move-in Ready! Welcome to your new home in the sought-after Silverlake neighborhood! This beautiful property offers the perfect blend of space, comfort, and thoughtful design. Step inside and enjoy a spacious main level featuring a bright and open living room, complete with a stylish feature wall that adds a modern touch. The kitchen is a dream - tile backsplash and ample cabinet space. A convenient half bathroom rounds out the main floor. Downstairs, the finished basement offers a generous family room ideal for entertaining or relaxing, along with a full bathroom featuring a separate bathtub and walk-in shower. The basement bedroom is impressively large and boasts an enormous walk-in closet you have to see to believe! Upstairs, you'll find three comfortable bedrooms, plus a cozy loft/landing area perfect for a reading nook or small office. The spacious primary suite includes a walk-in closet and an incredible bathroom with double sinks, a separate tub, and a walk-in shower. Schedule your private showing today! Square footage figures are provided as a courtesy estimate only and were obtained from county records. Buyer is advised to obtain an independent measurement.
Contact an agent
Home facts
- Year built:2015
- Listing ID #:2090441
- Added:223 day(s) ago
- Updated:January 15, 2026 at 07:55 PM
Rooms and interior
- Bedrooms:4
- Total bathrooms:4
- Full bathrooms:3
- Half bathrooms:1
- Living area:2,873 sq. ft.
Heating and cooling
- Cooling:Central Air
- Heating:Gas: Central
Structure and exterior
- Roof:Asphalt, Pitched
- Year built:2015
- Building area:2,873 sq. ft.
- Lot area:0.11 Acres
Schools
- High school:Westlake
- Middle school:Vista Heights Middle School
- Elementary school:Silver Lake
Utilities
- Water:Water Connected
- Sewer:Sewer Connected, Sewer: Connected
Finances and disclosures
- Price:$499,000
- Price per sq. ft.:$173.69
- Tax amount:$2,393
New listings near 4959 Sagebrush Ln E
- Open Sat, 11am to 1pmNew
 $430,000Active2 beds 2 baths2,145 sq. ft.
$430,000Active2 beds 2 baths2,145 sq. ft.1758 E Tumwater Ln N #648, Eagle Mountain, UT 84005
MLS# 2131016Listed by: CENTURY 21 EVEREST - New
 $480,000Active4 beds 4 baths2,331 sq. ft.
$480,000Active4 beds 4 baths2,331 sq. ft.3624 N Annabell St, Eagle Mountain, UT 84005
MLS# 2130926Listed by: LRG COLLECTIVE - New
 $399,900Active3 beds 3 baths2,427 sq. ft.
$399,900Active3 beds 3 baths2,427 sq. ft.8112 N Clydesdale Dr E, Eagle Mountain, UT 84005
MLS# 2130930Listed by: EXP REALTY, LLC - New
 $534,900Active4 beds 3 baths3,479 sq. ft.
$534,900Active4 beds 3 baths3,479 sq. ft.2048 E Swallow Dr #4054, Eagle Mountain, UT 84005
MLS# 2130940Listed by: LENNAR HOMES OF UTAH, LLC - New
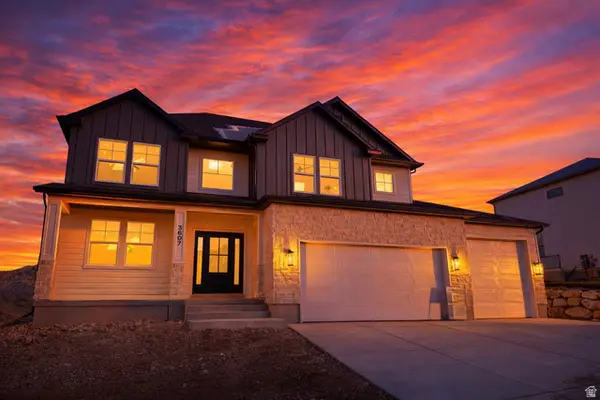 $750,000Active4 beds 3 baths3,811 sq. ft.
$750,000Active4 beds 3 baths3,811 sq. ft.3607 E Bluebell Dr, Eagle Mountain, UT 84005
MLS# 2130957Listed by: EQUITY REAL ESTATE (UTAH) - Open Sat, 11am to 2pmNew
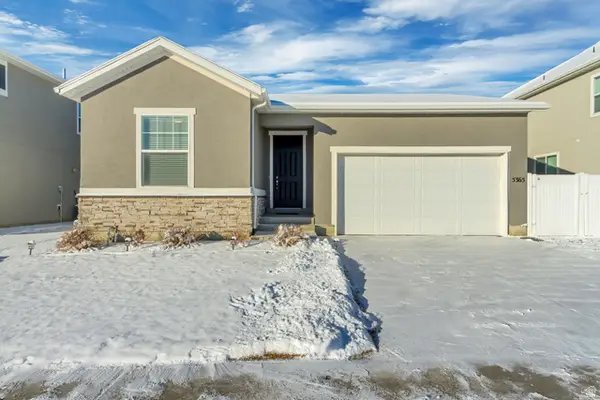 $493,500Active2 beds 2 baths1,418 sq. ft.
$493,500Active2 beds 2 baths1,418 sq. ft.5365 N Solo St #240, Eagle Mountain, UT 84005
MLS# 2130858Listed by: IN DEPTH REALTY - Open Sat, 11am to 2pmNew
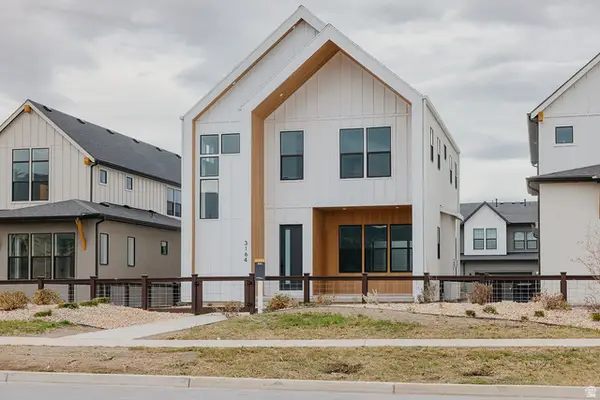 $564,017Active3 beds 3 baths3,251 sq. ft.
$564,017Active3 beds 3 baths3,251 sq. ft.3164 N Firefly Blvd #303, Eagle Mountain, UT 84005
MLS# 2130735Listed by: GOBE, LLC - Open Sat, 12 to 2pmNew
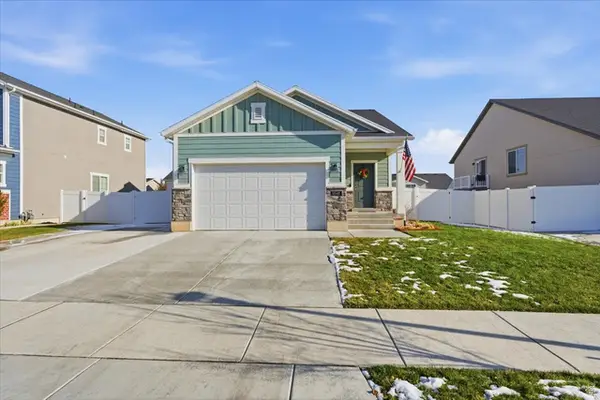 $464,900Active3 beds 2 baths1,784 sq. ft.
$464,900Active3 beds 2 baths1,784 sq. ft.6548 N Fiona St, Eagle Mountain, UT 84005
MLS# 2130717Listed by: KW SOUTH VALLEY KELLER WILLIAMS - New
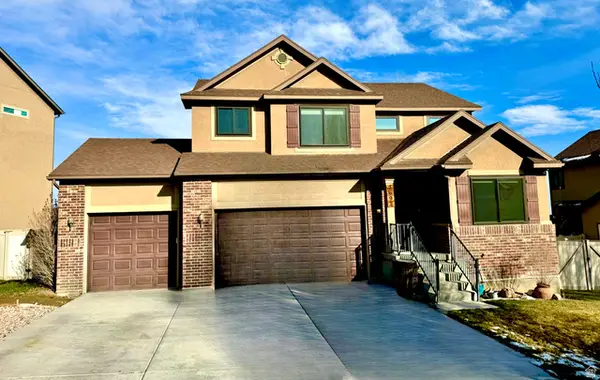 $620,000Active5 beds 4 baths3,130 sq. ft.
$620,000Active5 beds 4 baths3,130 sq. ft.7692 N Decrescendo Dr, Eagle Mountain, UT 84005
MLS# 2130706Listed by: UTAH'S WISE CHOICE REAL ESTATE - Open Fri, 5 to 7pmNew
 $774,900Active6 beds 4 baths4,431 sq. ft.
$774,900Active6 beds 4 baths4,431 sq. ft.7803 N Sweetbriar Rd #721, Eagle Mountain, UT 84005
MLS# 2130660Listed by: KW WESTFIELD
