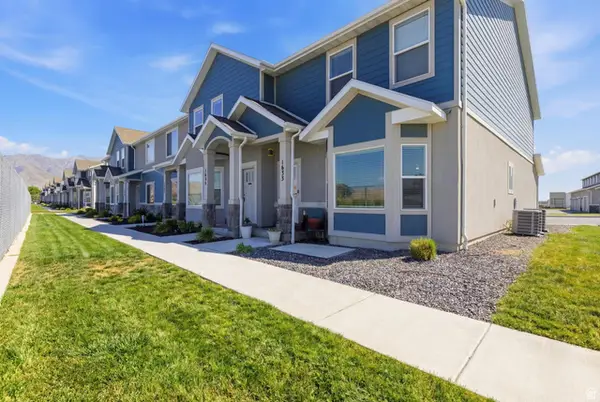5071 N Oak Creek Dr, Eagle Mountain, UT 84005
Local realty services provided by:ERA Realty Center
Listed by: david kevitch
Office: wasatch homes and estates, llc.
MLS#:2093251
Source:SL
Price summary
- Price:$596,000
- Price per sq. ft.:$194.2
- Monthly HOA dues:$70
About this home
BIG PRICE ADJUSTMENT! Immaculate 4-bedroom, 3.5-bath home with a finished basement and zero-defect inspection, plus a major financial advantage: an assumable 2.5% VA loan for qualified VA buyers (subject to lender/VA approval), approximately $500,000 loan balance. This home includes roughly $150,000 in custom upgrades and is packed with designer finishes throughout. Enjoy a wide front porch and an upgraded interior featuring custom trim and wainscoting, statement lighting, brass accents, and durable luxury vinyl plank flooring. The dramatic two-story living room is filled with natural light and anchored by a cozy fireplace, flowing into a chef-forward kitchen with marble countertops, a farmhouse sink, soft-close cabinetry, recessed lighting, and a walk-in pantry. Upstairs, the spacious primary suite offers a beautiful ensuite with a cultured marble walk-in shower, double vanity, and generous closet space, plus a conveniently located laundry room near the bedrooms. The finished basement adds flexible living space with a full-size living room, bedroom, full bath, fireplace, multiple closets, and exceptional storage rooms. Standout utility upgrades include a whole-house water softener, radon mitigation system, Nest thermostat and doorbell, high-efficiency HVAC, oversized water heater, and added insulation for comfort and efficiency. Outside, the brand-new backyard with fence, hot tub hookup, and no rear neighbors creates a private, relaxing setup. Ideally located across the street from neighborhood amenities including the clubhouse and pool. If the square footage or acreage of the property or improvements is of material concern to the buyer, the buyer is responsible for verifying the square footage/acreage measurements and improvements to the buyer's satisfaction.
Contact an agent
Home facts
- Year built:2021
- Listing ID #:2093251
- Added:213 day(s) ago
- Updated:January 18, 2026 at 12:02 PM
Rooms and interior
- Bedrooms:4
- Total bathrooms:4
- Full bathrooms:3
- Half bathrooms:1
- Living area:3,069 sq. ft.
Heating and cooling
- Cooling:Central Air
- Heating:Gas: Central
Structure and exterior
- Roof:Asphalt
- Year built:2021
- Building area:3,069 sq. ft.
- Lot area:0.1 Acres
Schools
- High school:Cedar Valley High school
- Middle school:Frontier
Utilities
- Water:Culinary, Water Connected
- Sewer:Sewer Connected, Sewer: Connected
Finances and disclosures
- Price:$596,000
- Price per sq. ft.:$194.2
- Tax amount:$2,302
New listings near 5071 N Oak Creek Dr
- New
 $407,900Active3 beds 3 baths2,201 sq. ft.
$407,900Active3 beds 3 baths2,201 sq. ft.5245 N Evergreen Way, Eagle Mountain, UT 84005
MLS# 2131568Listed by: EXP REALTY, LLC - Open Sat, 11am to 1pmNew
 $750,000Active6 beds 3 baths4,313 sq. ft.
$750,000Active6 beds 3 baths4,313 sq. ft.9225 N Mount Airey Dr, Eagle Mountain, UT 84005
MLS# 2126035Listed by: EXP REALTY, LLC - New
 $355,000Active3 beds 3 baths1,536 sq. ft.
$355,000Active3 beds 3 baths1,536 sq. ft.1637 E Talon Way, Eagle Mountain, UT 84005
MLS# 2131495Listed by: HOMIE - New
 $550,000Active4 beds 3 baths3,016 sq. ft.
$550,000Active4 beds 3 baths3,016 sq. ft.1753 E Bison Dr #B208, Eagle Mountain, UT 84005
MLS# 2131435Listed by: SUMMIT SOTHEBY'S INTERNATIONAL REALTY - New
 $448,900Active3 beds 2 baths2,838 sq. ft.
$448,900Active3 beds 2 baths2,838 sq. ft.2059 E Swallow Dr #4068, Eagle Mountain, UT 84005
MLS# 2131390Listed by: LENNAR HOMES OF UTAH, LLC - New
 $458,900Active3 beds 2 baths2,884 sq. ft.
$458,900Active3 beds 2 baths2,884 sq. ft.2035 E Porcupine Dr #4066, Eagle Mountain, UT 84005
MLS# 2131408Listed by: LENNAR HOMES OF UTAH, LLC - New
 $495,000Active6 beds 3 baths2,842 sq. ft.
$495,000Active6 beds 3 baths2,842 sq. ft.4064 E South Pass Rd, Eagle Mountain, UT 84005
MLS# 2131328Listed by: LRG COLLECTIVE - New
 $430,000Active2 beds 2 baths2,145 sq. ft.
$430,000Active2 beds 2 baths2,145 sq. ft.1758 E Tumwater Ln N #648, Eagle Mountain, UT 84005
MLS# 2131016Listed by: CENTURY 21 EVEREST - New
 $480,000Active4 beds 4 baths2,331 sq. ft.
$480,000Active4 beds 4 baths2,331 sq. ft.3624 N Annabell St, Eagle Mountain, UT 84005
MLS# 2130926Listed by: LRG COLLECTIVE - New
 $399,900Active3 beds 3 baths2,427 sq. ft.
$399,900Active3 beds 3 baths2,427 sq. ft.8112 N Clydesdale Dr E, Eagle Mountain, UT 84005
MLS# 2130930Listed by: EXP REALTY, LLC
