5084 E Lakefield Dr E, Eagle Mountain, UT 84005
Local realty services provided by:ERA Realty Center
5084 E Lakefield Dr E,Eagle Mountain, UT 84005
$406,000
- 4 Beds
- 4 Baths
- 2,159 sq. ft.
- Townhouse
- Pending
Listed by: peter morkel, kim lehmuller
Office: kw westfield (excellence)
MLS#:2098027
Source:SL
Price summary
- Price:$406,000
- Price per sq. ft.:$188.05
- Monthly HOA dues:$94
About this home
***ASK ABOUT MORTGAGE RATE BUY DOWN OFFERED BY FIRST COLONY MORTGAGE.*** Spacious and beautifully maintained 4-bedroom, 3.5-bath townhome in Eagle Mountain. Right on the border of Saratoga Springs! The basement is 100% completed. The main level offers an open-concept layout with abundant natural light. The kitchen is a standout with upgraded, additional cabinetry to the left of the refrigerator - unique to this unit - providing extra storage and functionality. Upstairs you'll find generously sized bedrooms, including a primary suite with its own private bath and walk-in closet. Outside, enjoy a fully fenced back patio with a mix of concrete and low-maintenance astroturf - ideal for relaxing or entertaining - and take in beautiful views of the LDS Saratoga Springs Temple. The community offers fantastic amenities including biking trails, a pool, playground, and clubhouse, all with a very low HOA fee of just $94/month. Conveniently located close to schools, shopping, and everything you need. Square footage figures are provided as a courtesy estimate only and were obtained from county records. Buyer is advised to obtain an independent measurement.
Contact an agent
Home facts
- Year built:2023
- Listing ID #:2098027
- Added:160 day(s) ago
- Updated:October 19, 2025 at 07:48 AM
Rooms and interior
- Bedrooms:4
- Total bathrooms:4
- Full bathrooms:2
- Half bathrooms:1
- Living area:2,159 sq. ft.
Heating and cooling
- Cooling:Central Air
- Heating:Forced Air, Gas: Central
Structure and exterior
- Roof:Asphalt
- Year built:2023
- Building area:2,159 sq. ft.
- Lot area:0.04 Acres
Schools
- High school:Westlake
- Middle school:Vista Heights Middle School
- Elementary school:Silver Lake
Utilities
- Water:Culinary, Water Connected
- Sewer:Sewer Connected, Sewer: Connected
Finances and disclosures
- Price:$406,000
- Price per sq. ft.:$188.05
- Tax amount:$1,912
New listings near 5084 E Lakefield Dr E
- Open Sat, 11am to 5pmNew
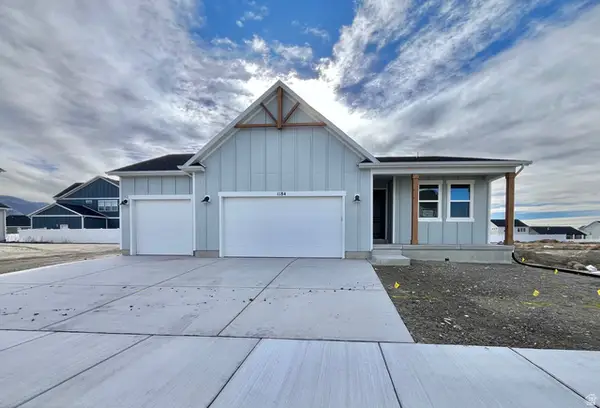 $639,800Active5 beds 3 baths3,051 sq. ft.
$639,800Active5 beds 3 baths3,051 sq. ft.1184 E Blackfeet Dr #501, Eagle Mountain, UT 84005
MLS# 2127436Listed by: FIELDSTONE REALTY LLC - New
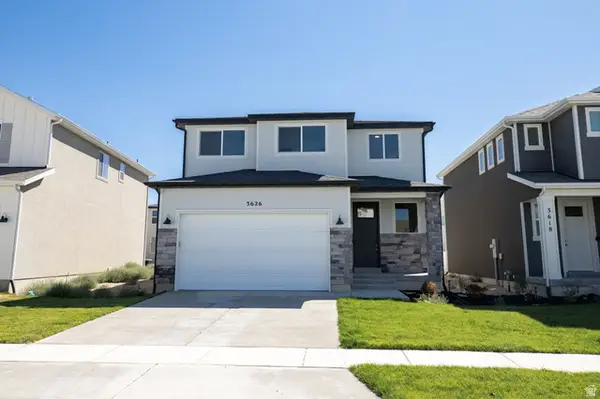 $468,503Active4 beds 3 baths2,898 sq. ft.
$468,503Active4 beds 3 baths2,898 sq. ft.3626 N Nathan Street Lot #1020, Eagle Mountain, UT 84005
MLS# 2127438Listed by: TRUE NORTH REALTY LLC - New
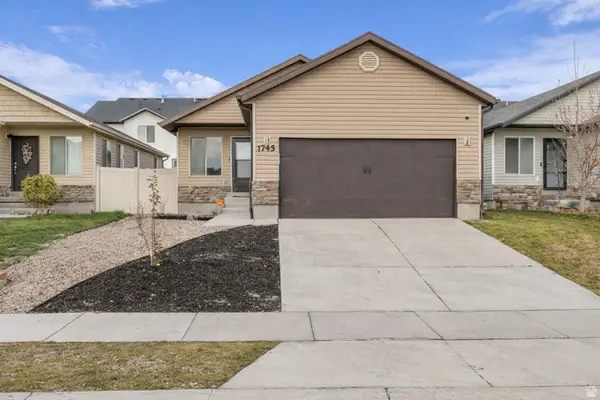 $425,000Active3 beds 2 baths2,418 sq. ft.
$425,000Active3 beds 2 baths2,418 sq. ft.1745 E Tumwater Ln, Eagle Mountain, UT 84005
MLS# 2127359Listed by: REALTY ONE GROUP SIGNATURE - Open Sat, 10:30am to 3:30pmNew
 $624,990Active4 beds 3 baths4,001 sq. ft.
$624,990Active4 beds 3 baths4,001 sq. ft.5166 N Orange Stone Rd #172, Eagle Mountain, UT 84045
MLS# 2127316Listed by: CENTURY COMMUNITIES REALTY OF UTAH, LLC - Open Sat, 11am to 1pmNew
 $415,000Active4 beds 4 baths2,210 sq. ft.
$415,000Active4 beds 4 baths2,210 sq. ft.4453 E Hurstbourne Dr, Eagle Mountain, UT 84005
MLS# 2127265Listed by: PINPOINT REAL ESTATE 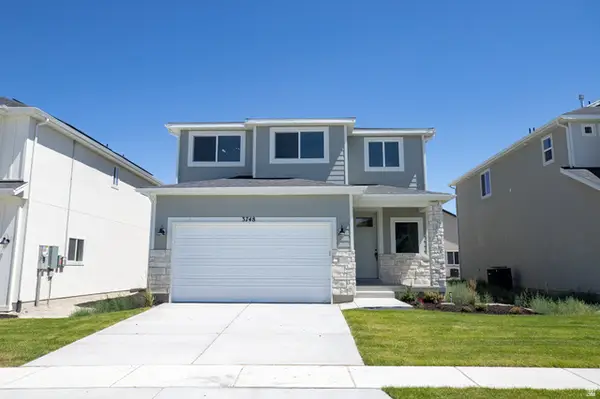 $466,778Pending4 beds 3 baths2,898 sq. ft.
$466,778Pending4 beds 3 baths2,898 sq. ft.3748 N Janie Street Lot #1007, Eagle Mountain, UT 84005
MLS# 2127154Listed by: TRUE NORTH REALTY LLC- New
 $632,900Active4 beds 3 baths3,644 sq. ft.
$632,900Active4 beds 3 baths3,644 sq. ft.4446 N Wizard Way #114, Eagle Mountain, UT 84005
MLS# 2127043Listed by: EDGE REALTY - New
 $622,900Active3 beds 3 baths3,434 sq. ft.
$622,900Active3 beds 3 baths3,434 sq. ft.4443 N Castle Rd #126, Eagle Mountain, UT 84005
MLS# 2127045Listed by: EDGE REALTY 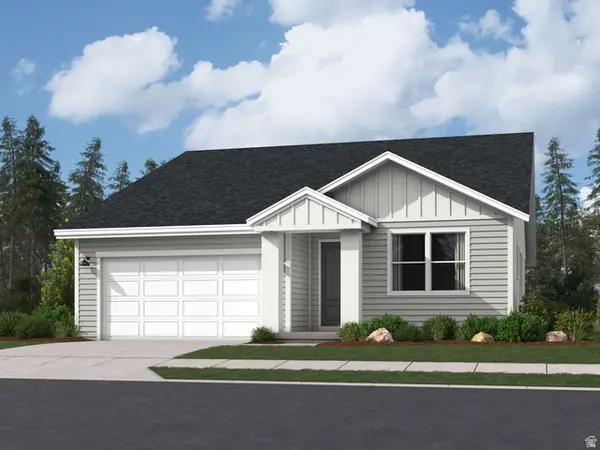 $509,900Active3 beds 2 baths3,413 sq. ft.
$509,900Active3 beds 2 baths3,413 sq. ft.2016 E Chickadee Dr #4090, Eagle Mountain, UT 84005
MLS# 2124397Listed by: LENNAR HOMES OF UTAH, LLC- New
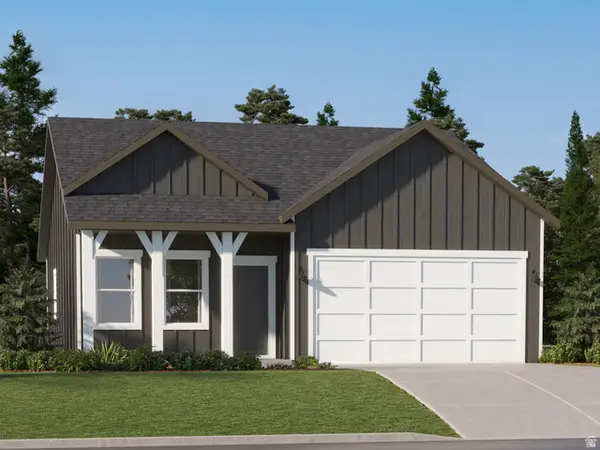 $424,900Active3 beds 2 baths2,264 sq. ft.
$424,900Active3 beds 2 baths2,264 sq. ft.2023 E Porcupine Dr #4127, Eagle Mountain, UT 84005
MLS# 2126980Listed by: LENNAR HOMES OF UTAH, LLC
