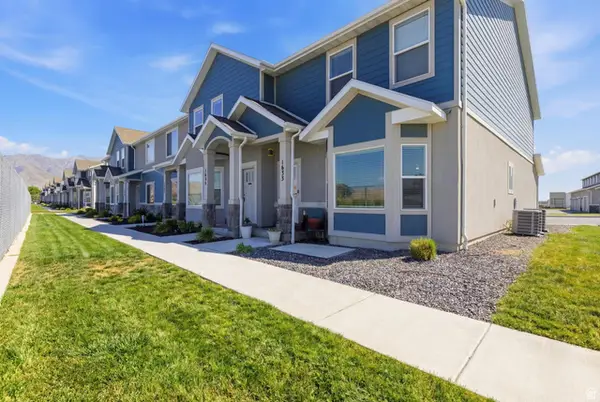5084 N Espalier Dr, Eagle Mountain, UT 84005
Local realty services provided by:ERA Realty Center
5084 N Espalier Dr,Eagle Mountain, UT 84005
$595,000
- 4 Beds
- 4 Baths
- 3,175 sq. ft.
- Single family
- Active
Listed by: lesley-anne lawrence
Office: 1st class real estate-renaissance
MLS#:2128559
Source:SL
Price summary
- Price:$595,000
- Price per sq. ft.:$187.4
- Monthly HOA dues:$70
About this home
****2.625% Assumable VA Loan Qualified Veteran Required**** Welcome to 5084 N Espalier Dr, where intentional design and everyday comfort come together seamlessly. This beautifully appointed 4-bedroom, 4-bath home features one of the most desirable and thoughtfully executed floor plans in the neighborhood. The main living area is anchored by a custom fireplace, creating a warm and inviting focal point, while a second fireplace in the finished basement offers an ideal space for cozy evenings, entertaining, or multigenerational living. Each bedroom is generously sized and includes a walk-in closet, delivering both functionality and refined comfort throughout. Select windows have been tinted or frosted to enhance privacy and energy efficiency while still allowing abundant natural light to fill the home. Outdoors, the upgraded backyard with poured concrete provides a versatile space for entertaining, relaxing, or future personalization. From curated finishes to practical upgrades designed for modern living, this home offers a rare combination of style, comfort, and long-term value.
Contact an agent
Home facts
- Year built:2021
- Listing ID #:2128559
- Added:130 day(s) ago
- Updated:January 18, 2026 at 12:02 PM
Rooms and interior
- Bedrooms:4
- Total bathrooms:4
- Full bathrooms:3
- Half bathrooms:1
- Living area:3,175 sq. ft.
Heating and cooling
- Cooling:Central Air
- Heating:Gas: Central
Structure and exterior
- Roof:Asphalt
- Year built:2021
- Building area:3,175 sq. ft.
- Lot area:0.11 Acres
Schools
- High school:Cedar Valley High school
- Middle school:Frontier
Utilities
- Water:Culinary, Water Available, Water Connected
- Sewer:Sewer Connected, Sewer: Connected
Finances and disclosures
- Price:$595,000
- Price per sq. ft.:$187.4
- Tax amount:$2,379
New listings near 5084 N Espalier Dr
- New
 $407,900Active3 beds 3 baths2,201 sq. ft.
$407,900Active3 beds 3 baths2,201 sq. ft.5245 N Evergreen Way, Eagle Mountain, UT 84005
MLS# 2131568Listed by: EXP REALTY, LLC - Open Sat, 11am to 1pmNew
 $750,000Active6 beds 3 baths4,313 sq. ft.
$750,000Active6 beds 3 baths4,313 sq. ft.9225 N Mount Airey Dr, Eagle Mountain, UT 84005
MLS# 2126035Listed by: EXP REALTY, LLC - New
 $355,000Active3 beds 3 baths1,536 sq. ft.
$355,000Active3 beds 3 baths1,536 sq. ft.1637 E Talon Way, Eagle Mountain, UT 84005
MLS# 2131495Listed by: HOMIE - New
 $550,000Active4 beds 3 baths3,016 sq. ft.
$550,000Active4 beds 3 baths3,016 sq. ft.1753 E Bison Dr #B208, Eagle Mountain, UT 84005
MLS# 2131435Listed by: SUMMIT SOTHEBY'S INTERNATIONAL REALTY - New
 $448,900Active3 beds 2 baths2,838 sq. ft.
$448,900Active3 beds 2 baths2,838 sq. ft.2059 E Swallow Dr #4068, Eagle Mountain, UT 84005
MLS# 2131390Listed by: LENNAR HOMES OF UTAH, LLC - New
 $458,900Active3 beds 2 baths2,884 sq. ft.
$458,900Active3 beds 2 baths2,884 sq. ft.2035 E Porcupine Dr #4066, Eagle Mountain, UT 84005
MLS# 2131408Listed by: LENNAR HOMES OF UTAH, LLC - New
 $495,000Active6 beds 3 baths2,842 sq. ft.
$495,000Active6 beds 3 baths2,842 sq. ft.4064 E South Pass Rd, Eagle Mountain, UT 84005
MLS# 2131328Listed by: LRG COLLECTIVE - New
 $430,000Active2 beds 2 baths2,145 sq. ft.
$430,000Active2 beds 2 baths2,145 sq. ft.1758 E Tumwater Ln N #648, Eagle Mountain, UT 84005
MLS# 2131016Listed by: CENTURY 21 EVEREST - New
 $480,000Active4 beds 4 baths2,331 sq. ft.
$480,000Active4 beds 4 baths2,331 sq. ft.3624 N Annabell St, Eagle Mountain, UT 84005
MLS# 2130926Listed by: LRG COLLECTIVE - New
 $399,900Active3 beds 3 baths2,427 sq. ft.
$399,900Active3 beds 3 baths2,427 sq. ft.8112 N Clydesdale Dr E, Eagle Mountain, UT 84005
MLS# 2130930Listed by: EXP REALTY, LLC
