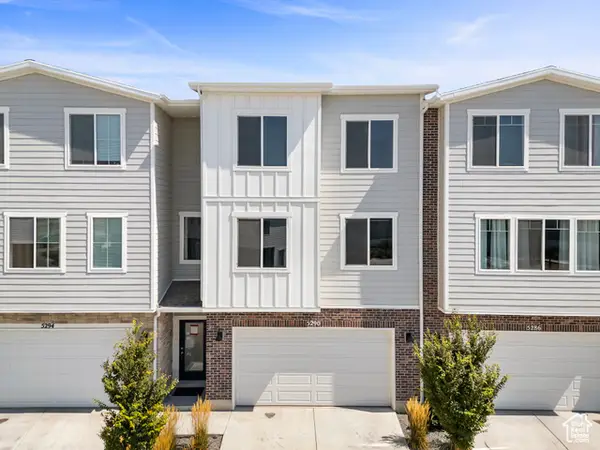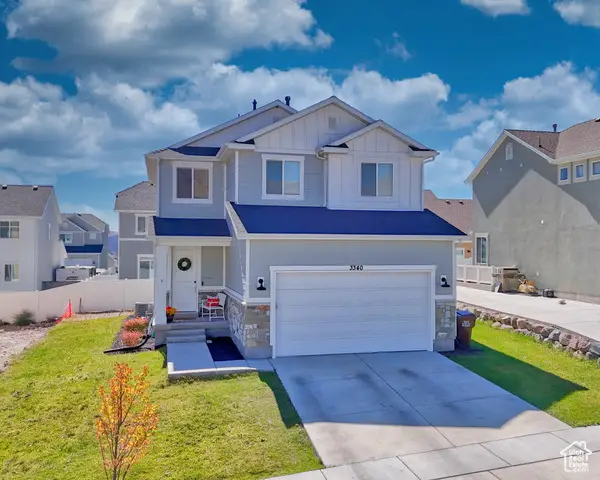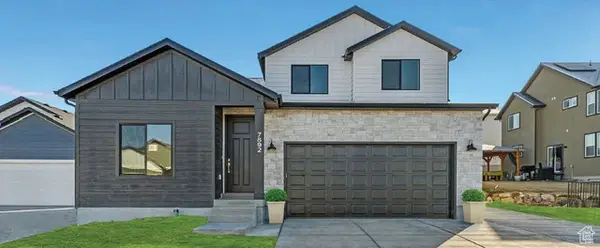5154 N Blackbrush Dr, Eagle Mountain, UT 84005
Local realty services provided by:ERA Brokers Consolidated
5154 N Blackbrush Dr,Eagle Mountain, UT 84005
$550,000
- 3 Beds
- 2 Baths
- 3,437 sq. ft.
- Single family
- Active
Listed by:colleen reeves
Office:realty one group signature (vernal)
MLS#:2089117
Source:SL
Price summary
- Price:$550,000
- Price per sq. ft.:$160.02
About this home
Priced to sell with No HOA fees for this nearly new, custom home that is fully landscaped in a charming, established neighborhood with schools, shopping, and restaurants conveniently located a few, short minutes away! Discover the spaciousness of an open floor plan, granite countertops throughout, with a kitchen that features upgraded cabinetry, stainless steel appliances, a gas stovetop, featuring built-in double ovens! There's an oversized pantry, and a Laundry room that is separate from the mud room off of the 3 car garage. This rambler over an unfinished basement, boasts a large, welcoming, primary bedroom with a walk-in closet, and a large, En-suite bathroom, complete with a tiled shower, luxurious soaking tub and private commode. The other 2, main floor bedrooms are both substantial and have easy access to the main floor bathroom, complete with a shower and tub. Offering stunning panoramic views of the surrounding area and mountains, this home is truly special because the backyard is adjacent to an immense, planned, green space with walking paths, linking multiple parks and pavilions, that you can access from your own backyard. Plenty of room for all your toys with RV Parking & a 3 car Garage! You will fall in love with this gorgeous home and community! *Ring system with Camera Doorbell; Only the equipment for the system is included, not the subscription. New owners will need to transfer services/account in their name to continue services. **Square footage figures are provided as a courtesy estimate only and were obtained from county records & seller provided information. Buyer is advised to obtain an independent measurement.
Contact an agent
Home facts
- Year built:2020
- Listing ID #:2089117
- Added:125 day(s) ago
- Updated:October 06, 2025 at 11:03 AM
Rooms and interior
- Bedrooms:3
- Total bathrooms:2
- Full bathrooms:2
- Living area:3,437 sq. ft.
Heating and cooling
- Cooling:Central Air
- Heating:Gas: Central
Structure and exterior
- Roof:Asphalt
- Year built:2020
- Building area:3,437 sq. ft.
- Lot area:0.17 Acres
Schools
- High school:Cedar Valley High school
- Middle school:Frontier
- Elementary school:Mountain Trails
Utilities
- Water:Culinary, Water Connected
- Sewer:Sewer Connected, Sewer: Connected
Finances and disclosures
- Price:$550,000
- Price per sq. ft.:$160.02
- Tax amount:$2,452
New listings near 5154 N Blackbrush Dr
- New
 $2,000,000Active10 Acres
$2,000,000Active10 Acres15500 W Pole Canyon Blvd S, Eagle Mountain, UT 84005
MLS# 2115706Listed by: KOEN JOHNSON REALTY - New
 $649,990Active4 beds 3 baths3,986 sq. ft.
$649,990Active4 beds 3 baths3,986 sq. ft.5442 N Saddle Stone Dr #512, Eagle Mountain, UT 84005
MLS# 2115505Listed by: RICHMOND AMERICAN HOMES OF UTAH, INC - New
 $499,900Active5 beds 4 baths2,633 sq. ft.
$499,900Active5 beds 4 baths2,633 sq. ft.2029 E Ficus Way, Eagle Mountain, UT 84005
MLS# 2115506Listed by: EQUITY REAL ESTATE (ADVISORS) - New
 $659,990Active4 beds 3 baths3,929 sq. ft.
$659,990Active4 beds 3 baths3,929 sq. ft.5479 N Saddle Sone Dr #532, Eagle Mountain, UT 84005
MLS# 2115515Listed by: RICHMOND AMERICAN HOMES OF UTAH, INC - New
 $594,990Active3 beds 3 baths3,273 sq. ft.
$594,990Active3 beds 3 baths3,273 sq. ft.5463 N Saddle Stone Dr #533, Eagle Mountain, UT 84005
MLS# 2115480Listed by: RICHMOND AMERICAN HOMES OF UTAH, INC - New
 $469,900Active3 beds 3 baths2,527 sq. ft.
$469,900Active3 beds 3 baths2,527 sq. ft.3584 N Oak Blvd N #328, Eagle Mountain, UT 84005
MLS# 2115456Listed by: FIELDSTONE REALTY LLC - New
 $602,990Active3 beds 2 baths3,776 sq. ft.
$602,990Active3 beds 2 baths3,776 sq. ft.5495 N Saddle Stone Dr. E #535, Eagle Mountain, UT 84005
MLS# 2115438Listed by: RICHMOND AMERICAN HOMES OF UTAH, INC - New
 $399,900Active3 beds 3 baths2,535 sq. ft.
$399,900Active3 beds 3 baths2,535 sq. ft.5290 N Folkstone Dr N, Eagle Mountain, UT 84005
MLS# 2115310Listed by: COE REALTY LLC - New
 $499,900Active4 beds 3 baths2,535 sq. ft.
$499,900Active4 beds 3 baths2,535 sq. ft.3340 E Baywater, Eagle Mountain, UT 84005
MLS# 2115314Listed by: SIMPLE CHOICE REAL ESTATE - New
 $549,000Active4 beds 3 baths3,551 sq. ft.
$549,000Active4 beds 3 baths3,551 sq. ft.1293 E Willbur Ln #513, Eagle Mountain, UT 84005
MLS# 2115256Listed by: EQUITY REAL ESTATE (ADVANTAGE)
