5285 N Honey Suckle Way, Eagle Mountain, UT 84005
Local realty services provided by:ERA Realty Center
5285 N Honey Suckle Way,Eagle Mountain, UT 84005
$718,888
- 6 Beds
- 4 Baths
- 3,728 sq. ft.
- Single family
- Pending
Listed by: jennifer mascaro
Office: the mascaro group, llc.
MLS#:2105514
Source:SL
Price summary
- Price:$718,888
- Price per sq. ft.:$192.83
About this home
Welcome Home Sugar!!! First of all... I love that GORGEOUS TREE that caught my eye as I drove down the street! The curb appeal of this home has me CRUSHIN'! The landscape, soft color pallet, the layout, the pantry, the brightness from all of the windows. I am not a tub girl, but that tub makes me want to crawl in and take a soak! I could imagine myself having gatherings that allow for a multitude of my favorite peeps in the open kitchen, living and dining area that walks out to a deck that slightly steps down to a patio both are covered creating my perception of seclusion for the next to new hottub, (I need to have seclusion to squeeze and shimmy my non-sunkissed self into a swimsuit these days!!) Come spend a little time in this piece of perfection and live my vision, except for my unsunkissed self in your future hottub! Watch for the open house schedule, call your lender and let's make this happen!
Contact an agent
Home facts
- Year built:2020
- Listing ID #:2105514
- Added:153 day(s) ago
- Updated:October 19, 2025 at 07:48 AM
Rooms and interior
- Bedrooms:6
- Total bathrooms:4
- Full bathrooms:4
- Living area:3,728 sq. ft.
Heating and cooling
- Cooling:Central Air
- Heating:Forced Air, Gas: Central
Structure and exterior
- Roof:Asphalt
- Year built:2020
- Building area:3,728 sq. ft.
- Lot area:0.18 Acres
Schools
- High school:Cedar Valley
- Middle school:Frontier
- Elementary school:Eagle Valley
Utilities
- Water:Culinary, Water Connected
- Sewer:Sewer Connected, Sewer: Connected, Sewer: Public
Finances and disclosures
- Price:$718,888
- Price per sq. ft.:$192.83
- Tax amount:$2,543
New listings near 5285 N Honey Suckle Way
- Open Sat, 11am to 1pmNew
 $430,000Active2 beds 2 baths2,145 sq. ft.
$430,000Active2 beds 2 baths2,145 sq. ft.1758 E Tumwater Ln N #648, Eagle Mountain, UT 84005
MLS# 2131016Listed by: CENTURY 21 EVEREST - New
 $480,000Active4 beds 4 baths2,331 sq. ft.
$480,000Active4 beds 4 baths2,331 sq. ft.3624 N Annabell St, Eagle Mountain, UT 84005
MLS# 2130926Listed by: LRG COLLECTIVE - New
 $399,900Active3 beds 3 baths2,427 sq. ft.
$399,900Active3 beds 3 baths2,427 sq. ft.8112 N Clydesdale Dr E, Eagle Mountain, UT 84005
MLS# 2130930Listed by: EXP REALTY, LLC - New
 $534,900Active4 beds 3 baths3,479 sq. ft.
$534,900Active4 beds 3 baths3,479 sq. ft.2048 E Swallow Dr #4054, Eagle Mountain, UT 84005
MLS# 2130940Listed by: LENNAR HOMES OF UTAH, LLC - New
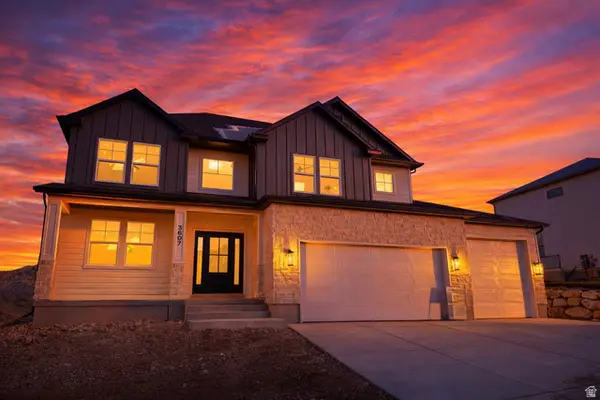 $750,000Active4 beds 3 baths3,811 sq. ft.
$750,000Active4 beds 3 baths3,811 sq. ft.3607 E Bluebell Dr, Eagle Mountain, UT 84005
MLS# 2130957Listed by: EQUITY REAL ESTATE (UTAH) - Open Sat, 11am to 2pmNew
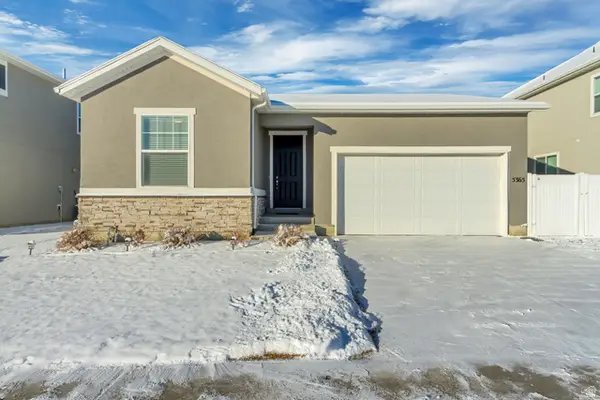 $493,500Active2 beds 2 baths1,418 sq. ft.
$493,500Active2 beds 2 baths1,418 sq. ft.5365 N Solo St #240, Eagle Mountain, UT 84005
MLS# 2130858Listed by: IN DEPTH REALTY - Open Sat, 11am to 2pmNew
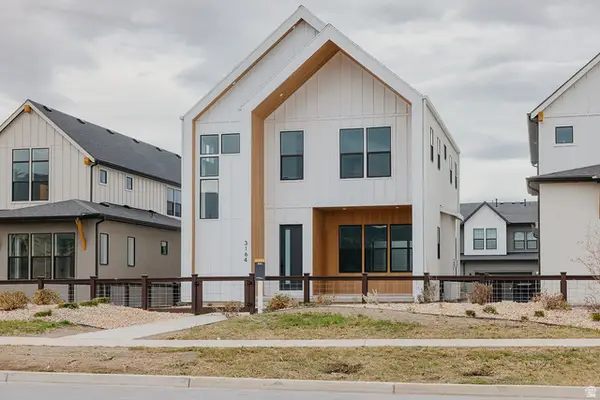 $564,017Active3 beds 3 baths3,251 sq. ft.
$564,017Active3 beds 3 baths3,251 sq. ft.3164 N Firefly Blvd #303, Eagle Mountain, UT 84005
MLS# 2130735Listed by: GOBE, LLC - Open Sat, 12 to 2pmNew
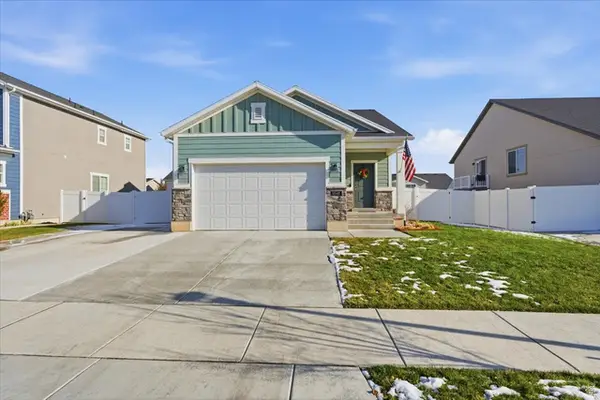 $464,900Active3 beds 2 baths1,784 sq. ft.
$464,900Active3 beds 2 baths1,784 sq. ft.6548 N Fiona St, Eagle Mountain, UT 84005
MLS# 2130717Listed by: KW SOUTH VALLEY KELLER WILLIAMS - New
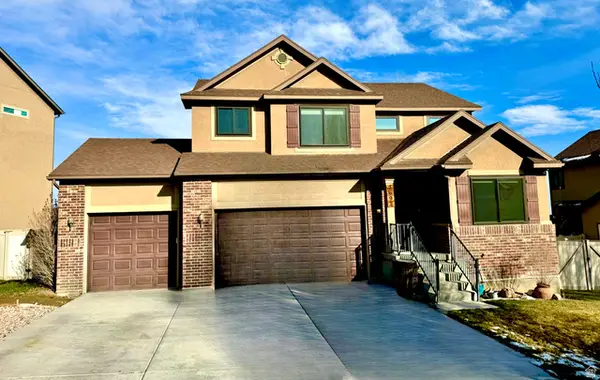 $620,000Active5 beds 4 baths3,130 sq. ft.
$620,000Active5 beds 4 baths3,130 sq. ft.7692 N Decrescendo Dr, Eagle Mountain, UT 84005
MLS# 2130706Listed by: UTAH'S WISE CHOICE REAL ESTATE - Open Fri, 5 to 7pmNew
 $774,900Active6 beds 4 baths4,431 sq. ft.
$774,900Active6 beds 4 baths4,431 sq. ft.7803 N Sweetbriar Rd #721, Eagle Mountain, UT 84005
MLS# 2130660Listed by: KW WESTFIELD
