5326 N Honey Suckle Way, Eagle Mountain, UT 84005
Local realty services provided by:ERA Realty Center
5326 N Honey Suckle Way,Eagle Mountain, UT 84005
$569,900
- 3 Beds
- 2 Baths
- 3,528 sq. ft.
- Single family
- Pending
Listed by: james telaroli, dallin telaroli
Office: axis realty inc
MLS#:2104363
Source:SL
Price summary
- Price:$569,900
- Price per sq. ft.:$161.54
About this home
The Jackie floor plan - a beautifully designed rambler that combines comfort, elegance, and functionality, perfect for your family's lifestyle. This thoughtfully crafted home features vaulted ceilings in the master bedroom and additional ceiling height in the great room, creating a spacious and airy atmosphere. Throughout the home, you'll find quartz countertops that add a touch of sophistication and long-lasting durability. The master bathroom is elegantly finished with stylish tile and a Euro glass shower enclosure, offering a spa-like retreat. The Basement entrance provides for a future ADU. Enhanced with upgraded lighting and plumbing fixtures, and finished in warm, neutral tones, this home offers a welcoming and modern ambiance throughout. The Jackie floor plan is scheduled for completion by mid- October 2025
Contact an agent
Home facts
- Year built:2025
- Listing ID #:2104363
- Added:157 day(s) ago
- Updated:December 20, 2025 at 08:53 AM
Rooms and interior
- Bedrooms:3
- Total bathrooms:2
- Full bathrooms:2
- Living area:3,528 sq. ft.
Heating and cooling
- Cooling:Central Air
- Heating:Forced Air, Gas: Central
Structure and exterior
- Roof:Asphalt
- Year built:2025
- Building area:3,528 sq. ft.
- Lot area:0.18 Acres
Schools
- High school:Cedar Valley High school
- Middle school:Frontier
- Elementary school:Eagle Valley
Utilities
- Water:Culinary, Water Connected
- Sewer:Sewer Connected, Sewer: Connected, Sewer: Public
Finances and disclosures
- Price:$569,900
- Price per sq. ft.:$161.54
- Tax amount:$1,515
New listings near 5326 N Honey Suckle Way
- Open Sat, 11am to 1pmNew
 $430,000Active2 beds 2 baths2,145 sq. ft.
$430,000Active2 beds 2 baths2,145 sq. ft.1758 E Tumwater Ln N #648, Eagle Mountain, UT 84005
MLS# 2131016Listed by: CENTURY 21 EVEREST - New
 $480,000Active4 beds 4 baths2,331 sq. ft.
$480,000Active4 beds 4 baths2,331 sq. ft.3624 N Annabell St, Eagle Mountain, UT 84005
MLS# 2130926Listed by: LRG COLLECTIVE - New
 $399,900Active3 beds 3 baths2,427 sq. ft.
$399,900Active3 beds 3 baths2,427 sq. ft.8112 N Clydesdale Dr E, Eagle Mountain, UT 84005
MLS# 2130930Listed by: EXP REALTY, LLC - New
 $534,900Active4 beds 3 baths3,479 sq. ft.
$534,900Active4 beds 3 baths3,479 sq. ft.2048 E Swallow Dr #4054, Eagle Mountain, UT 84005
MLS# 2130940Listed by: LENNAR HOMES OF UTAH, LLC - New
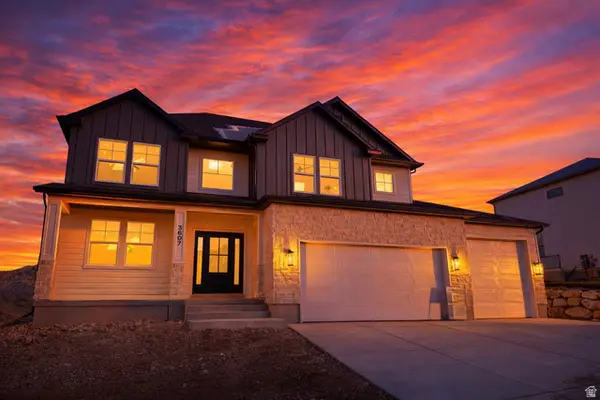 $750,000Active4 beds 3 baths3,811 sq. ft.
$750,000Active4 beds 3 baths3,811 sq. ft.3607 E Bluebell Dr, Eagle Mountain, UT 84005
MLS# 2130957Listed by: EQUITY REAL ESTATE (UTAH) - Open Sat, 11am to 2pmNew
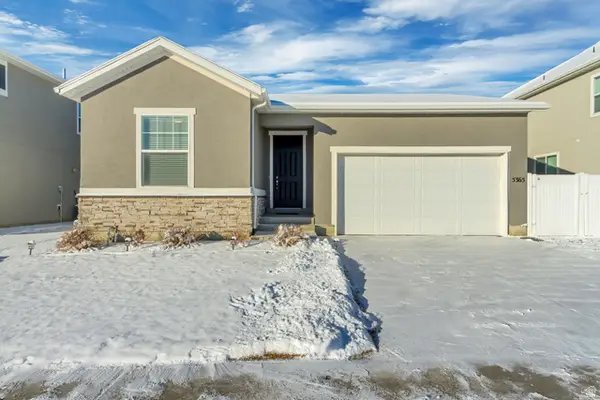 $493,500Active2 beds 2 baths1,418 sq. ft.
$493,500Active2 beds 2 baths1,418 sq. ft.5365 N Solo St #240, Eagle Mountain, UT 84005
MLS# 2130858Listed by: IN DEPTH REALTY - Open Sat, 11am to 2pmNew
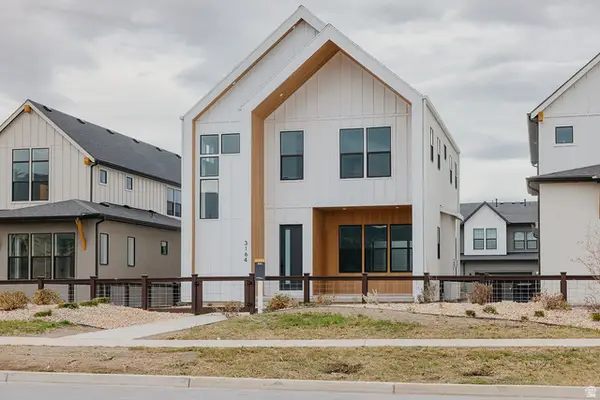 $564,017Active3 beds 3 baths3,251 sq. ft.
$564,017Active3 beds 3 baths3,251 sq. ft.3164 N Firefly Blvd #303, Eagle Mountain, UT 84005
MLS# 2130735Listed by: GOBE, LLC - Open Sat, 12 to 2pmNew
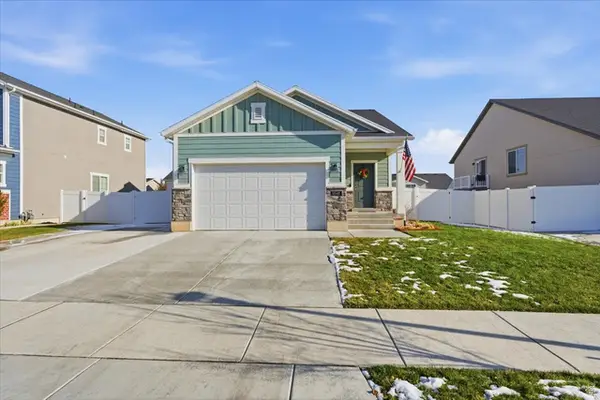 $464,900Active3 beds 2 baths1,784 sq. ft.
$464,900Active3 beds 2 baths1,784 sq. ft.6548 N Fiona St, Eagle Mountain, UT 84005
MLS# 2130717Listed by: KW SOUTH VALLEY KELLER WILLIAMS - New
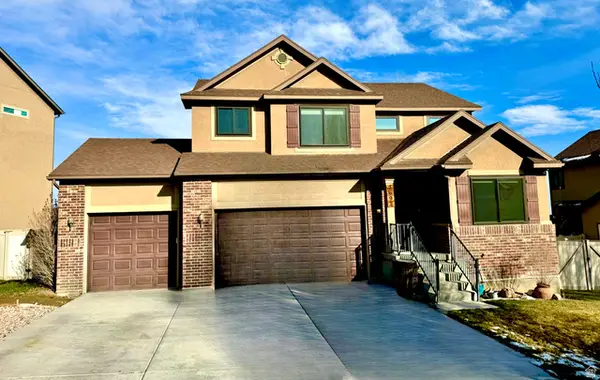 $620,000Active5 beds 4 baths3,130 sq. ft.
$620,000Active5 beds 4 baths3,130 sq. ft.7692 N Decrescendo Dr, Eagle Mountain, UT 84005
MLS# 2130706Listed by: UTAH'S WISE CHOICE REAL ESTATE - Open Fri, 5 to 7pmNew
 $774,900Active6 beds 4 baths4,431 sq. ft.
$774,900Active6 beds 4 baths4,431 sq. ft.7803 N Sweetbriar Rd #721, Eagle Mountain, UT 84005
MLS# 2130660Listed by: KW WESTFIELD
