5344 N Honey Suckle Way, Eagle Mountain, UT 84005
Local realty services provided by:ERA Brokers Consolidated
5344 N Honey Suckle Way,Eagle Mountain, UT 84005
$639,900
- 3 Beds
- 3 Baths
- 4,053 sq. ft.
- Single family
- Active
Listed by:james telaroli
Office:axis realty inc
MLS#:2104334
Source:SL
Price summary
- Price:$639,900
- Price per sq. ft.:$157.88
About this home
$15,000 preferred lender incentive!! Don't miss your opportunity to own the Autumn floorplan in Sage Park on a West Facing Lot! This highly sought-after rambler offers 3 spacious bedrooms and 2 1/2 bathrooms all on the main level, with a smart, open-concept design and upgrades throughout. Step into the massive great room featuring 12-foot ceilings and a gas fireplace, oversized windows, and seamless flow into the gourmet kitchen with quartz countertops, a gas range, and beautiful finishes throughout. 9-foot ceilings on the Main level, The luxurious primary suite features a vaulted ceilings, a spa-like bathroom featuring a separate soaking tub and walk-in shower, double sinks, and a large walk-in closet. Don't forget the 9' basement with entrance for future ADU.
Contact an agent
Home facts
- Year built:2025
- Listing ID #:2104334
- Added:47 day(s) ago
- Updated:September 28, 2025 at 11:06 AM
Rooms and interior
- Bedrooms:3
- Total bathrooms:3
- Full bathrooms:2
- Half bathrooms:1
- Living area:4,053 sq. ft.
Heating and cooling
- Cooling:Central Air
- Heating:Forced Air, Gas: Central
Structure and exterior
- Roof:Asphalt
- Year built:2025
- Building area:4,053 sq. ft.
- Lot area:0.18 Acres
Schools
- High school:Cedar Valley High school
- Middle school:Frontier
- Elementary school:Eagle Valley
Utilities
- Water:Culinary, Water Connected
- Sewer:Sewer Connected, Sewer: Connected, Sewer: Public
Finances and disclosures
- Price:$639,900
- Price per sq. ft.:$157.88
- Tax amount:$1,515
New listings near 5344 N Honey Suckle Way
- Open Sat, 10am to 12pmNew
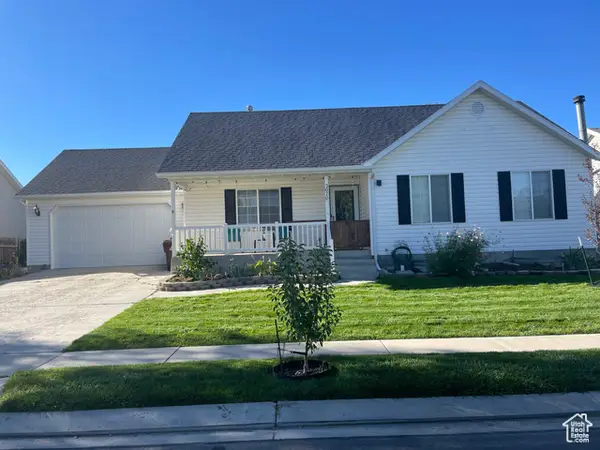 $476,000Active5 beds 3 baths2,280 sq. ft.
$476,000Active5 beds 3 baths2,280 sq. ft.2020 E Autumn St, Eagle Mountain, UT 84005
MLS# 2114271Listed by: UNITY GROUP REAL ESTATE LLC 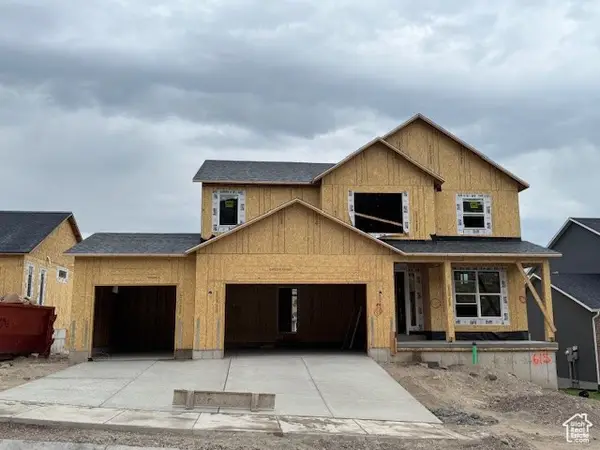 $635,990Active4 beds 3 baths3,455 sq. ft.
$635,990Active4 beds 3 baths3,455 sq. ft.7336 N Long Ridge Dr #615, Eagle Mountain, UT 84005
MLS# 2110474Listed by: REAL ESTATE ESSENTIALS- New
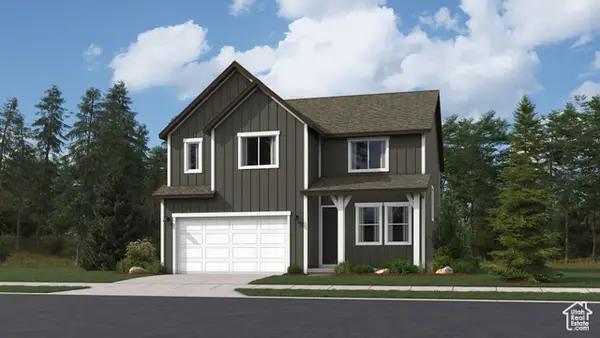 $545,900Active4 beds 3 baths3,479 sq. ft.
$545,900Active4 beds 3 baths3,479 sq. ft.1971 W Swallow Dr #4061, Eagle Mountain, UT 84005
MLS# 2114089Listed by: LENNAR HOMES OF UTAH, LLC - New
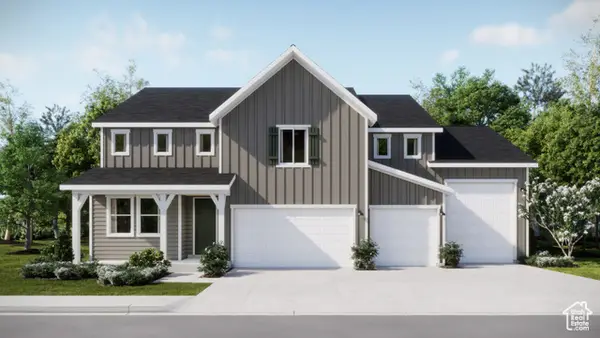 $670,100Active5 beds 3 baths4,444 sq. ft.
$670,100Active5 beds 3 baths4,444 sq. ft.1974 E Hummingbird Dr #4096, Eagle Mountain, UT 84005
MLS# 2114057Listed by: LENNAR HOMES OF UTAH, LLC - New
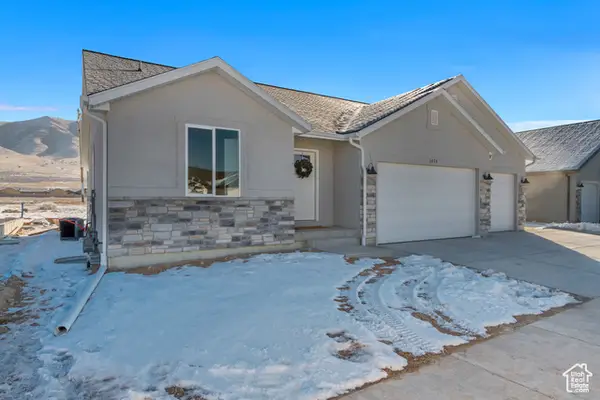 $549,000Active3 beds 2 baths3,290 sq. ft.
$549,000Active3 beds 2 baths3,290 sq. ft.3714 N Daffodil Dr, Eagle Mountain, UT 84005
MLS# 2114027Listed by: RED ROCK REAL ESTATE LLC - New
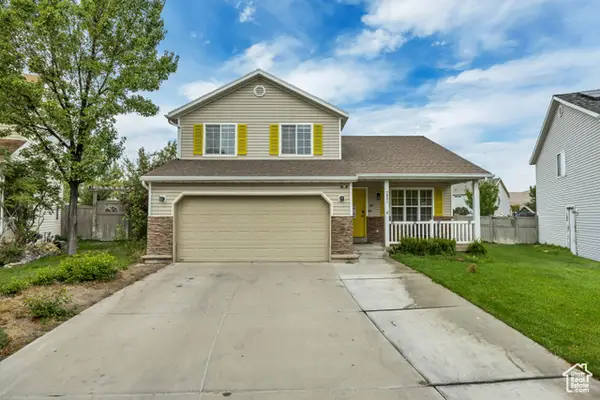 $480,000Active5 beds 4 baths2,305 sq. ft.
$480,000Active5 beds 4 baths2,305 sq. ft.7931 N Apache Ln E, Eagle Mountain, UT 84005
MLS# 2114039Listed by: EXP REALTY, LLC - New
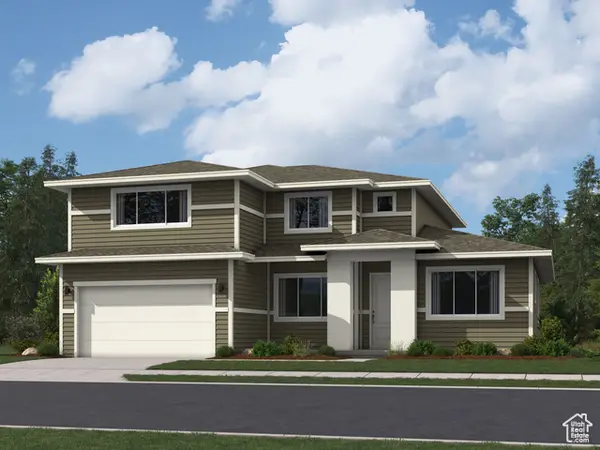 $604,900Active5 beds 3 baths4,145 sq. ft.
$604,900Active5 beds 3 baths4,145 sq. ft.1990 E Hummingbird Dr #4097, Eagle Mountain, UT 84005
MLS# 2114047Listed by: LENNAR HOMES OF UTAH, LLC - New
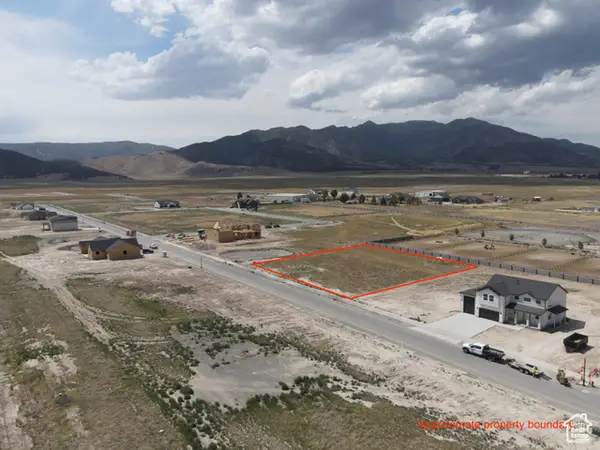 $295,000Active1 Acres
$295,000Active1 Acres2920 W Browns Meadow Rd, Eagle Mountain, UT 84013
MLS# 2113985Listed by: WASATCH LAND ADVISORS LLC - New
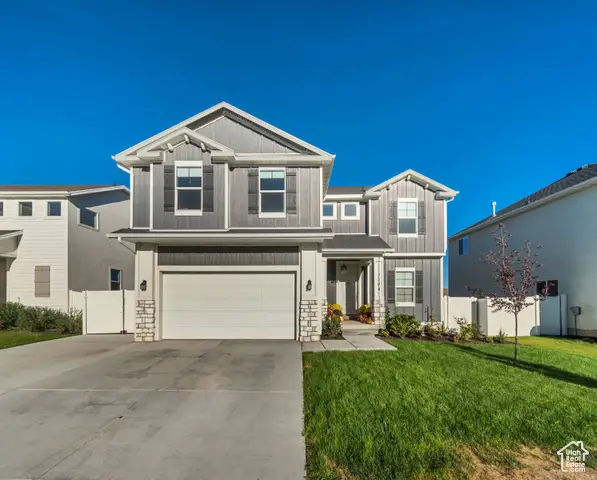 $615,000Active4 beds 3 baths3,424 sq. ft.
$615,000Active4 beds 3 baths3,424 sq. ft.7194 N Crystal Brook Dr, Eagle Mountain, UT 84005
MLS# 2113975Listed by: REAL BROKER, LLC - New
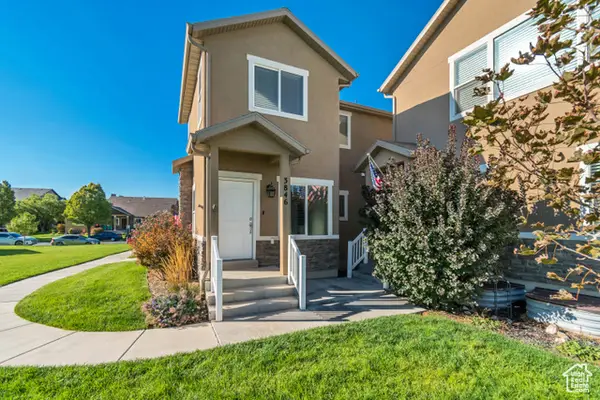 $389,900Active3 beds 3 baths2,137 sq. ft.
$389,900Active3 beds 3 baths2,137 sq. ft.3846 E Cunninghill Dr N, Eagle Mountain, UT 84005
MLS# 2113853Listed by: ULRICH REALTORS, INC.
