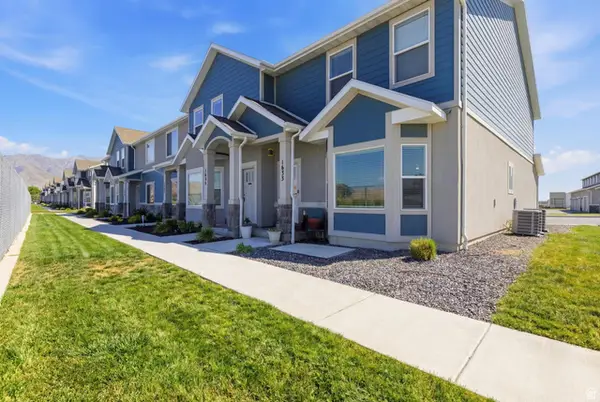5470 N Saddle Stone Dr E #510, Eagle Mountain, UT 84005
Local realty services provided by:ERA Realty Center
5470 N Saddle Stone Dr E #510,Eagle Mountain, UT 84005
$569,990
- 3 Beds
- 3 Baths
- 3,267 sq. ft.
- Single family
- Active
Listed by: dan tencza, tracy thornwall
Office: richmond american homes of utah, inc
MLS#:2124951
Source:SL
Price summary
- Price:$569,990
- Price per sq. ft.:$174.47
About this home
* Rates as low as 3.750%. All programs are limited offering. Rates are subject to change. Buyers must meet the criteria outlined in our disclaimers to qualify for the rate. * The beautiful Bedford plan offers thoughtfully designed living space on two stories. The main floor features a lovely kitchen with an open concept great room. You will enter a mudroom with an adjacent powder room when coming in from the 3-car garage. Upstairs, you'll find a centrally located laundry room, a hall bath, and three bedrooms, including the primary bedroom with a walk-in closet and private bath. A 2nd Family Room upstairs is always a welcome addition. The home will be equipped with soft-close white cabinets and quartz countertops throughout, tile flooring in the two upstairs bathrooms and laundry room, and LVP flooring throughout the entire main floor. Call us for more details
Contact an agent
Home facts
- Year built:2025
- Listing ID #:2124951
- Added:116 day(s) ago
- Updated:January 18, 2026 at 12:02 PM
Rooms and interior
- Bedrooms:3
- Total bathrooms:3
- Full bathrooms:2
- Half bathrooms:1
- Living area:3,267 sq. ft.
Heating and cooling
- Cooling:Central Air
- Heating:Gas: Central
Structure and exterior
- Roof:Asphalt
- Year built:2025
- Building area:3,267 sq. ft.
- Lot area:0.19 Acres
Schools
- High school:Cedar Valley High school
- Middle school:Frontier
Utilities
- Water:Culinary, Water Available
- Sewer:Sewer Connected, Sewer: Connected
Finances and disclosures
- Price:$569,990
- Price per sq. ft.:$174.47
- Tax amount:$1
New listings near 5470 N Saddle Stone Dr E #510
- New
 $407,900Active3 beds 3 baths2,201 sq. ft.
$407,900Active3 beds 3 baths2,201 sq. ft.5245 N Evergreen Way, Eagle Mountain, UT 84005
MLS# 2131568Listed by: EXP REALTY, LLC - Open Sat, 11am to 1pmNew
 $750,000Active6 beds 3 baths4,313 sq. ft.
$750,000Active6 beds 3 baths4,313 sq. ft.9225 N Mount Airey Dr, Eagle Mountain, UT 84005
MLS# 2126035Listed by: EXP REALTY, LLC - New
 $355,000Active3 beds 3 baths1,536 sq. ft.
$355,000Active3 beds 3 baths1,536 sq. ft.1637 E Talon Way, Eagle Mountain, UT 84005
MLS# 2131495Listed by: HOMIE - New
 $550,000Active4 beds 3 baths3,016 sq. ft.
$550,000Active4 beds 3 baths3,016 sq. ft.1753 E Bison Dr #B208, Eagle Mountain, UT 84005
MLS# 2131435Listed by: SUMMIT SOTHEBY'S INTERNATIONAL REALTY - New
 $448,900Active3 beds 2 baths2,838 sq. ft.
$448,900Active3 beds 2 baths2,838 sq. ft.2059 E Swallow Dr #4068, Eagle Mountain, UT 84005
MLS# 2131390Listed by: LENNAR HOMES OF UTAH, LLC - New
 $458,900Active3 beds 2 baths2,884 sq. ft.
$458,900Active3 beds 2 baths2,884 sq. ft.2035 E Porcupine Dr #4066, Eagle Mountain, UT 84005
MLS# 2131408Listed by: LENNAR HOMES OF UTAH, LLC - New
 $495,000Active6 beds 3 baths2,842 sq. ft.
$495,000Active6 beds 3 baths2,842 sq. ft.4064 E South Pass Rd, Eagle Mountain, UT 84005
MLS# 2131328Listed by: LRG COLLECTIVE - New
 $430,000Active2 beds 2 baths2,145 sq. ft.
$430,000Active2 beds 2 baths2,145 sq. ft.1758 E Tumwater Ln N #648, Eagle Mountain, UT 84005
MLS# 2131016Listed by: CENTURY 21 EVEREST - New
 $480,000Active4 beds 4 baths2,331 sq. ft.
$480,000Active4 beds 4 baths2,331 sq. ft.3624 N Annabell St, Eagle Mountain, UT 84005
MLS# 2130926Listed by: LRG COLLECTIVE - New
 $399,900Active3 beds 3 baths2,427 sq. ft.
$399,900Active3 beds 3 baths2,427 sq. ft.8112 N Clydesdale Dr E, Eagle Mountain, UT 84005
MLS# 2130930Listed by: EXP REALTY, LLC
