6255 N Wanlass Hl, Eagle Mountain, UT 84005
Local realty services provided by:ERA Realty Center
6255 N Wanlass Hl,Eagle Mountain, UT 84005
$580,000
- 6 Beds
- 4 Baths
- 2,810 sq. ft.
- Single family
- Pending
Listed by: brenna miller
Office: realtypath llc. (south valley)
MLS#:2095473
Source:SL
Price summary
- Price:$580,000
- Price per sq. ft.:$206.41
- Monthly HOA dues:$63
About this home
This beautiful rambler is full of charm that instantly make's you feel at home! Featuring upgrades such as custom wall treatments throughout, quartz countertops, Space for RV pad, dedicated 210v plug in garage, and garden boxes in the backyard this home is a must see you do not want miss. Located in a beautiful community full of activities to keep you and your family busy and active including pickleball, community pool, and pump track it truly has everything you could need! Apartment with separate entrance is included in total square footage but its square footage and bedrooms are broken out in ADU section. Current tenant needs 24 hr notice to show and will be ending lease when seller moves out. Square footage figures are provided as a courtesy estimate only and were obtained from County Records . Buyer is advised to obtain an independent measurement.
Contact an agent
Home facts
- Year built:2021
- Listing ID #:2095473
- Added:201 day(s) ago
- Updated:November 15, 2025 at 09:25 AM
Rooms and interior
- Bedrooms:6
- Total bathrooms:4
- Full bathrooms:4
- Living area:2,810 sq. ft.
Heating and cooling
- Cooling:Central Air
- Heating:Electric, Gas: Central
Structure and exterior
- Roof:Asphalt
- Year built:2021
- Building area:2,810 sq. ft.
- Lot area:0.16 Acres
Schools
- High school:Cedar Valley High school
- Middle school:Frontier
Utilities
- Water:Culinary, Water Connected
- Sewer:Sewer Connected, Sewer: Connected
Finances and disclosures
- Price:$580,000
- Price per sq. ft.:$206.41
- Tax amount:$2,357
New listings near 6255 N Wanlass Hl
- Open Sat, 11am to 1pmNew
 $430,000Active2 beds 2 baths2,145 sq. ft.
$430,000Active2 beds 2 baths2,145 sq. ft.1758 E Tumwater Ln N #648, Eagle Mountain, UT 84005
MLS# 2131016Listed by: CENTURY 21 EVEREST - New
 $480,000Active4 beds 4 baths2,331 sq. ft.
$480,000Active4 beds 4 baths2,331 sq. ft.3624 N Annabell St, Eagle Mountain, UT 84005
MLS# 2130926Listed by: LRG COLLECTIVE - New
 $399,900Active3 beds 3 baths2,427 sq. ft.
$399,900Active3 beds 3 baths2,427 sq. ft.8112 N Clydesdale Dr E, Eagle Mountain, UT 84005
MLS# 2130930Listed by: EXP REALTY, LLC - New
 $534,900Active4 beds 3 baths3,479 sq. ft.
$534,900Active4 beds 3 baths3,479 sq. ft.2048 E Swallow Dr #4054, Eagle Mountain, UT 84005
MLS# 2130940Listed by: LENNAR HOMES OF UTAH, LLC - New
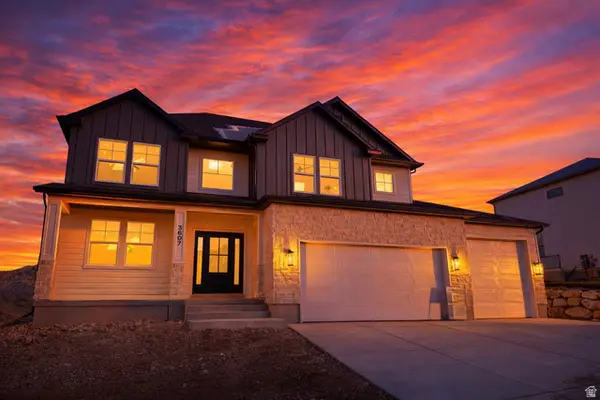 $750,000Active4 beds 3 baths3,811 sq. ft.
$750,000Active4 beds 3 baths3,811 sq. ft.3607 E Bluebell Dr, Eagle Mountain, UT 84005
MLS# 2130957Listed by: EQUITY REAL ESTATE (UTAH) - Open Sat, 11am to 2pmNew
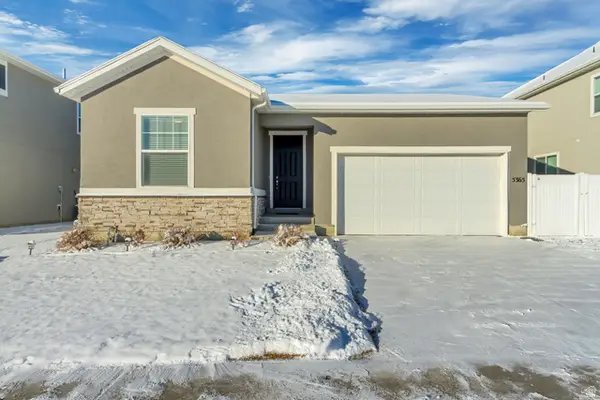 $493,500Active2 beds 2 baths1,418 sq. ft.
$493,500Active2 beds 2 baths1,418 sq. ft.5365 N Solo St #240, Eagle Mountain, UT 84005
MLS# 2130858Listed by: IN DEPTH REALTY - Open Sat, 11am to 2pmNew
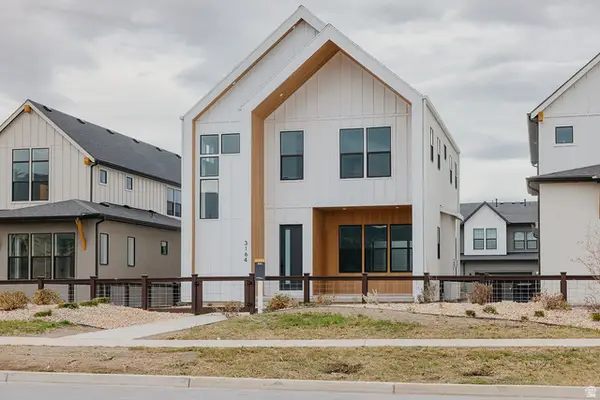 $564,017Active3 beds 3 baths3,251 sq. ft.
$564,017Active3 beds 3 baths3,251 sq. ft.3164 N Firefly Blvd #303, Eagle Mountain, UT 84005
MLS# 2130735Listed by: GOBE, LLC - Open Sat, 12 to 2pmNew
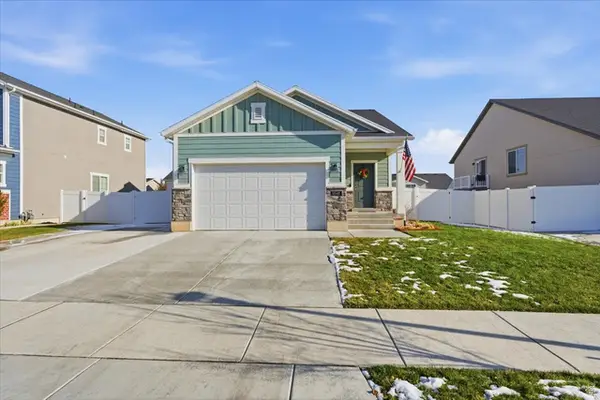 $464,900Active3 beds 2 baths1,784 sq. ft.
$464,900Active3 beds 2 baths1,784 sq. ft.6548 N Fiona St, Eagle Mountain, UT 84005
MLS# 2130717Listed by: KW SOUTH VALLEY KELLER WILLIAMS - New
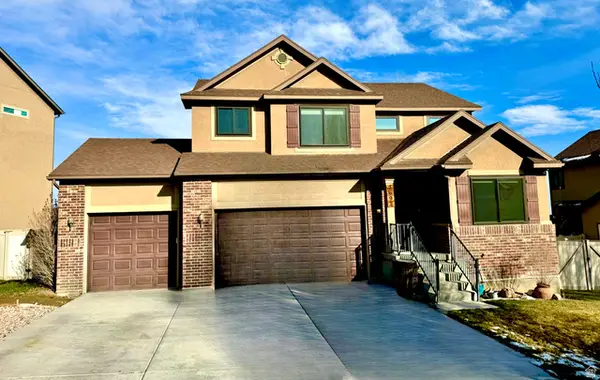 $620,000Active5 beds 4 baths3,130 sq. ft.
$620,000Active5 beds 4 baths3,130 sq. ft.7692 N Decrescendo Dr, Eagle Mountain, UT 84005
MLS# 2130706Listed by: UTAH'S WISE CHOICE REAL ESTATE - Open Fri, 5 to 7pmNew
 $774,900Active6 beds 4 baths4,431 sq. ft.
$774,900Active6 beds 4 baths4,431 sq. ft.7803 N Sweetbriar Rd #721, Eagle Mountain, UT 84005
MLS# 2130660Listed by: KW WESTFIELD
