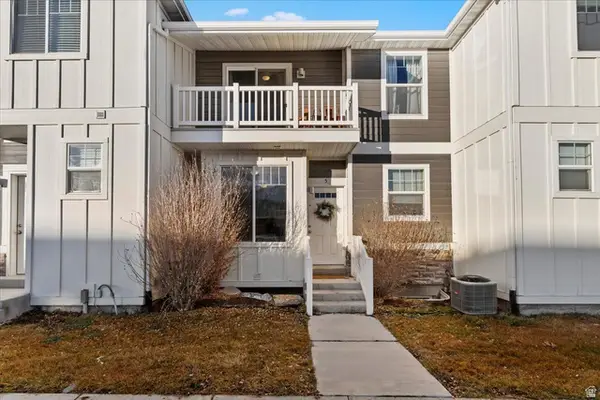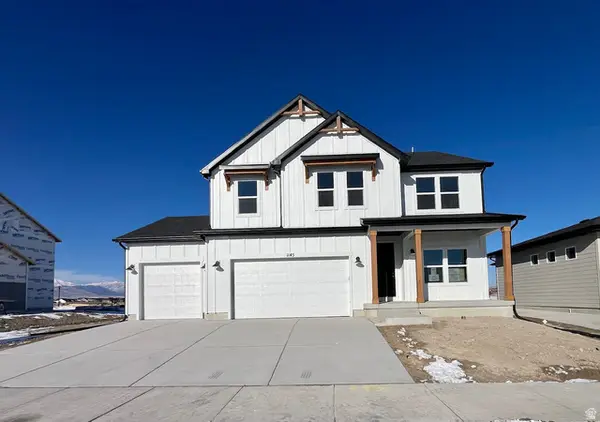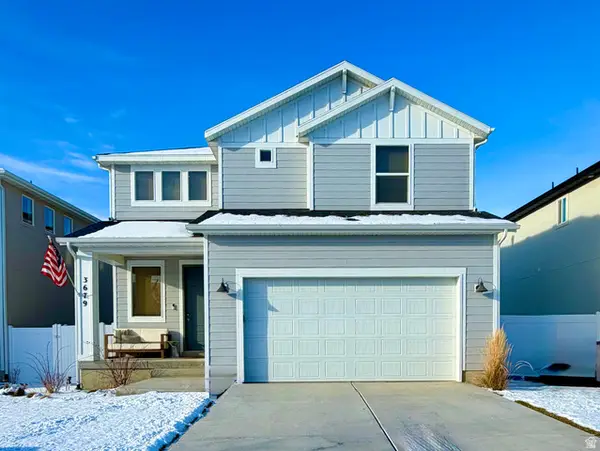6291 N Glenmar Way E, Eagle Mountain, UT 84005
Local realty services provided by:ERA Brokers Consolidated
6291 N Glenmar Way E,Eagle Mountain, UT 84005
$999,999
- 4 Beds
- 3 Baths
- 5,249 sq. ft.
- Single family
- Active
Listed by: bryce hansen
Office: century 21 everest
MLS#:2122940
Source:SL
Price summary
- Price:$999,999
- Price per sq. ft.:$190.51
About this home
Discover luxury living with this warm and inviting modern farmhouse, perfectly situated on a sprawling 1-acre lot in the coveted Glenmar Ranches neighborhood. Nestled on a quiet cul-de-sac with no through traffic, this stunning single-family home offers unmatched valley and mountain views and the peaceful lifestyle you've been searching for. Featuring 4 bedrooms and 2.5 bathrooms, the home includes a beautifully appointed primary suite with a separate soaking tub and shower, dual sinks, and a massive walk-in closet. The heart of the home is the high-end gourmet kitchen, complete with a walk-through pantry with sliding barn doors, premium finishes, and an ideal layout for cooking and entertaining. Cozy up by the gas fireplace, or step outside onto the expansive covered balcony-perfect for taking in the panoramic scenery. The property is fully suited for horses, goats, or other small livestock, offering both flexibility and freedom. Additional highlights include a massive oversized 3-car garage, modern design elements throughout, and the charm of true farmhouse-style living blended with today's luxury comforts. A rare find in an exceptional location-this is the home that has it all.
Contact an agent
Home facts
- Year built:2021
- Listing ID #:2122940
- Added:57 day(s) ago
- Updated:January 11, 2026 at 12:00 PM
Rooms and interior
- Bedrooms:4
- Total bathrooms:3
- Full bathrooms:2
- Half bathrooms:1
- Living area:5,249 sq. ft.
Heating and cooling
- Cooling:Central Air
- Heating:Forced Air, Gas: Central
Structure and exterior
- Roof:Asphalt
- Year built:2021
- Building area:5,249 sq. ft.
- Lot area:1 Acres
Schools
- High school:Cedar Valley
- Middle school:Frontier
- Elementary school:Hidden Hollow
Utilities
- Water:Culinary, Water Connected
- Sewer:Sewer Connected, Sewer: Connected, Sewer: Public
Finances and disclosures
- Price:$999,999
- Price per sq. ft.:$190.51
- Tax amount:$4,875
New listings near 6291 N Glenmar Way E
- Open Sat, 3 to 5pmNew
 $308,000Active2 beds 2 baths1,530 sq. ft.
$308,000Active2 beds 2 baths1,530 sq. ft.1792 E Skyline Dr #G 5, Eagle Mountain, UT 84005
MLS# 2129820Listed by: REAL BROKER, LLC - New
 $696,900Active5 beds 4 baths3,460 sq. ft.
$696,900Active5 beds 4 baths3,460 sq. ft.1145 E Blackfeet Dr #521, Eagle Mountain, UT 84005
MLS# 2130140Listed by: FIELDSTONE REALTY LLC - New
 $478,500Active4 beds 3 baths2,924 sq. ft.
$478,500Active4 beds 3 baths2,924 sq. ft.3679 N Browning St, Eagle Mountain, UT 84005
MLS# 2130114Listed by: TRUE NORTH REALTY LLC - New
 $500,000Active4 beds 3 baths2,542 sq. ft.
$500,000Active4 beds 3 baths2,542 sq. ft.1327 E White Rock Rd, Eagle Mountain, UT 84005
MLS# 2130106Listed by: REDFIN CORPORATION - New
 $579,000Active4 beds 3 baths3,039 sq. ft.
$579,000Active4 beds 3 baths3,039 sq. ft.6166 N Black Rock Hl, Eagle Mountain, UT 84005
MLS# 2130075Listed by: EQUITY REAL ESTATE (ADVANTAGE) - New
 Listed by ERA$365,000Active3 beds 3 baths2,111 sq. ft.
Listed by ERA$365,000Active3 beds 3 baths2,111 sq. ft.2730 E Iron Bark Aly, Eagle Mountain, UT 84005
MLS# 2130079Listed by: BARRETT LUXURY HOMES INCORPORATED - New
 $584,613Active4 beds 3 baths4,021 sq. ft.
$584,613Active4 beds 3 baths4,021 sq. ft.3019 Lone Pine St N #636, Eagle Mountain, UT 84005
MLS# 2130030Listed by: GOBE, LLC - New
 $541,964Active4 beds 3 baths2,857 sq. ft.
$541,964Active4 beds 3 baths2,857 sq. ft.2962 E Serdar Ln #C14, Eagle Mountain, UT 84005
MLS# 2130013Listed by: SOVEREIGN PROPERTIES, LC - New
 $639,567Active5 beds 3 baths3,594 sq. ft.
$639,567Active5 beds 3 baths3,594 sq. ft.7117 N Smart Ln #C7, Eagle Mountain, UT 84005
MLS# 2129988Listed by: SOVEREIGN PROPERTIES, LC - New
 $544,900Active3 beds 2 baths3,285 sq. ft.
$544,900Active3 beds 2 baths3,285 sq. ft.1822 E Kern Mtn, Eagle Mountain, UT 84005
MLS# 2129906Listed by: IVORY HOMES, LTD
