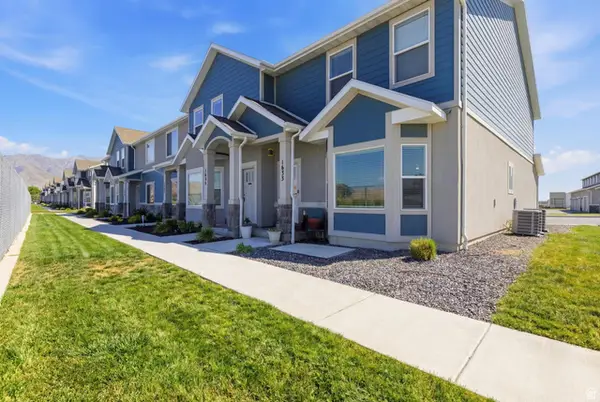636 E Mount Dutton Way, Eagle Mountain, UT 84005
Local realty services provided by:ERA Brokers Consolidated
636 E Mount Dutton Way,Eagle Mountain, UT 84005
$545,000
- 4 Beds
- 3 Baths
- 3,226 sq. ft.
- Single family
- Active
Listed by: nichole jones
Office: salt & summit real estate group
MLS#:2102197
Source:SL
Price summary
- Price:$545,000
- Price per sq. ft.:$168.94
About this home
Tucked away on Mt Dutton Way in Brandon Park you will find this move-in ready home with all of the upgrades you would have wanted if you had built it. The Floorplan features an open-to-below great room with windows that maximize natural light and add to the open vibe of both the main and upper floorplan. The kitchen features plenty of counter space, an oversized island, a walk-in pantry, and a dining area. On the second floor, you are going to love the layout with laundry where the bedrooms are (where it should be), four generous-sized bedrooms, a full bathroom, as well as an oversized primary suite that features dual sinks, a separate tub/shower, and a walk-in closet. In the basement, most of the hard work has been done for you, with the majority of electrical, plumbing, and framing well on the way. With a large cold storage area and the potential for a future ADU, the basement can be finished with a kitchenette, bedroom, living space, and additional bedrooms. The extra-deep three-car garage will hold all your toys, and the additional concrete pad creates the perfect spot for your trailer or RV. At Brandon Park, residents enjoy the outdoors with quick access to mountains, Utah Lake, Eagle Mountain Ranch Bike Park, and The Ranches Golf Club, all with no HOA.
Contact an agent
Home facts
- Year built:2020
- Listing ID #:2102197
- Added:170 day(s) ago
- Updated:January 18, 2026 at 12:02 PM
Rooms and interior
- Bedrooms:4
- Total bathrooms:3
- Full bathrooms:2
- Half bathrooms:1
- Living area:3,226 sq. ft.
Heating and cooling
- Cooling:Central Air
- Heating:Gas: Central
Structure and exterior
- Roof:Asphalt
- Year built:2020
- Building area:3,226 sq. ft.
- Lot area:0.18 Acres
Schools
- High school:Westlake
- Middle school:Frontier
- Elementary school:Mountain Trails
Utilities
- Water:Culinary, Water Connected
- Sewer:Sewer Connected, Sewer: Connected
Finances and disclosures
- Price:$545,000
- Price per sq. ft.:$168.94
- Tax amount:$2,440
New listings near 636 E Mount Dutton Way
- New
 $407,900Active3 beds 3 baths2,201 sq. ft.
$407,900Active3 beds 3 baths2,201 sq. ft.5245 N Evergreen Way, Eagle Mountain, UT 84005
MLS# 2131568Listed by: EXP REALTY, LLC - Open Sat, 11am to 1pmNew
 $750,000Active6 beds 3 baths4,313 sq. ft.
$750,000Active6 beds 3 baths4,313 sq. ft.9225 N Mount Airey Dr, Eagle Mountain, UT 84005
MLS# 2126035Listed by: EXP REALTY, LLC - New
 $355,000Active3 beds 3 baths1,536 sq. ft.
$355,000Active3 beds 3 baths1,536 sq. ft.1637 E Talon Way, Eagle Mountain, UT 84005
MLS# 2131495Listed by: HOMIE - New
 $550,000Active4 beds 3 baths3,016 sq. ft.
$550,000Active4 beds 3 baths3,016 sq. ft.1753 E Bison Dr #B208, Eagle Mountain, UT 84005
MLS# 2131435Listed by: SUMMIT SOTHEBY'S INTERNATIONAL REALTY - New
 $448,900Active3 beds 2 baths2,838 sq. ft.
$448,900Active3 beds 2 baths2,838 sq. ft.2059 E Swallow Dr #4068, Eagle Mountain, UT 84005
MLS# 2131390Listed by: LENNAR HOMES OF UTAH, LLC - New
 $458,900Active3 beds 2 baths2,884 sq. ft.
$458,900Active3 beds 2 baths2,884 sq. ft.2035 E Porcupine Dr #4066, Eagle Mountain, UT 84005
MLS# 2131408Listed by: LENNAR HOMES OF UTAH, LLC - New
 $495,000Active6 beds 3 baths2,842 sq. ft.
$495,000Active6 beds 3 baths2,842 sq. ft.4064 E South Pass Rd, Eagle Mountain, UT 84005
MLS# 2131328Listed by: LRG COLLECTIVE - New
 $430,000Active2 beds 2 baths2,145 sq. ft.
$430,000Active2 beds 2 baths2,145 sq. ft.1758 E Tumwater Ln N #648, Eagle Mountain, UT 84005
MLS# 2131016Listed by: CENTURY 21 EVEREST - New
 $480,000Active4 beds 4 baths2,331 sq. ft.
$480,000Active4 beds 4 baths2,331 sq. ft.3624 N Annabell St, Eagle Mountain, UT 84005
MLS# 2130926Listed by: LRG COLLECTIVE - New
 $399,900Active3 beds 3 baths2,427 sq. ft.
$399,900Active3 beds 3 baths2,427 sq. ft.8112 N Clydesdale Dr E, Eagle Mountain, UT 84005
MLS# 2130930Listed by: EXP REALTY, LLC
