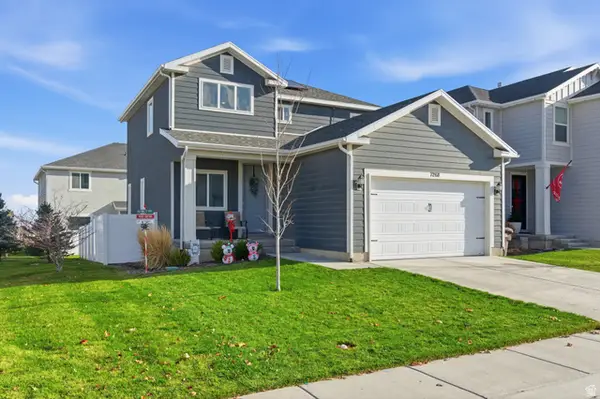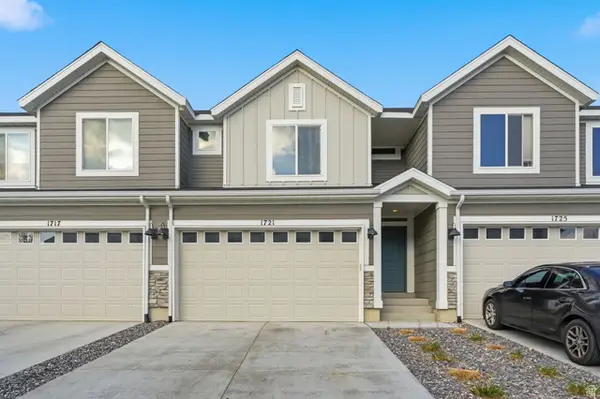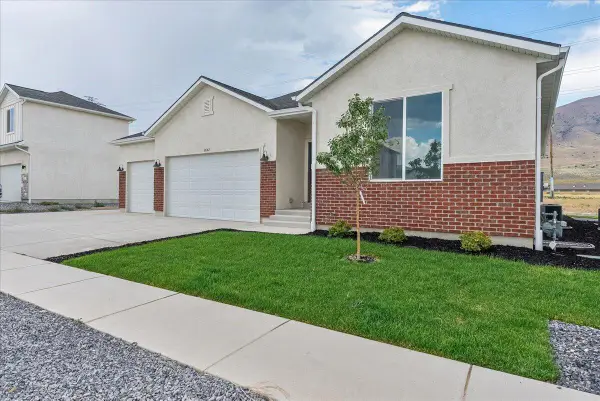6362 N Glenmar Way E, Eagle Mountain, UT 84005
Local realty services provided by:ERA Brokers Consolidated
6362 N Glenmar Way E,Eagle Mountain, UT 84005
$1,300,000
- 4 Beds
- 4 Baths
- 4,262 sq. ft.
- Single family
- Active
Listed by: kami christensen
Office: buy utah sell utah inc.
MLS#:2062046
Source:SL
Price summary
- Price:$1,300,000
- Price per sq. ft.:$305.02
About this home
Bring your own builder and Floor plan OR use Revere Custom Homes. Stunning Custom Rambler Ranch in Glenmar Ranches, Equestrian Friendly! The Monticello Floor Plan, built by Revere Custom Homes, is an exquisite 4,262 sq. ft. Rambler Ranch which sits on a beautiful 1.59-acre lot in the sought-after Glenmar Ranches community. With breathtaking panoramic views of Cedar Valley and the Oquirrh Mountains, this property backs up to public land, offering endless outdoor recreation right in your backyard. One of the last available lots in Phase B, it is surrounded by stunning custom homes. This price includes the Monticello Floor Plan and the Lot - listed at MLS# 2062044 for $369,000. Horses are welcome, making this an ideal location for equestrian enthusiasts. This home features a natural exterior brick with an Old World finish and Tyvek premium house wrap, along with a charming copper gas lantern at the entrance. The foundation is fully waterproofed for added durability. The three-car garage is fully finished, insulated, and includes steel-backed doors with an R12 insulation value. Advantech subfloors provide a water-resistant, quieter, and more durable foundation. Energy efficiency is a priority with one-inch closed-cell spray foam combined with blown-in insulation, a 95% efficient variable-speed furnace with smart thermostats and a separate basement zone, and a tankless water heater with a hot water recirculation loop. Inside, Andersen 100 Series Fibrex windows offer both beauty and functionality with full window casings and sills. The home boasts three-tone paint, a great room fireplace with a custom reclaimed wood beam mantel, and premium finishes throughout. The kitchen is a true showpiece, featuring floor-to-ceiling custom cabinets with crown molding and soft-close doors and drawers. A walnut kitchen island and great room lowers add warmth and character, while the mudroom bench enhances functionality. The KitchenAid stainless steel appliance package, including a refrigerator, perfectly complements the quartz countertops and high-end lighting package. The master suite is designed for ultimate comfort, featuring a free-standing tub and an additional laundry area. Soundproofing walls surround the master bedroom and bathrooms for added privacy. The home also includes premium tile backsplashes in the kitchen and tile-to-ceiling surrounds in all baths and showers. The front office and stair accent walls add a touch of sophistication. This home comes with a one-year full warranty, plus an additional three-year mechanical warranty with a full-price offer. Don't miss this rare opportunity to own a luxurious, custom-built home in one of the most desirable communities. Revere Custom Homes also offers a library of other stock floor plans to choose from. Attached PDF's to this listing are: The standard features list, The Monticello Floor Plan, and information on the Revere Home Loans One-Time Close Construction Loan options. The lot is available for purchase separately or can be built on with a different builder-see MLS# 2062044 for additional details.
Contact an agent
Home facts
- Year built:2025
- Listing ID #:2062046
- Added:300 day(s) ago
- Updated:November 28, 2025 at 11:57 AM
Rooms and interior
- Bedrooms:4
- Total bathrooms:4
- Full bathrooms:3
- Half bathrooms:1
- Living area:4,262 sq. ft.
Heating and cooling
- Cooling:Central Air
- Heating:Gas: Central
Structure and exterior
- Roof:Asphalt
- Year built:2025
- Building area:4,262 sq. ft.
- Lot area:1.59 Acres
Schools
- High school:Cedar Valley High school
- Middle school:Frontier
- Elementary school:Hidden Hollow
Utilities
- Water:Culinary, Water Connected
- Sewer:Septic Tank, Sewer: Septic Tank
Finances and disclosures
- Price:$1,300,000
- Price per sq. ft.:$305.02
- Tax amount:$2,709
New listings near 6362 N Glenmar Way E
- New
 $500,000Active1.21 Acres
$500,000Active1.21 Acres9709 N Hibiscus Ln #718, Eagle Mountain, UT 84005
MLS# 2124809Listed by: EQUITY REAL ESTATE (SOUTH VALLEY) - New
 $449,999Active5 beds 3 baths2,210 sq. ft.
$449,999Active5 beds 3 baths2,210 sq. ft.1526 E Shadow Dr, Eagle Mountain, UT 84005
MLS# 2124756Listed by: FORTE REAL ESTATE, LLC - New
 $495,000Active3 beds 3 baths2,265 sq. ft.
$495,000Active3 beds 3 baths2,265 sq. ft.7268 N Hidden Steppe Bnd N, Eagle Mountain, UT 84005
MLS# 2124742Listed by: ALLSTAR HOMES REATLY INC - New
 $389,900Active3 beds 3 baths1,678 sq. ft.
$389,900Active3 beds 3 baths1,678 sq. ft.142 W Harvest Ln, Saratoga Springs, UT 84045
MLS# 2124709Listed by: WHITING & COMPANY REAL ESTATE ADVISORS - New
 $794,900Active6 beds 6 baths3,948 sq. ft.
$794,900Active6 beds 6 baths3,948 sq. ft.4590 N Oktoberfest Way, Eagle Mountain, UT 84005
MLS# 2124680Listed by: RANLIFE REAL ESTATE INC - New
 $410,000Active3 beds 3 baths2,187 sq. ft.
$410,000Active3 beds 3 baths2,187 sq. ft.1721 E Eagle View Ln, Eagle Mountain, UT 84005
MLS# 2124660Listed by: REAL BROKER, LLC  $530,000Pending3 beds 2 baths3,244 sq. ft.
$530,000Pending3 beds 2 baths3,244 sq. ft.2253 E Sunflower Dr, Eagle Mountain, UT 84005
MLS# 25-267007Listed by: RED ROCK REAL ESTATE- New
 $417,900Active3 beds 3 baths2,442 sq. ft.
$417,900Active3 beds 3 baths2,442 sq. ft.3629 N Oak Blvd #335, Eagle Mountain, UT 84005
MLS# 2124554Listed by: FIELDSTONE REALTY LLC - New
 $489,900Active4 beds 3 baths3,030 sq. ft.
$489,900Active4 beds 3 baths3,030 sq. ft.3614 N Oak Blvd #325, Eagle Mountain, UT 84005
MLS# 2124533Listed by: FIELDSTONE REALTY LLC - New
 $325,000Active0.63 Acres
$325,000Active0.63 Acres7745 N Mountain Ash Way E #63, Eagle Mountain, UT 84005
MLS# 2124478Listed by: SUMMIT SOTHEBY'S INTERNATIONAL REALTY
