6753 N Mt Jefferson, Eagle Mountain, UT 84005
Local realty services provided by:ERA Brokers Consolidated
Listed by: mitchell reese
Office: exp realty, llc. (park city)
MLS#:2101814
Source:SL
Price summary
- Price:$450,000
- Price per sq. ft.:$185.26
- Monthly HOA dues:$66
About this home
Seller is willing to contribute toward the buyer's closing costs. Contact listing agent for details. Welcome to this beautiful gem in the very family-friendly Overland community in Eagle Mountain, where impressive mountain views and a bright, airy atmosphere greet you. This two-story single-family home is filled with tons of natural light from its many large windows, illuminating the generous, freshly repainted living space. The functional layout includes 3 bedrooms, with the main bedroom featuring a great walk-in closet, over two bathrooms, a versatile upstairs loft perfect for a home office or play area, and a kitchen beautifully appointed with durable Silestone countertops. Modern smart home features like thermostats and alarms are included, along with a dedicated EV charging outlet in the two-car built-in garage. Enjoy the fantastic community lifestyle with access to a refreshing pool for summer fun. With a durable stucco exterior, central air conditioning, and a forced air heating unit, this home is ready for you to enjoy. Don't miss this incredible opportunity!
Contact an agent
Home facts
- Year built:2023
- Listing ID #:2101814
- Added:170 day(s) ago
- Updated:January 15, 2026 at 12:01 PM
Rooms and interior
- Bedrooms:3
- Total bathrooms:3
- Full bathrooms:2
- Half bathrooms:1
- Living area:2,429 sq. ft.
Heating and cooling
- Cooling:Central Air
- Heating:Forced Air, Gas: Central, Hot Water
Structure and exterior
- Roof:Asphalt
- Year built:2023
- Building area:2,429 sq. ft.
- Lot area:0.12 Acres
Schools
- High school:Cedar Valley
- Middle school:Frontier
Utilities
- Water:Culinary, Water Connected
- Sewer:Sewer Connected, Sewer: Connected, Sewer: Public
Finances and disclosures
- Price:$450,000
- Price per sq. ft.:$185.26
- Tax amount:$2,273
New listings near 6753 N Mt Jefferson
- Open Sat, 11am to 1pmNew
 $430,000Active2 beds 2 baths2,145 sq. ft.
$430,000Active2 beds 2 baths2,145 sq. ft.1758 E Tumwater Ln N #648, Eagle Mountain, UT 84005
MLS# 2131016Listed by: CENTURY 21 EVEREST - New
 $480,000Active4 beds 4 baths2,331 sq. ft.
$480,000Active4 beds 4 baths2,331 sq. ft.3624 N Annabell St, Eagle Mountain, UT 84005
MLS# 2130926Listed by: LRG COLLECTIVE - New
 $399,900Active3 beds 3 baths2,427 sq. ft.
$399,900Active3 beds 3 baths2,427 sq. ft.8112 N Clydesdale Dr E, Eagle Mountain, UT 84005
MLS# 2130930Listed by: EXP REALTY, LLC - New
 $534,900Active4 beds 3 baths3,479 sq. ft.
$534,900Active4 beds 3 baths3,479 sq. ft.2048 E Swallow Dr #4054, Eagle Mountain, UT 84005
MLS# 2130940Listed by: LENNAR HOMES OF UTAH, LLC - New
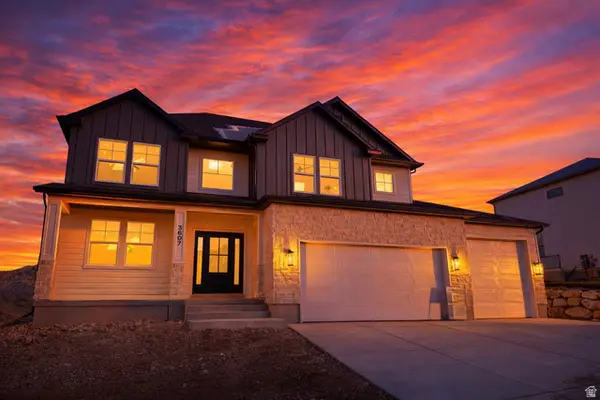 $750,000Active4 beds 3 baths3,811 sq. ft.
$750,000Active4 beds 3 baths3,811 sq. ft.3607 E Bluebell Dr, Eagle Mountain, UT 84005
MLS# 2130957Listed by: EQUITY REAL ESTATE (UTAH) - Open Sat, 11am to 2pmNew
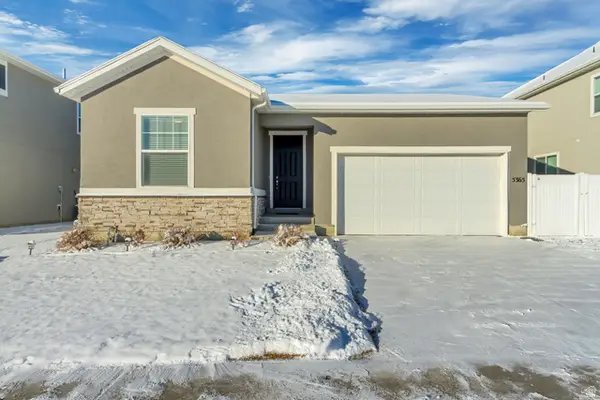 $493,500Active2 beds 2 baths1,418 sq. ft.
$493,500Active2 beds 2 baths1,418 sq. ft.5365 N Solo St #240, Eagle Mountain, UT 84005
MLS# 2130858Listed by: IN DEPTH REALTY - Open Sat, 11am to 2pmNew
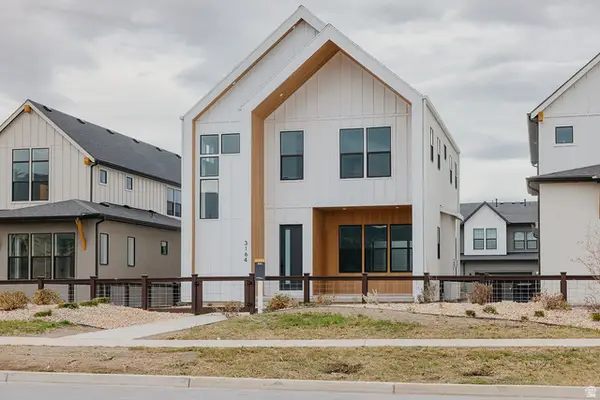 $564,017Active3 beds 3 baths3,251 sq. ft.
$564,017Active3 beds 3 baths3,251 sq. ft.3164 N Firefly Blvd #303, Eagle Mountain, UT 84005
MLS# 2130735Listed by: GOBE, LLC - Open Sat, 12 to 2pmNew
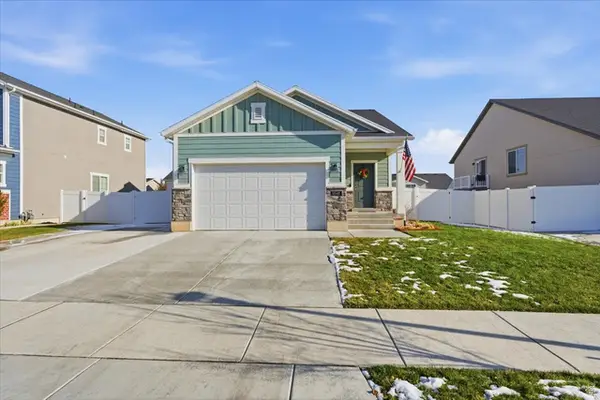 $464,900Active3 beds 2 baths1,784 sq. ft.
$464,900Active3 beds 2 baths1,784 sq. ft.6548 N Fiona St, Eagle Mountain, UT 84005
MLS# 2130717Listed by: KW SOUTH VALLEY KELLER WILLIAMS - New
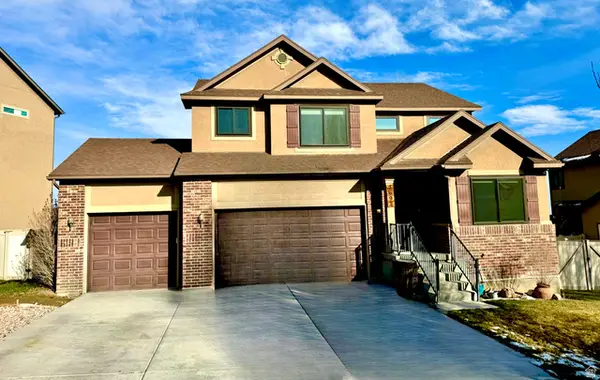 $620,000Active5 beds 4 baths3,130 sq. ft.
$620,000Active5 beds 4 baths3,130 sq. ft.7692 N Decrescendo Dr, Eagle Mountain, UT 84005
MLS# 2130706Listed by: UTAH'S WISE CHOICE REAL ESTATE - Open Fri, 5 to 7pmNew
 $774,900Active6 beds 4 baths4,431 sq. ft.
$774,900Active6 beds 4 baths4,431 sq. ft.7803 N Sweetbriar Rd #721, Eagle Mountain, UT 84005
MLS# 2130660Listed by: KW WESTFIELD
