6806 N Desert Crk, Eagle Mountain, UT 84005
Local realty services provided by:ERA Brokers Consolidated
6806 N Desert Crk,Eagle Mountain, UT 84005
$658,900
- 3 Beds
- 3 Baths
- 3,322 sq. ft.
- Single family
- Active
Listed by: c terry clark
Office: ivory homes, ltd
MLS#:2118110
Source:SL
Price summary
- Price:$658,900
- Price per sq. ft.:$198.34
- Monthly HOA dues:$70
About this home
This modern 2050 Farmhouse showcases charm and features a timeless design and thoughtful details throughout. The kitchen boasts White Laminate cabinets, sleek quartz countertops, a stylish tile backsplash, and Platinum gas appliances, creating a bright and functional centerpiece for the home. Beautiful laminate hardwood, tile, and carpet flooring flow seamlessly through the open layout, complemented by can lighting for a warm, inviting atmosphere. This home includes a 3-car garage with an exit door, Christmas light outlets, a tankless water heater, and energy-efficient options for added comfort and convenience. The interior showcases 2-tone paint, large Craftsman base and casing, and a modern metal railing at the stairway for a touch of sophistication. In the owner's bathroom, enjoy a walk-in shower with glass doors and black matte hardware, creating a relaxing, spa-inspired retreat. This home blends stylish finishes with practical upgrades-perfect for comfortable and elegant everyday living.
Contact an agent
Home facts
- Year built:2025
- Listing ID #:2118110
- Added:62 day(s) ago
- Updated:December 19, 2025 at 12:33 PM
Rooms and interior
- Bedrooms:3
- Total bathrooms:3
- Full bathrooms:2
- Half bathrooms:1
- Living area:3,322 sq. ft.
Heating and cooling
- Cooling:Central Air
- Heating:Forced Air, Gas: Central
Structure and exterior
- Roof:Asphalt
- Year built:2025
- Building area:3,322 sq. ft.
- Lot area:0.19 Acres
Schools
- High school:Cedar Valley
- Middle school:Frontier
Utilities
- Water:Culinary, Water Connected
- Sewer:Sewer Connected, Sewer: Connected, Sewer: Public
Finances and disclosures
- Price:$658,900
- Price per sq. ft.:$198.34
- Tax amount:$1
New listings near 6806 N Desert Crk
- Open Sat, 11am to 2pmNew
 $469,000Active4 beds 3 baths1,970 sq. ft.
$469,000Active4 beds 3 baths1,970 sq. ft.7818 N Windhover Rd, Eagle Mountain, UT 84005
MLS# 2127527Listed by: FATHOM REALTY (OREM) - Open Sat, 11am to 5pmNew
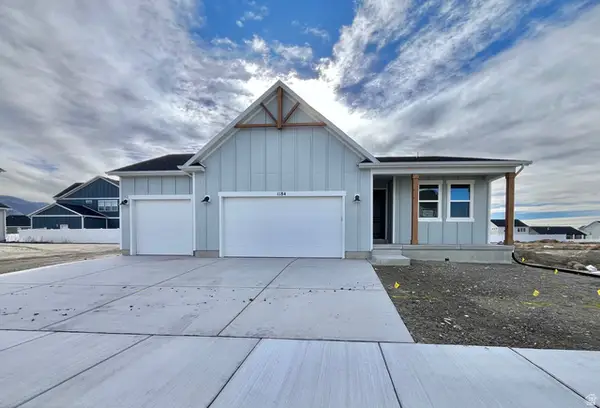 $639,800Active5 beds 3 baths3,051 sq. ft.
$639,800Active5 beds 3 baths3,051 sq. ft.1184 E Blackfeet Dr #501, Eagle Mountain, UT 84005
MLS# 2127436Listed by: FIELDSTONE REALTY LLC - New
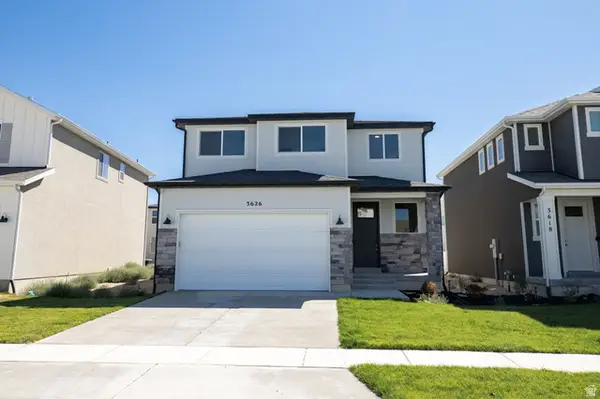 $468,503Active4 beds 3 baths2,898 sq. ft.
$468,503Active4 beds 3 baths2,898 sq. ft.3626 N Nathan Street Lot #1020, Eagle Mountain, UT 84005
MLS# 2127438Listed by: TRUE NORTH REALTY LLC - New
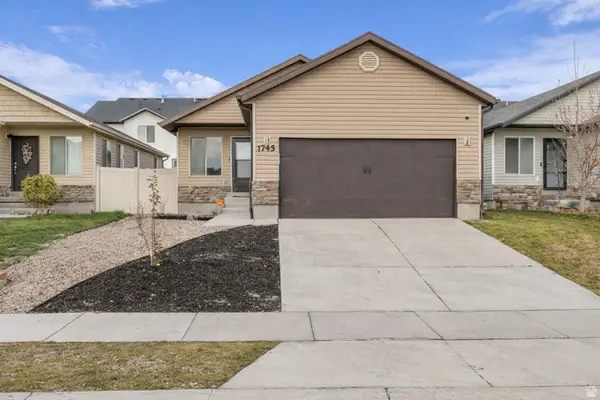 $425,000Active3 beds 2 baths2,418 sq. ft.
$425,000Active3 beds 2 baths2,418 sq. ft.1745 E Tumwater Ln, Eagle Mountain, UT 84005
MLS# 2127359Listed by: REALTY ONE GROUP SIGNATURE - Open Sat, 10:30am to 3:30pmNew
 $624,990Active4 beds 3 baths4,001 sq. ft.
$624,990Active4 beds 3 baths4,001 sq. ft.5166 N Orange Stone Rd #172, Eagle Mountain, UT 84045
MLS# 2127316Listed by: CENTURY COMMUNITIES REALTY OF UTAH, LLC - Open Sat, 11am to 1pmNew
 $415,000Active4 beds 4 baths2,210 sq. ft.
$415,000Active4 beds 4 baths2,210 sq. ft.4453 E Hurstbourne Dr, Eagle Mountain, UT 84005
MLS# 2127265Listed by: PINPOINT REAL ESTATE 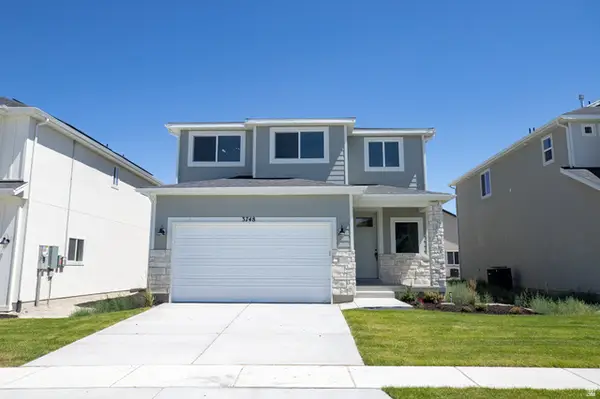 $466,778Pending4 beds 3 baths2,898 sq. ft.
$466,778Pending4 beds 3 baths2,898 sq. ft.3748 N Janie Street Lot #1007, Eagle Mountain, UT 84005
MLS# 2127154Listed by: TRUE NORTH REALTY LLC- New
 $632,900Active4 beds 3 baths3,644 sq. ft.
$632,900Active4 beds 3 baths3,644 sq. ft.4446 N Wizard Way #114, Eagle Mountain, UT 84005
MLS# 2127043Listed by: EDGE REALTY - New
 $622,900Active3 beds 3 baths3,434 sq. ft.
$622,900Active3 beds 3 baths3,434 sq. ft.4443 N Castle Rd #126, Eagle Mountain, UT 84005
MLS# 2127045Listed by: EDGE REALTY 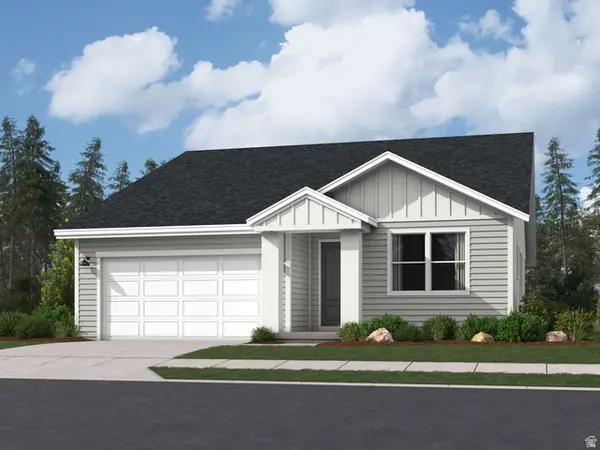 $509,900Active3 beds 2 baths3,413 sq. ft.
$509,900Active3 beds 2 baths3,413 sq. ft.2016 E Chickadee Dr #4090, Eagle Mountain, UT 84005
MLS# 2124397Listed by: LENNAR HOMES OF UTAH, LLC
