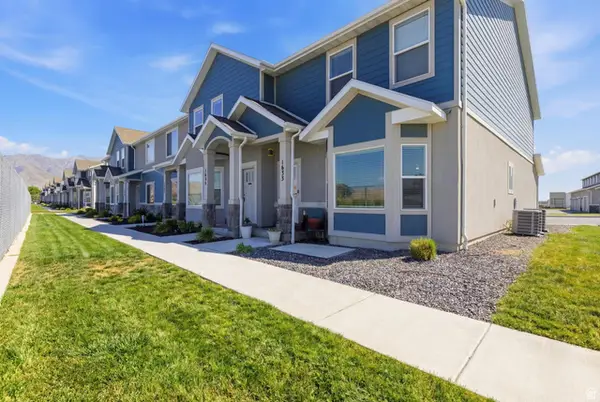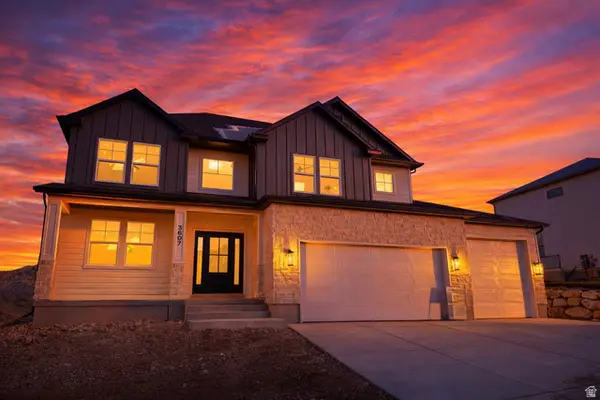7089 Golden Ridge Ct N, Eagle Mountain, UT 84005
Local realty services provided by:ERA Realty Center
7089 Golden Ridge Ct N,Eagle Mountain, UT 84005
$639,000
- 5 Beds
- 3 Baths
- 3,016 sq. ft.
- Single family
- Active
Listed by: joshua h rudder
Office: homie
MLS#:2113696
Source:SL
Price summary
- Price:$639,000
- Price per sq. ft.:$211.87
About this home
Located at the end of a cul-de-sac, this home is in a quiet, family-friendly neighborhood, offering both privacy and safety. The property features a fully finished basement and a separate accessory dwelling unit with its own private entrance, making it an ideal investment property or perfect for a starter home, extended family, or rental income. Brand new flooring throughout the home. The main living space is anchored by a cozy fireplace, and the gourmet kitchen makes it easy to host gatherings after a day of enjoying the nearby parks, shopping, or a round of golf at The Ranches golf course. The kitchen, with its granite countertops, stainless steel appliances, and white cabinets, is perfect for hosting a feast, while stunning mountain and valley views provide a serene backdrop from multiple windows. The front yard features turf for low-maintenance landscaping, giving you more time to relax. After a day of making memories, retreat to one of the large master bedrooms with walk-in closets and unwind with a relaxing bath in the garden tub, completing the perfect sanctuary.
Contact an agent
Home facts
- Year built:2017
- Listing ID #:2113696
- Added:113 day(s) ago
- Updated:January 17, 2026 at 12:21 PM
Rooms and interior
- Bedrooms:5
- Total bathrooms:3
- Full bathrooms:3
- Living area:3,016 sq. ft.
Heating and cooling
- Cooling:Central Air
- Heating:Forced Air, Gas: Central
Structure and exterior
- Roof:Asphalt
- Year built:2017
- Building area:3,016 sq. ft.
- Lot area:0.33 Acres
Schools
- High school:Westlake
- Middle school:Vista Heights Middle School
- Elementary school:Pony Express
Utilities
- Water:Culinary, Water Connected
- Sewer:Sewer Connected, Sewer: Connected, Sewer: Public
Finances and disclosures
- Price:$639,000
- Price per sq. ft.:$211.87
- Tax amount:$2,597
New listings near 7089 Golden Ridge Ct N
- New
 $355,000Active3 beds 3 baths1,536 sq. ft.
$355,000Active3 beds 3 baths1,536 sq. ft.1637 E Talon Way, Eagle Mountain, UT 84005
MLS# 2131495Listed by: HOMIE - New
 $550,000Active4 beds 3 baths3,016 sq. ft.
$550,000Active4 beds 3 baths3,016 sq. ft.1753 E Bison Dr #B208, Eagle Mountain, UT 84005
MLS# 2131435Listed by: SUMMIT SOTHEBY'S INTERNATIONAL REALTY - New
 $448,900Active3 beds 2 baths2,838 sq. ft.
$448,900Active3 beds 2 baths2,838 sq. ft.2059 E Swallow Dr #4068, Eagle Mountain, UT 84005
MLS# 2131390Listed by: LENNAR HOMES OF UTAH, LLC - New
 $458,900Active3 beds 2 baths2,884 sq. ft.
$458,900Active3 beds 2 baths2,884 sq. ft.2035 E Porcupine Dr #4066, Eagle Mountain, UT 84005
MLS# 2131408Listed by: LENNAR HOMES OF UTAH, LLC - Open Sat, 11am to 1pmNew
 $495,000Active6 beds 3 baths2,842 sq. ft.
$495,000Active6 beds 3 baths2,842 sq. ft.4064 E South Pass Rd, Eagle Mountain, UT 84005
MLS# 2131328Listed by: LRG COLLECTIVE - Open Sat, 11am to 1pmNew
 $430,000Active2 beds 2 baths2,145 sq. ft.
$430,000Active2 beds 2 baths2,145 sq. ft.1758 E Tumwater Ln N #648, Eagle Mountain, UT 84005
MLS# 2131016Listed by: CENTURY 21 EVEREST - New
 $480,000Active4 beds 4 baths2,331 sq. ft.
$480,000Active4 beds 4 baths2,331 sq. ft.3624 N Annabell St, Eagle Mountain, UT 84005
MLS# 2130926Listed by: LRG COLLECTIVE - New
 $399,900Active3 beds 3 baths2,427 sq. ft.
$399,900Active3 beds 3 baths2,427 sq. ft.8112 N Clydesdale Dr E, Eagle Mountain, UT 84005
MLS# 2130930Listed by: EXP REALTY, LLC - New
 $534,900Active4 beds 3 baths3,479 sq. ft.
$534,900Active4 beds 3 baths3,479 sq. ft.2048 E Swallow Dr #4054, Eagle Mountain, UT 84005
MLS# 2130940Listed by: LENNAR HOMES OF UTAH, LLC - New
 $750,000Active4 beds 3 baths3,811 sq. ft.
$750,000Active4 beds 3 baths3,811 sq. ft.3607 E Bluebell Dr, Eagle Mountain, UT 84005
MLS# 2130957Listed by: EQUITY REAL ESTATE (UTAH)
