7211 N Clover Leaf Ln, Eagle Mountain, UT 84005
Local realty services provided by:ERA Realty Center
7211 N Clover Leaf Ln,Eagle Mountain, UT 84005
$409,900
- 4 Beds
- 4 Baths
- 2,305 sq. ft.
- Townhouse
- Active
Listed by: stephanie y farwell
Office: kw south valley keller williams
MLS#:2088363
Source:SL
Price summary
- Price:$409,900
- Price per sq. ft.:$177.83
- Monthly HOA dues:$94
About this home
Welcome to this charming townhome NEARLY FINISHED BASEMENT. This home is in the highly sought-after Silverlake community, bordering Saratoga Springs, minutes to all of the shopping and close to Lehi & major roads to I-15 for easy commute. Close to shopping and dining in Saratoga Springs and Incredible views of Timpanogos Mountains and Utah Lake. Thoughtfully designed and beautifully maintained, this home offers space, comfort, and unbeatable location. Upstairs, you'll find a spacious primary suite featuring a large walk-in closet and ensuite with a double vanity and an oversized shower. Two additional bedrooms enjoy stunning views of Utah Lake and Mount Timpanogos. A generous loft, walk-in laundry room, and plenty of storage complete the upper level. The main floor is ideal for everyday living and entertaining, with an open-concept family room, a spacious dining area, and a well-appointed kitchen boasting extended granite countertops and additional cabinetry-an upgrade not found in many neighboring units. The basement is nearly finished, offering a family room, bedroom, and bath. All that's left is the final touch: add mud, tape, paint, flooring, and your preferred shower tile to make it truly yours. Located on a quiet street just steps from multiple parks, and within walking distance to Silverlake Elementary, the community clubhouse, and pool-this is a home you don't want to miss!
Contact an agent
Home facts
- Year built:2019
- Listing ID #:2088363
- Added:196 day(s) ago
- Updated:December 12, 2025 at 12:00 PM
Rooms and interior
- Bedrooms:4
- Total bathrooms:4
- Full bathrooms:2
- Half bathrooms:1
- Living area:2,305 sq. ft.
Heating and cooling
- Cooling:Central Air
- Heating:Forced Air, Gas: Central
Structure and exterior
- Roof:Asphalt
- Year built:2019
- Building area:2,305 sq. ft.
- Lot area:0.04 Acres
Schools
- High school:Westlake
- Middle school:Vista Heights Middle School
- Elementary school:Brookhaven
Utilities
- Water:Culinary, Water Connected
- Sewer:Sewer Connected, Sewer: Connected, Sewer: Public
Finances and disclosures
- Price:$409,900
- Price per sq. ft.:$177.83
- Tax amount:$2,052
New listings near 7211 N Clover Leaf Ln
- Open Sat, 1 to 5pmNew
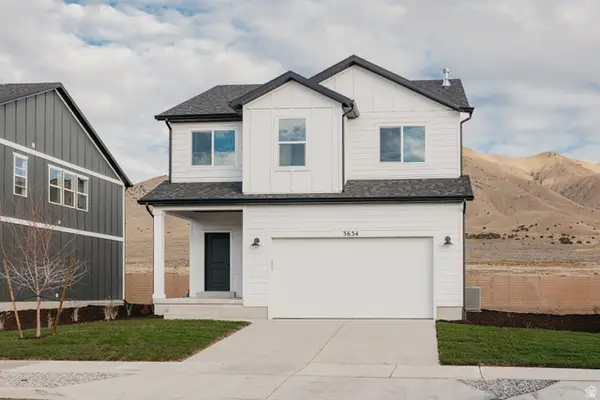 $514,900Active4 beds 4 baths2,434 sq. ft.
$514,900Active4 beds 4 baths2,434 sq. ft.3634 N Eagle Meadows Dr #308, Eagle Mountain, UT 84005
MLS# 2126577Listed by: FIELDSTONE REALTY LLC - New
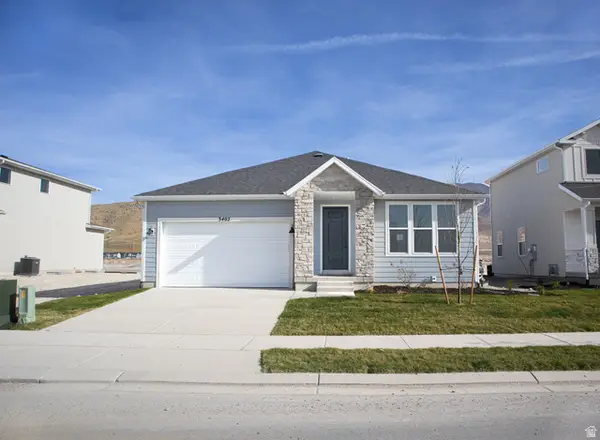 $483,150Active3 beds 2 baths3,012 sq. ft.
$483,150Active3 beds 2 baths3,012 sq. ft.3402 N Blackbird Drive Lot #4039, Eagle Mountain, UT 84005
MLS# 2126583Listed by: TRUE NORTH REALTY LLC - New
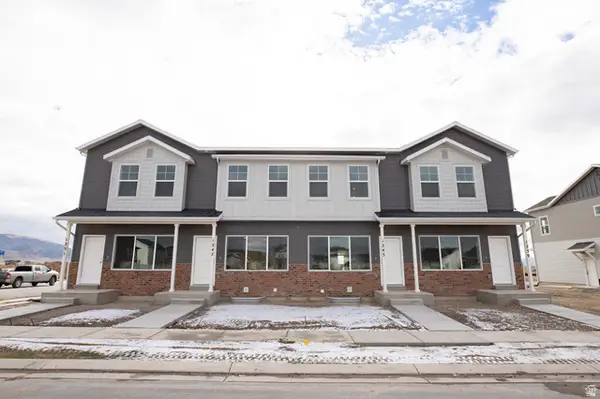 $349,391Active3 beds 3 baths1,775 sq. ft.
$349,391Active3 beds 3 baths1,775 sq. ft.1243 E Goldie Lou Lane Lot #14, Eagle Mountain, UT 84005
MLS# 2126589Listed by: TRUE NORTH REALTY LLC - New
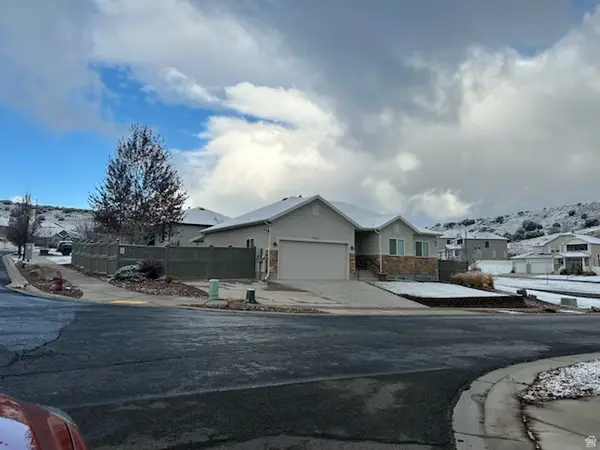 $558,000Active3 beds 2 baths2,452 sq. ft.
$558,000Active3 beds 2 baths2,452 sq. ft.7253 N Skyview Ln, Eagle Mountain, UT 84005
MLS# 2126556Listed by: EQUITY REAL ESTATE (SELECT) - New
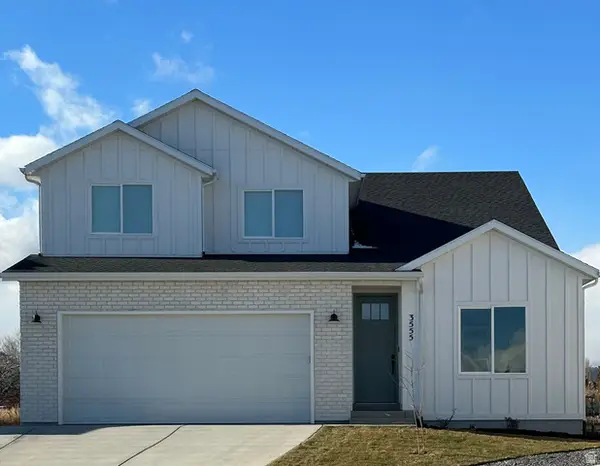 $655,000Active7 beds 5 baths3,551 sq. ft.
$655,000Active7 beds 5 baths3,551 sq. ft.5410 N Lindbergh Lane Ln #525, Eagle Mountain, UT 84005
MLS# 2126519Listed by: EQUITY REAL ESTATE (ADVANTAGE) 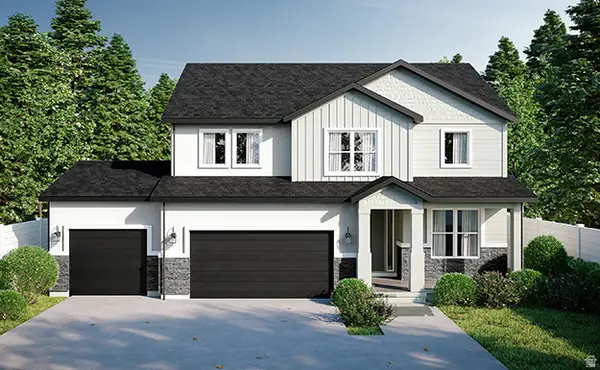 $674,990Pending4 beds 3 baths3,455 sq. ft.
$674,990Pending4 beds 3 baths3,455 sq. ft.3619 E Lakota Dr #601, Eagle Mountain, UT 84005
MLS# 2126469Listed by: REAL ESTATE ESSENTIALS- New
 $639,990Active3 beds 3 baths3,837 sq. ft.
$639,990Active3 beds 3 baths3,837 sq. ft.5188 N Orange Stone Rd, Eagle Mountain, UT 84005
MLS# 2126485Listed by: CENTURY COMMUNITIES REALTY OF UTAH, LLC - New
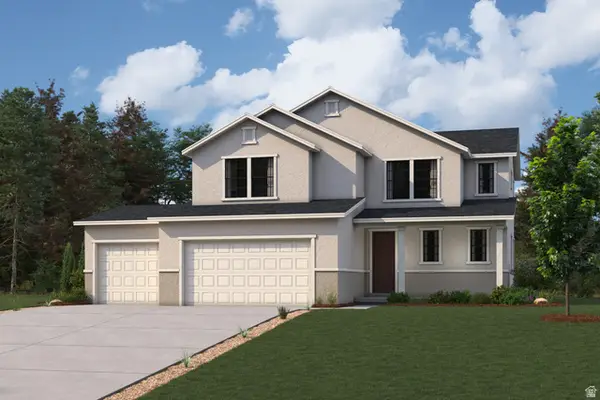 $639,990Active3 beds 3 baths3,534 sq. ft.
$639,990Active3 beds 3 baths3,534 sq. ft.5163 E Leia Ln, Eagle Mountain, UT 84005
MLS# 2126490Listed by: CENTURY COMMUNITIES REALTY OF UTAH, LLC - New
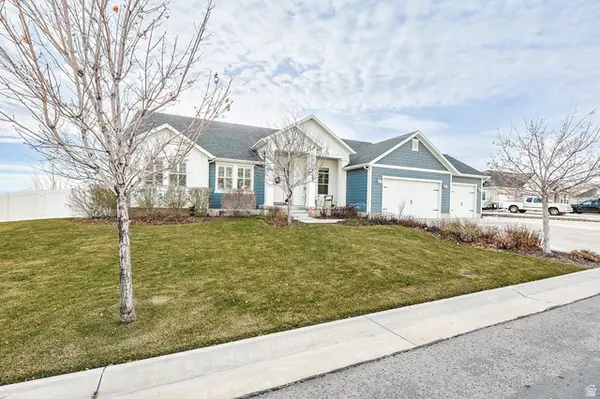 $995,000Active6 beds 5 baths4,418 sq. ft.
$995,000Active6 beds 5 baths4,418 sq. ft.2098 E Elkhorn Rd, Eagle Mountain, UT 84005
MLS# 2126380Listed by: PRIME REAL ESTATE EXPERTS - Open Sat, 11:30am to 1:30pmNew
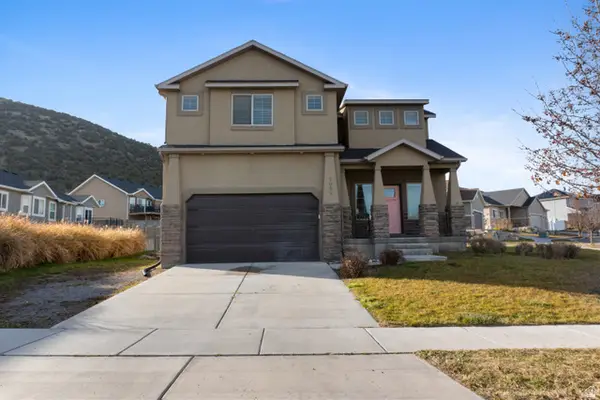 $549,900Active6 beds 4 baths3,100 sq. ft.
$549,900Active6 beds 4 baths3,100 sq. ft.7099 N Sierra Way, Eagle Mountain, UT 84005
MLS# 2126251Listed by: REALTYPATH LLC (PLATINUM)
