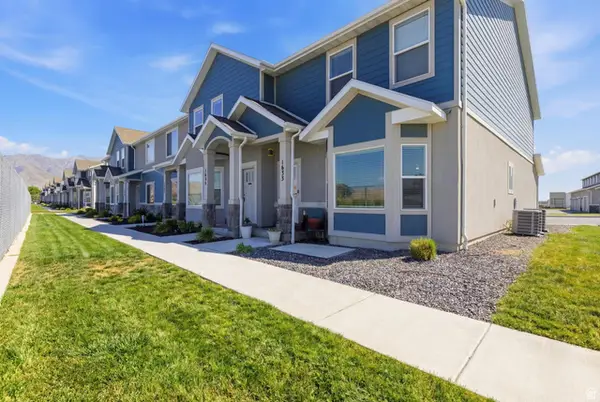7217 N Clover Leaf Ln E, Eagle Mountain, UT 84005
Local realty services provided by:ERA Brokers Consolidated
Listed by: ryan j ivie
Office: re/max associates
MLS#:2104098
Source:SL
Price summary
- Price:$419,900
- Price per sq. ft.:$177.55
- Monthly HOA dues:$90
About this home
**Price Reduced $10,000 on 11/13** Welcome to this stunning townhome in the coveted Silverlake development! This beautifully upgraded unit offers an ideal blend of comfort and style, featuring three spacious bedrooms upstairs, along with a versatile open area that can easily transform into a fourth bedroom, home office, or workout space. Convenience is key with a generous laundry room located close to the bedrooms. The main level showcases a large kitchen adorned with exquisite custom cabinetry and sleek quartz countertops, seamlessly flowing into the open dining and family room, enhanced by plantation shutters and luxurious LVP wood floors throughout. The master bedroom is a true retreat, boasting vaulted ceilings and a spa-like en-suite with a separate tub and shower. The fully finished basement adds even more value, featuring a sizable family room, a half bathroom, and abundant storage options. Step outside to your private enclosed patio, perfect for evening barbecues or relaxing under the stars. With the playground just across the street and the community pool around the corner, this home is ideally situated. Plus, enjoy easy access to freeways, new shopping centers, parks, and highly-rated schools. Don't miss your chance to make this exceptional townhome your own! Special financing terms available if buyer uses preferred lender/owner
Contact an agent
Home facts
- Year built:2019
- Listing ID #:2104098
- Added:162 day(s) ago
- Updated:January 18, 2026 at 12:02 PM
Rooms and interior
- Bedrooms:3
- Total bathrooms:4
- Full bathrooms:2
- Half bathrooms:2
- Living area:2,365 sq. ft.
Heating and cooling
- Cooling:Central Air
- Heating:Forced Air
Structure and exterior
- Roof:Asphalt
- Year built:2019
- Building area:2,365 sq. ft.
- Lot area:0.04 Acres
Schools
- High school:Westlake
- Middle school:Vista Heights Middle School
- Elementary school:Brookhaven
Utilities
- Water:Culinary, Water Connected
- Sewer:Sewer Connected, Sewer: Connected, Sewer: Public
Finances and disclosures
- Price:$419,900
- Price per sq. ft.:$177.55
- Tax amount:$2,083
New listings near 7217 N Clover Leaf Ln E
- New
 $407,900Active3 beds 3 baths2,201 sq. ft.
$407,900Active3 beds 3 baths2,201 sq. ft.5245 N Evergreen Way, Eagle Mountain, UT 84005
MLS# 2131568Listed by: EXP REALTY, LLC - Open Sat, 11am to 1pmNew
 $750,000Active6 beds 3 baths4,313 sq. ft.
$750,000Active6 beds 3 baths4,313 sq. ft.9225 N Mount Airey Dr, Eagle Mountain, UT 84005
MLS# 2126035Listed by: EXP REALTY, LLC - New
 $355,000Active3 beds 3 baths1,536 sq. ft.
$355,000Active3 beds 3 baths1,536 sq. ft.1637 E Talon Way, Eagle Mountain, UT 84005
MLS# 2131495Listed by: HOMIE - New
 $550,000Active4 beds 3 baths3,016 sq. ft.
$550,000Active4 beds 3 baths3,016 sq. ft.1753 E Bison Dr #B208, Eagle Mountain, UT 84005
MLS# 2131435Listed by: SUMMIT SOTHEBY'S INTERNATIONAL REALTY - New
 $448,900Active3 beds 2 baths2,838 sq. ft.
$448,900Active3 beds 2 baths2,838 sq. ft.2059 E Swallow Dr #4068, Eagle Mountain, UT 84005
MLS# 2131390Listed by: LENNAR HOMES OF UTAH, LLC - New
 $458,900Active3 beds 2 baths2,884 sq. ft.
$458,900Active3 beds 2 baths2,884 sq. ft.2035 E Porcupine Dr #4066, Eagle Mountain, UT 84005
MLS# 2131408Listed by: LENNAR HOMES OF UTAH, LLC - New
 $495,000Active6 beds 3 baths2,842 sq. ft.
$495,000Active6 beds 3 baths2,842 sq. ft.4064 E South Pass Rd, Eagle Mountain, UT 84005
MLS# 2131328Listed by: LRG COLLECTIVE - New
 $430,000Active2 beds 2 baths2,145 sq. ft.
$430,000Active2 beds 2 baths2,145 sq. ft.1758 E Tumwater Ln N #648, Eagle Mountain, UT 84005
MLS# 2131016Listed by: CENTURY 21 EVEREST - New
 $480,000Active4 beds 4 baths2,331 sq. ft.
$480,000Active4 beds 4 baths2,331 sq. ft.3624 N Annabell St, Eagle Mountain, UT 84005
MLS# 2130926Listed by: LRG COLLECTIVE - New
 $399,900Active3 beds 3 baths2,427 sq. ft.
$399,900Active3 beds 3 baths2,427 sq. ft.8112 N Clydesdale Dr E, Eagle Mountain, UT 84005
MLS# 2130930Listed by: EXP REALTY, LLC
