7233 N Evans Ranch Dr, Eagle Mountain, UT 84005
Local realty services provided by:ERA Brokers Consolidated
7233 N Evans Ranch Dr,Eagle Mountain, UT 84005
$610,000
- 6 Beds
- 4 Baths
- 3,800 sq. ft.
- Single family
- Pending
Listed by: tristan danner
Office: kw westfield
MLS#:2121645
Source:SL
Price summary
- Price:$610,000
- Price per sq. ft.:$160.53
About this home
Seller Financing Terms: $625k purchase price, 15% down, 4.25% interest rate. 2-3 year ballon. Welcome to this beautiful home in the sought-after Evans Ranch community! This move-in ready 6-bedroom, 3.5-bath home offers an open floor plan filled with natural light and modern finishes throughout. The inviting great room flows seamlessly into the bright, updated kitchen featuring high-end appliances, a large island, and a spacious walk-in pantry-perfect for everyday living and entertaining. Upstairs, the primary suite provides a relaxing retreat with generous space and comfort. Three additional bedrooms and a conveniently located laundry room complete the upper level. The newly finished basement adds two more bedrooms, a kitchenette, a theater room, and another full bathroom-ideal for guests or multi-generational living. The home was freshly painted less than two years ago, and all flooring was replaced with new luxury vinyl plank (LVP). Outside, enjoy a beautifully landscaped, fully fenced backyard with a patio, fire pit, and pergola-perfect for entertaining or quiet evenings under the stars. Located just steps from community trails, playgrounds, and a pool, this home offers the perfect blend of comfort, convenience, and connection. Measurements provided as a courtesy only, buyer to verify all info.
Contact an agent
Home facts
- Year built:2018
- Listing ID #:2121645
- Added:41 day(s) ago
- Updated:November 30, 2025 at 08:45 AM
Rooms and interior
- Bedrooms:6
- Total bathrooms:4
- Full bathrooms:3
- Half bathrooms:1
- Living area:3,800 sq. ft.
Heating and cooling
- Cooling:Central Air
- Heating:Forced Air
Structure and exterior
- Roof:Asphalt
- Year built:2018
- Building area:3,800 sq. ft.
- Lot area:0.14 Acres
Schools
- High school:Cedar Valley
- Middle school:Frontier
- Elementary school:Brookhaven
Utilities
- Water:Culinary, Water Connected
- Sewer:Sewer Connected, Sewer: Connected, Sewer: Public
Finances and disclosures
- Price:$610,000
- Price per sq. ft.:$160.53
- Tax amount:$2,615
New listings near 7233 N Evans Ranch Dr
- New
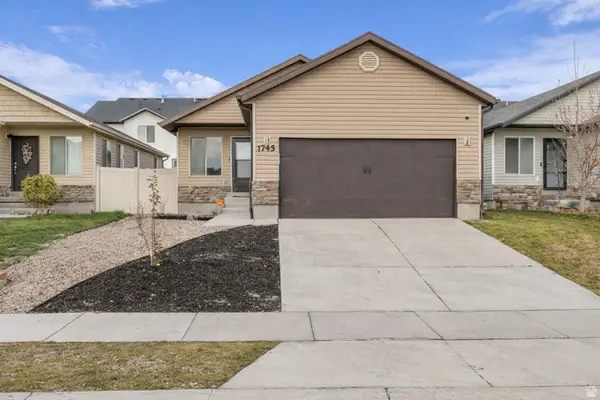 $425,000Active3 beds 2 baths2,418 sq. ft.
$425,000Active3 beds 2 baths2,418 sq. ft.1745 E Tumwater Ln, Eagle Mountain, UT 84005
MLS# 2127359Listed by: REALTY ONE GROUP SIGNATURE - Open Sat, 10:30am to 3:30pmNew
 $624,990Active4 beds 3 baths4,001 sq. ft.
$624,990Active4 beds 3 baths4,001 sq. ft.5166 N Orange Stone Rd #172, Eagle Mountain, UT 84045
MLS# 2127316Listed by: CENTURY COMMUNITIES REALTY OF UTAH, LLC - Open Sat, 11am to 1pmNew
 $415,000Active4 beds 4 baths2,210 sq. ft.
$415,000Active4 beds 4 baths2,210 sq. ft.4453 E Hurstbourne Dr, Eagle Mountain, UT 84005
MLS# 2127265Listed by: PINPOINT REAL ESTATE 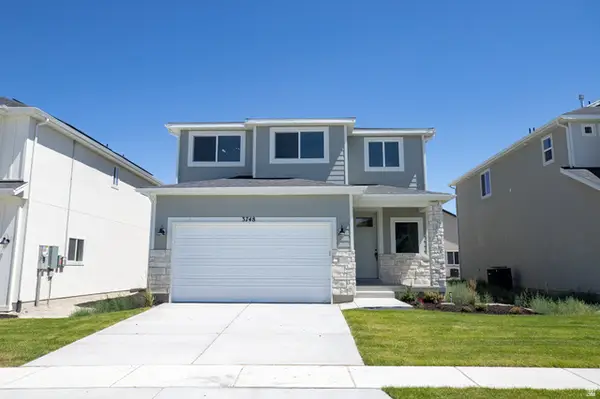 $466,778Pending4 beds 3 baths2,898 sq. ft.
$466,778Pending4 beds 3 baths2,898 sq. ft.3748 N Janie Street Lot #1007, Eagle Mountain, UT 84005
MLS# 2127154Listed by: TRUE NORTH REALTY LLC- New
 $632,900Active4 beds 3 baths3,644 sq. ft.
$632,900Active4 beds 3 baths3,644 sq. ft.4446 N Wizard Way #114, Eagle Mountain, UT 84005
MLS# 2127043Listed by: EDGE REALTY - New
 $622,900Active3 beds 3 baths3,434 sq. ft.
$622,900Active3 beds 3 baths3,434 sq. ft.4443 N Castle Rd #126, Eagle Mountain, UT 84005
MLS# 2127045Listed by: EDGE REALTY 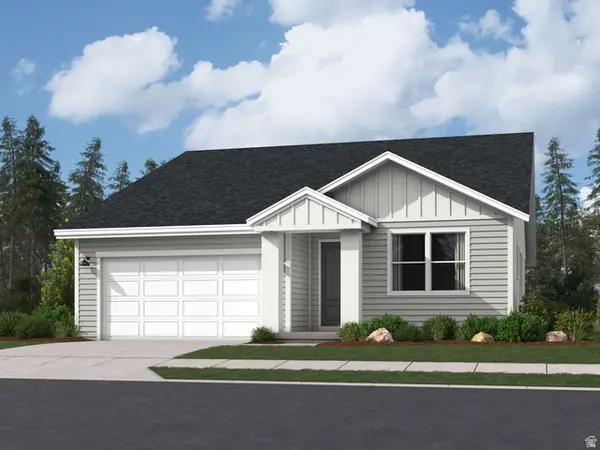 $509,900Active3 beds 2 baths3,413 sq. ft.
$509,900Active3 beds 2 baths3,413 sq. ft.2016 E Chickadee Dr #4090, Eagle Mountain, UT 84005
MLS# 2124397Listed by: LENNAR HOMES OF UTAH, LLC- New
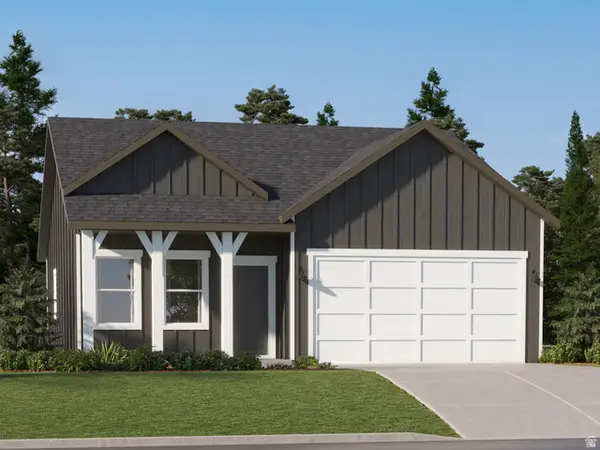 $424,900Active3 beds 2 baths2,264 sq. ft.
$424,900Active3 beds 2 baths2,264 sq. ft.2023 E Porcupine Dr #4127, Eagle Mountain, UT 84005
MLS# 2126980Listed by: LENNAR HOMES OF UTAH, LLC - New
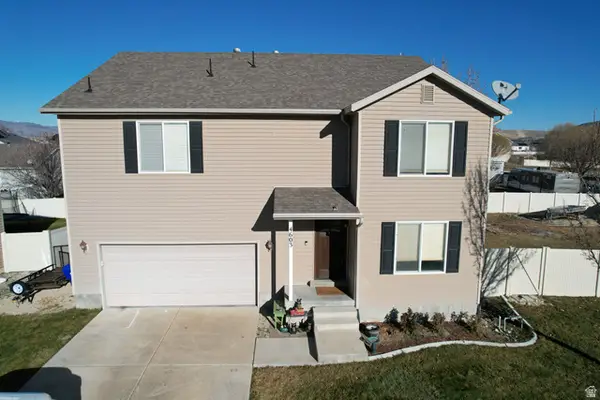 $519,900Active5 beds 4 baths3,491 sq. ft.
$519,900Active5 beds 4 baths3,491 sq. ft.4603 N Independence Way, Eagle Mountain, UT 84005
MLS# 2126922Listed by: EQUITY REAL ESTATE (RESULTS) - Open Sat, 11am to 1pmNew
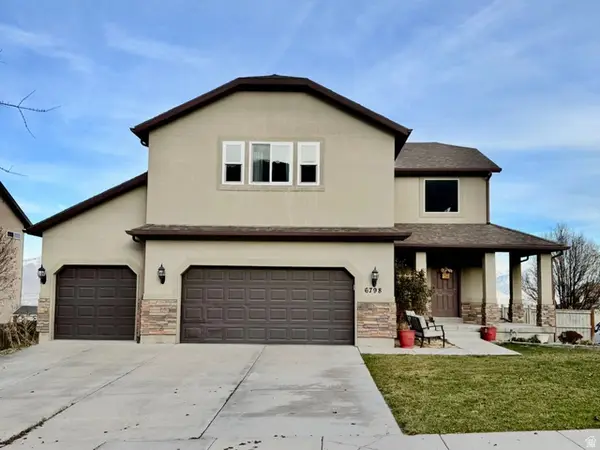 $497,000Active3 beds 3 baths2,822 sq. ft.
$497,000Active3 beds 3 baths2,822 sq. ft.6798 N Yakima Way, Eagle Mountain, UT 84005
MLS# 2126878Listed by: REALTYPATH LLC (ADVANTAGE)
