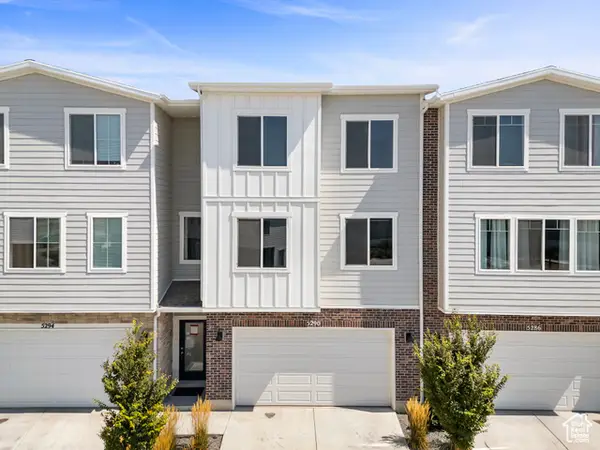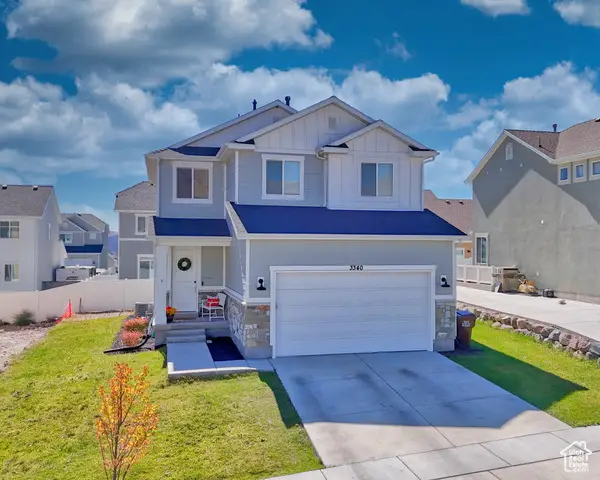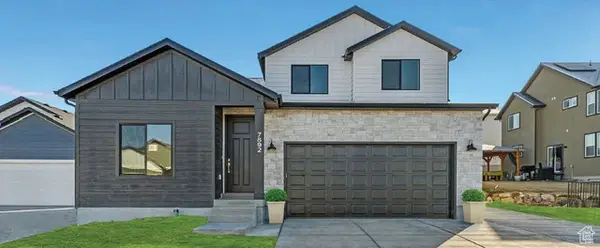7249 N Silver Spring Way, Eagle Mountain, UT 84005
Local realty services provided by:ERA Brokers Consolidated
7249 N Silver Spring Way,Eagle Mountain, UT 84005
$424,900
- 4 Beds
- 3 Baths
- 2,380 sq. ft.
- Townhouse
- Active
Listed by:alicia vera
Office:century 21 everest
MLS#:2085182
Source:SL
Price summary
- Price:$424,900
- Price per sq. ft.:$178.53
- Monthly HOA dues:$94
About this home
Welcome to this beautifully like-new 4-bedroom, 2-bath townhouse located in a quiet and friendly neighborhood of Silver Lake in the heart of Eagle Mountain. This home offers a perfect blend of comfort, space, and functionality ideal for families, first-time buyers, or anyone looking to enjoy the beauty and convenience of Utah living. Step inside to find an open-concept living area with abundant natural light, neutral tones, and durable flooring throughout. The kitchen features modern cabinetry and ample counter space perfect for everyday meals or entertaining guests.Upstairs, you'll find four generously sized bedrooms including a spacious primary suite with a walk-in closet and private bathroom. A second full bathroom serves the additional bedrooms, all thoughtfully designed for comfort and privacy.Don't miss this opportunity to own a low-maintenance, move-in ready home in one of Eagle Mountains most desirable neighborhoods! Buyer is advised to obtain their own measurements, square footage figures are provided as a courtesy only.
Contact an agent
Home facts
- Year built:2022
- Listing ID #:2085182
- Added:143 day(s) ago
- Updated:October 06, 2025 at 10:54 AM
Rooms and interior
- Bedrooms:4
- Total bathrooms:3
- Full bathrooms:2
- Half bathrooms:1
- Living area:2,380 sq. ft.
Heating and cooling
- Cooling:Central Air
- Heating:Forced Air
Structure and exterior
- Roof:Asphalt
- Year built:2022
- Building area:2,380 sq. ft.
- Lot area:0.05 Acres
Schools
- High school:Westlake
- Middle school:Vista Heights Middle School
- Elementary school:Brookhaven
Utilities
- Water:Culinary, Water Connected
- Sewer:Sewer Connected, Sewer: Connected
Finances and disclosures
- Price:$424,900
- Price per sq. ft.:$178.53
- Tax amount:$1,928
New listings near 7249 N Silver Spring Way
- New
 $2,000,000Active10 Acres
$2,000,000Active10 Acres15500 W Pole Canyon Blvd S, Eagle Mountain, UT 84005
MLS# 2115706Listed by: KOEN JOHNSON REALTY - New
 $649,990Active4 beds 3 baths3,986 sq. ft.
$649,990Active4 beds 3 baths3,986 sq. ft.5442 N Saddle Stone Dr #512, Eagle Mountain, UT 84005
MLS# 2115505Listed by: RICHMOND AMERICAN HOMES OF UTAH, INC - New
 $499,900Active5 beds 4 baths2,633 sq. ft.
$499,900Active5 beds 4 baths2,633 sq. ft.2029 E Ficus Way, Eagle Mountain, UT 84005
MLS# 2115506Listed by: EQUITY REAL ESTATE (ADVISORS) - New
 $659,990Active4 beds 3 baths3,929 sq. ft.
$659,990Active4 beds 3 baths3,929 sq. ft.5479 N Saddle Sone Dr #532, Eagle Mountain, UT 84005
MLS# 2115515Listed by: RICHMOND AMERICAN HOMES OF UTAH, INC - New
 $594,990Active3 beds 3 baths3,273 sq. ft.
$594,990Active3 beds 3 baths3,273 sq. ft.5463 N Saddle Stone Dr #533, Eagle Mountain, UT 84005
MLS# 2115480Listed by: RICHMOND AMERICAN HOMES OF UTAH, INC - New
 $469,900Active3 beds 3 baths2,527 sq. ft.
$469,900Active3 beds 3 baths2,527 sq. ft.3584 N Oak Blvd N #328, Eagle Mountain, UT 84005
MLS# 2115456Listed by: FIELDSTONE REALTY LLC - New
 $602,990Active3 beds 2 baths3,776 sq. ft.
$602,990Active3 beds 2 baths3,776 sq. ft.5495 N Saddle Stone Dr. E #535, Eagle Mountain, UT 84005
MLS# 2115438Listed by: RICHMOND AMERICAN HOMES OF UTAH, INC - New
 $399,900Active3 beds 3 baths2,535 sq. ft.
$399,900Active3 beds 3 baths2,535 sq. ft.5290 N Folkstone Dr N, Eagle Mountain, UT 84005
MLS# 2115310Listed by: COE REALTY LLC - New
 $499,900Active4 beds 3 baths2,535 sq. ft.
$499,900Active4 beds 3 baths2,535 sq. ft.3340 E Baywater, Eagle Mountain, UT 84005
MLS# 2115314Listed by: SIMPLE CHOICE REAL ESTATE - New
 $549,000Active4 beds 3 baths3,551 sq. ft.
$549,000Active4 beds 3 baths3,551 sq. ft.1293 E Willbur Ln #513, Eagle Mountain, UT 84005
MLS# 2115256Listed by: EQUITY REAL ESTATE (ADVANTAGE)
