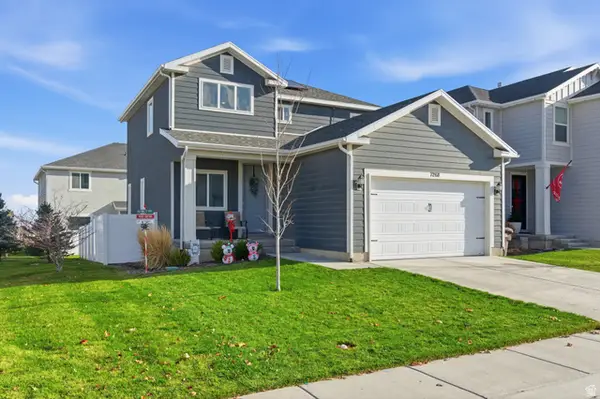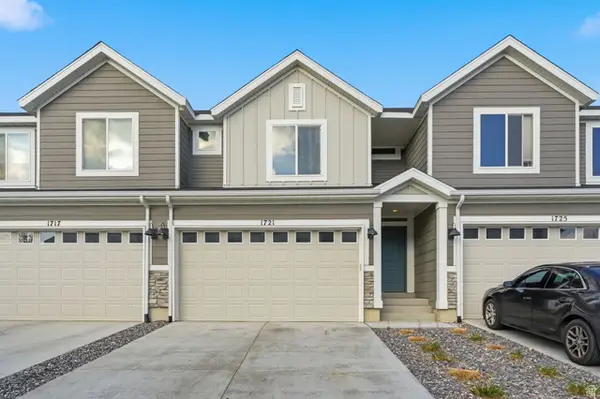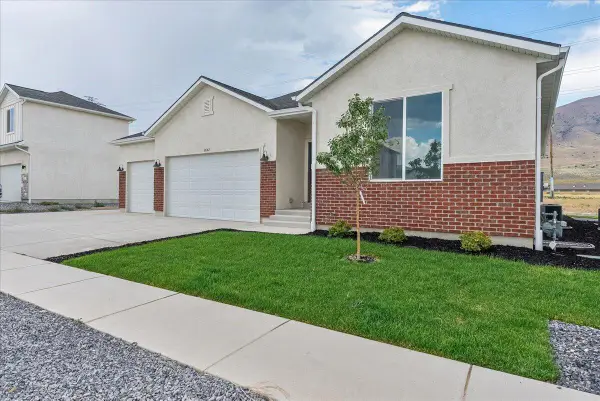7280 Point Lookout Rd N, Eagle Mountain, UT 84005
Local realty services provided by:ERA Brokers Consolidated
7280 Point Lookout Rd N,Eagle Mountain, UT 84005
$769,000
- 7 Beds
- 4 Baths
- 3,785 sq. ft.
- Single family
- Active
Listed by: sabrina bitter
Office: utah key real estate, llc. (woodhaven branch)
MLS#:2109114
Source:SL
Price summary
- Price:$769,000
- Price per sq. ft.:$203.17
About this home
$10,000 TOWARDS CLOSING COST! Hilltop Gem with Mother-in-Law Suite. Don't miss this beautifully remodeled home, featuring a brand-new, self-contained in-law suite. Nestled on a private 0.30-acre lot in a safe, secluded neighborhood with nothing behind it, this turnkey property combines privacy, modern updates, and flexible living spaces. Highlights: Fully remodeled kitchen: Updated cabinetry, modern quartz countertops, premium finishes, LVP flooring, efficient storage, and stylish lighting. Bright, open living spaces: Seamless flow for entertaining and everyday life. Main-level living: 2 bedrooms, 2 baths, kitchen, laundry, living room, and family room designed for convenience and accessibility. Upstairs: Flexible area with 2 bedrooms, 1 bath. Downstairs: In-Law Suite (Separate Living Space) 3 bedrooms, 1 bath, full laundry, and kitchen with all appliances. Perfect for multigenerational living or guest use. Outdoors & entertaining: Fully landscaped yard with mature trees, fruit trees, raised garden space, new full vinyl fenced yard, automatic sprinklers, and drip irrigation system for low-maintenance enjoyment. Pergolas, a stone patio, and a shed, for the perfect entertainment area! Additional Features: A tandem 4-car garage with amazing overhead storage throughout the entire space. Built-in workbench and additional storage cabinets for all your tools. Water softener and system. Hilltop views, secluded, and privacy. Square footage figures are provided as a courtesy estimate only and were obtained from an appraisal. Buyer is advised to obtain an independent measurement.
Contact an agent
Home facts
- Year built:2012
- Listing ID #:2109114
- Added:85 day(s) ago
- Updated:November 28, 2025 at 11:57 AM
Rooms and interior
- Bedrooms:7
- Total bathrooms:4
- Full bathrooms:4
- Living area:3,785 sq. ft.
Heating and cooling
- Cooling:Central Air
- Heating:Forced Air, Gas: Stove
Structure and exterior
- Roof:Asphalt
- Year built:2012
- Building area:3,785 sq. ft.
- Lot area:0.3 Acres
Schools
- High school:Cedar Valley
- Middle school:Frontier
- Elementary school:Hidden Hollow
Utilities
- Water:Culinary, Water Connected
- Sewer:Sewer Connected, Sewer: Connected, Sewer: Public
Finances and disclosures
- Price:$769,000
- Price per sq. ft.:$203.17
- Tax amount:$2,706
New listings near 7280 Point Lookout Rd N
- New
 $500,000Active1.21 Acres
$500,000Active1.21 Acres9709 N Hibiscus Ln #718, Eagle Mountain, UT 84005
MLS# 2124809Listed by: EQUITY REAL ESTATE (SOUTH VALLEY) - New
 $449,999Active5 beds 3 baths2,210 sq. ft.
$449,999Active5 beds 3 baths2,210 sq. ft.1526 E Shadow Dr, Eagle Mountain, UT 84005
MLS# 2124756Listed by: FORTE REAL ESTATE, LLC - New
 $495,000Active3 beds 3 baths2,265 sq. ft.
$495,000Active3 beds 3 baths2,265 sq. ft.7268 N Hidden Steppe Bnd N, Eagle Mountain, UT 84005
MLS# 2124742Listed by: ALLSTAR HOMES REATLY INC - New
 $389,900Active3 beds 3 baths1,678 sq. ft.
$389,900Active3 beds 3 baths1,678 sq. ft.142 W Harvest Ln, Saratoga Springs, UT 84045
MLS# 2124709Listed by: WHITING & COMPANY REAL ESTATE ADVISORS - New
 $794,900Active6 beds 6 baths3,948 sq. ft.
$794,900Active6 beds 6 baths3,948 sq. ft.4590 N Oktoberfest Way, Eagle Mountain, UT 84005
MLS# 2124680Listed by: RANLIFE REAL ESTATE INC - New
 $410,000Active3 beds 3 baths2,187 sq. ft.
$410,000Active3 beds 3 baths2,187 sq. ft.1721 E Eagle View Ln, Eagle Mountain, UT 84005
MLS# 2124660Listed by: REAL BROKER, LLC  $530,000Pending3 beds 2 baths3,244 sq. ft.
$530,000Pending3 beds 2 baths3,244 sq. ft.2253 E Sunflower Dr, Eagle Mountain, UT 84005
MLS# 25-267007Listed by: RED ROCK REAL ESTATE- New
 $417,900Active3 beds 3 baths2,442 sq. ft.
$417,900Active3 beds 3 baths2,442 sq. ft.3629 N Oak Blvd #335, Eagle Mountain, UT 84005
MLS# 2124554Listed by: FIELDSTONE REALTY LLC - New
 $489,900Active4 beds 3 baths3,030 sq. ft.
$489,900Active4 beds 3 baths3,030 sq. ft.3614 N Oak Blvd #325, Eagle Mountain, UT 84005
MLS# 2124533Listed by: FIELDSTONE REALTY LLC - New
 $325,000Active0.63 Acres
$325,000Active0.63 Acres7745 N Mountain Ash Way E #63, Eagle Mountain, UT 84005
MLS# 2124478Listed by: SUMMIT SOTHEBY'S INTERNATIONAL REALTY
