7323 N Long Dr #607, Eagle Mountain, UT 84005
Local realty services provided by:ERA Realty Center
7323 N Long Dr #607,Eagle Mountain, UT 84005
$667,490
- 4 Beds
- 3 Baths
- 3,455 sq. ft.
- Single family
- Pending
Listed by: sean buttars, samantha woodward
Office: real estate essentials
MLS#:2111242
Source:SL
Price summary
- Price:$667,490
- Price per sq. ft.:$193.2
About this home
Over 1/2 acre in East Eagle mountain!! A chef-inspired kitchen with shaker-style cabinetry, granite countertops, stainless steel appliances, a gas range, and a walk-in pantry, Durable LVP flooring throughout. Upstairs, you'll find four generous bedrooms including a luxurious primary suite with a private bathroom Including a shower and a bathtub, plus an additional full bath, a separate laundry room, and a second furnace/AC for year-round comfort. The walkout basement is unfinished and ready for your custom touch-perfect for future expansion. This home sits on a desirable lot with stunning views, and front yard landscaping is included in the price. Home will be move-in ready appx mid November. Taxes TBD. Please contact the agent for construction updates and details on included finishes. Square footage is estimated based on builder plans; buyers are encouraged to obtain an independent measurement. Since this is a spec home, finishes may change during construction. Ask about our preferred lender incentive to help with closing costs or to reduce your interest rate! Seller reserves the right to accept any offer at anytime.
Contact an agent
Home facts
- Year built:2025
- Listing ID #:2111242
- Added:126 day(s) ago
- Updated:November 11, 2025 at 09:09 AM
Rooms and interior
- Bedrooms:4
- Total bathrooms:3
- Full bathrooms:2
- Half bathrooms:1
- Living area:3,455 sq. ft.
Heating and cooling
- Cooling:Central Air
- Heating:Gas: Central
Structure and exterior
- Roof:Asphalt
- Year built:2025
- Building area:3,455 sq. ft.
- Lot area:0.55 Acres
Schools
- High school:Cedar Valley
- Middle school:Frontier
- Elementary school:Brookhaven
Utilities
- Water:Culinary, Water Connected
- Sewer:Sewer Connected, Sewer: Connected
Finances and disclosures
- Price:$667,490
- Price per sq. ft.:$193.2
- Tax amount:$1
New listings near 7323 N Long Dr #607
- Open Sat, 11am to 1pmNew
 $495,000Active6 beds 3 baths2,842 sq. ft.
$495,000Active6 beds 3 baths2,842 sq. ft.4064 E South Pass Rd, Eagle Mountain, UT 84005
MLS# 2131328Listed by: LRG COLLECTIVE - Open Sat, 11am to 1pmNew
 $430,000Active2 beds 2 baths2,145 sq. ft.
$430,000Active2 beds 2 baths2,145 sq. ft.1758 E Tumwater Ln N #648, Eagle Mountain, UT 84005
MLS# 2131016Listed by: CENTURY 21 EVEREST - New
 $480,000Active4 beds 4 baths2,331 sq. ft.
$480,000Active4 beds 4 baths2,331 sq. ft.3624 N Annabell St, Eagle Mountain, UT 84005
MLS# 2130926Listed by: LRG COLLECTIVE - New
 $399,900Active3 beds 3 baths2,427 sq. ft.
$399,900Active3 beds 3 baths2,427 sq. ft.8112 N Clydesdale Dr E, Eagle Mountain, UT 84005
MLS# 2130930Listed by: EXP REALTY, LLC - New
 $534,900Active4 beds 3 baths3,479 sq. ft.
$534,900Active4 beds 3 baths3,479 sq. ft.2048 E Swallow Dr #4054, Eagle Mountain, UT 84005
MLS# 2130940Listed by: LENNAR HOMES OF UTAH, LLC - New
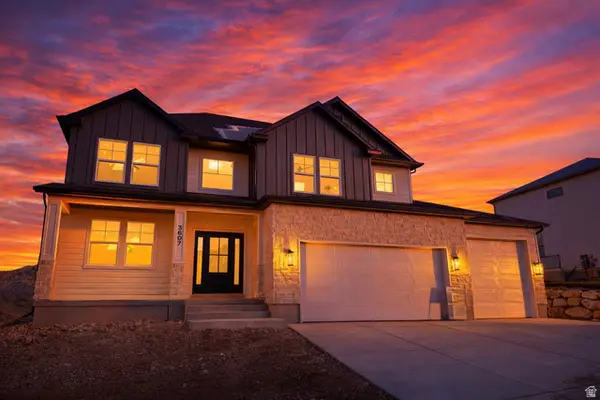 $750,000Active4 beds 3 baths3,811 sq. ft.
$750,000Active4 beds 3 baths3,811 sq. ft.3607 E Bluebell Dr, Eagle Mountain, UT 84005
MLS# 2130957Listed by: EQUITY REAL ESTATE (UTAH) - Open Sat, 11am to 2pmNew
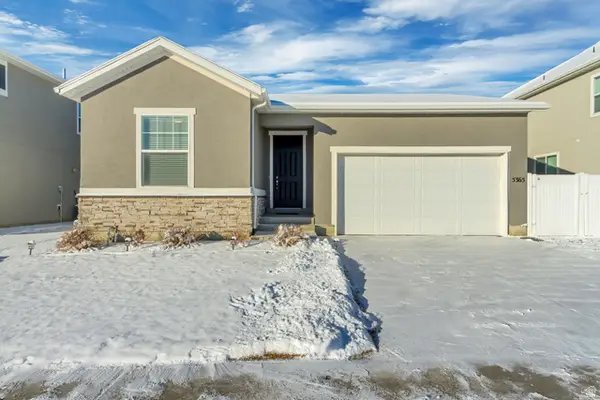 $493,500Active2 beds 2 baths1,418 sq. ft.
$493,500Active2 beds 2 baths1,418 sq. ft.5365 N Solo St #240, Eagle Mountain, UT 84005
MLS# 2130858Listed by: IN DEPTH REALTY - Open Sat, 11am to 2pmNew
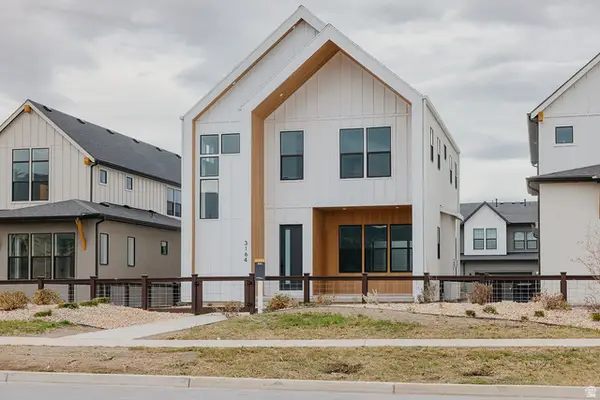 $564,017Active3 beds 3 baths3,251 sq. ft.
$564,017Active3 beds 3 baths3,251 sq. ft.3164 N Firefly Blvd #303, Eagle Mountain, UT 84005
MLS# 2130735Listed by: GOBE, LLC - Open Sat, 12 to 2pmNew
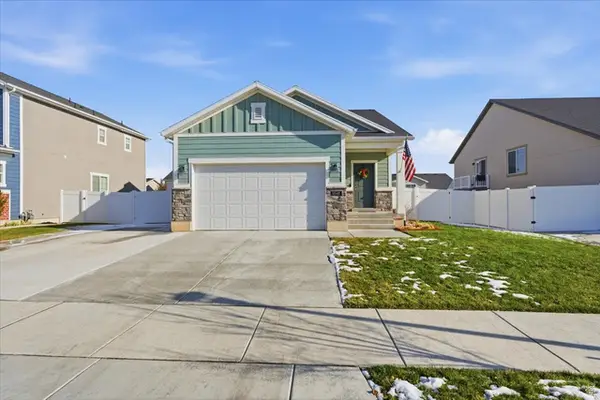 $464,900Active3 beds 2 baths1,784 sq. ft.
$464,900Active3 beds 2 baths1,784 sq. ft.6548 N Fiona St, Eagle Mountain, UT 84005
MLS# 2130717Listed by: KW SOUTH VALLEY KELLER WILLIAMS - New
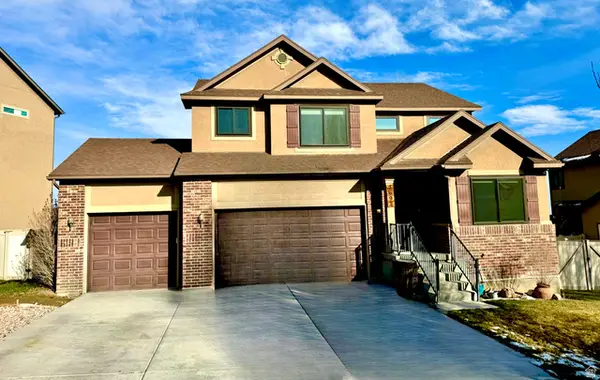 $620,000Active5 beds 4 baths3,130 sq. ft.
$620,000Active5 beds 4 baths3,130 sq. ft.7692 N Decrescendo Dr, Eagle Mountain, UT 84005
MLS# 2130706Listed by: UTAH'S WISE CHOICE REAL ESTATE
