7335 N Harvest Crop Dr, Eagle Mountain, UT 84005
Local realty services provided by:ERA Brokers Consolidated
7335 N Harvest Crop Dr,Eagle Mountain, UT 84005
$669,900
- 6 Beds
- 4 Baths
- 3,280 sq. ft.
- Single family
- Active
Listed by: marla z rojas
Office: real estate essentials
MLS#:2092018
Source:SL
Price summary
- Price:$669,900
- Price per sq. ft.:$204.24
- Monthly HOA dues:$40
About this home
Welcome to this stunning home nestled in the highly sought-after Evans Ranch neighborhood. This well-cared-for home features a 5 bedroom 4 bathroom and complemented accessory dwelling unit. The ADU basement unit includes 2 bedrooms 1 bathroom with separate washer and dryer, kitchen and a private separate entrance. Beautifully designed kitchen, an open-concept family room, and a spacious dining area perfect for entertaining or everyday living. The 2nd floor offers 3 bedrooms plus multi-purpose loft, full bathroom with quartz countertops and a laundry. The master suite provides a luxurious retreat with its double vanity, large tub, separate shower, and spacious walk-in closet. The extended driveway allows for extra parking. Outside, the fully landscaped and fenced yard provides both privacy and a stunning backdrop for relaxing or entertaining. This prime location offers convenient access to all that Lehi and Saratoga Springs have to offer. The Evans Ranch community boasts walking and biking trails, a playground, and a community pool, all reflecting the pride of ownership throughout the neighborhood. Don't miss your opportunity to own this incredible property! This home is truly a gem! Square footage figures are provided as a courtesy estimate only and were obtained from county records. Buyer is advised to obtain an independent measurement.
Contact an agent
Home facts
- Year built:2019
- Listing ID #:2092018
- Added:200 day(s) ago
- Updated:December 31, 2025 at 12:08 PM
Rooms and interior
- Bedrooms:6
- Total bathrooms:4
- Full bathrooms:3
- Half bathrooms:1
- Living area:3,280 sq. ft.
Heating and cooling
- Cooling:Central Air
- Heating:Forced Air
Structure and exterior
- Roof:Asphalt
- Year built:2019
- Building area:3,280 sq. ft.
- Lot area:0.19 Acres
Schools
- High school:Westlake
- Middle school:Frontier
- Elementary school:Brookhaven
Utilities
- Water:Culinary, Water Connected
- Sewer:Sewer Connected, Sewer: Connected
Finances and disclosures
- Price:$669,900
- Price per sq. ft.:$204.24
- Tax amount:$2,726
New listings near 7335 N Harvest Crop Dr
- New
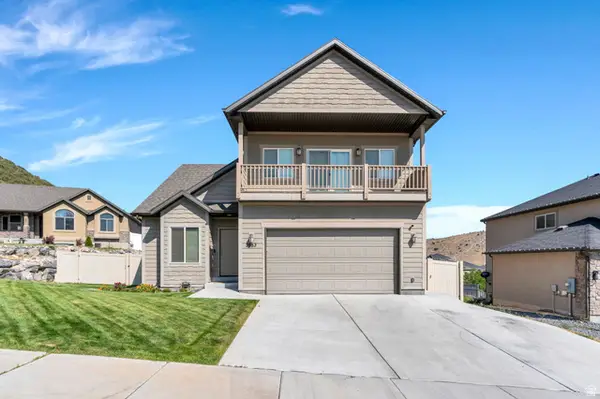 $610,000Active4 beds 4 baths3,142 sq. ft.
$610,000Active4 beds 4 baths3,142 sq. ft.3883 E Hopi Rd, Eagle Mountain, UT 84005
MLS# 2128433Listed by: PRIME REAL ESTATE EXPERTS - New
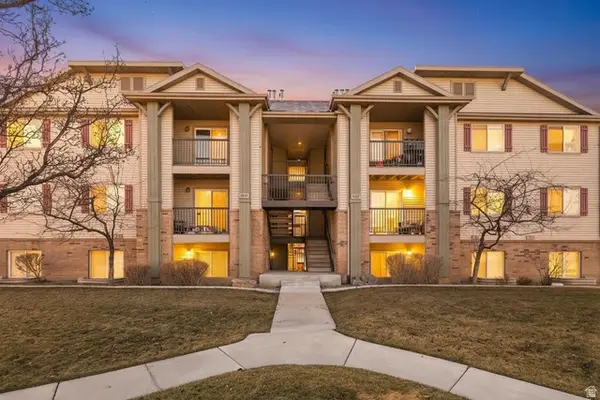 $265,000Active3 beds 2 baths1,218 sq. ft.
$265,000Active3 beds 2 baths1,218 sq. ft.8116 N Ridge Loop Dr W #3, Eagle Mountain, UT 84005
MLS# 2128434Listed by: PRESIDIO REAL ESTATE - New
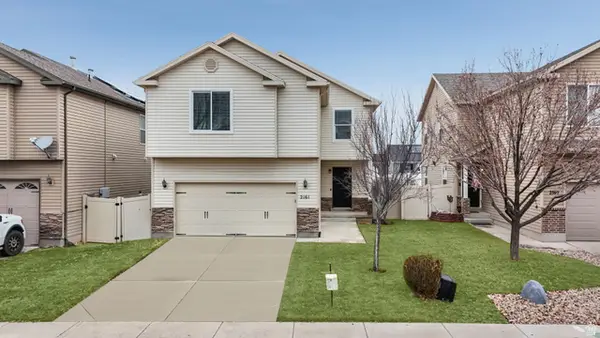 $529,000Active4 beds 3 baths3,600 sq. ft.
$529,000Active4 beds 3 baths3,600 sq. ft.2161 Jorday Way E, Eagle Mountain, UT 84005
MLS# 2128426Listed by: TORNOWS & ASSOCIATES, INC. 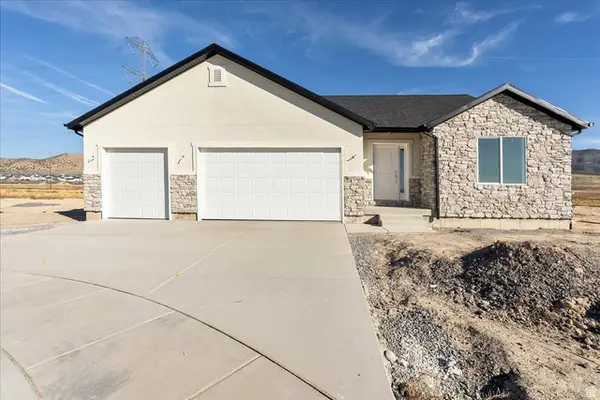 $519,000Active3 beds 2 baths3,290 sq. ft.
$519,000Active3 beds 2 baths3,290 sq. ft.3687 N Columbine Way #380, Eagle Mountain, UT 84005
MLS# 2121067Listed by: RED ROCK REAL ESTATE LLC- New
 $519,000Active3 beds 2 baths3,244 sq. ft.
$519,000Active3 beds 2 baths3,244 sq. ft.3675 N Columbine Way #381, Eagle Mountain, UT 84005
MLS# 2128396Listed by: RED ROCK REAL ESTATE LLC - New
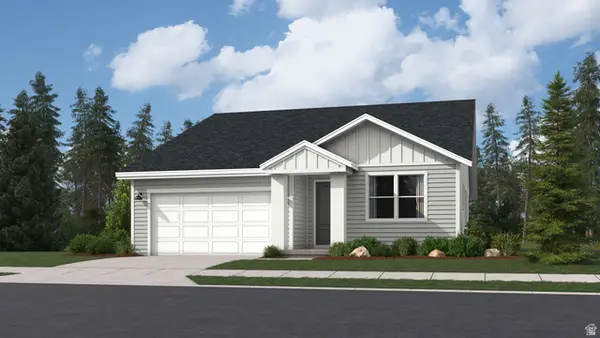 $549,900Active3 beds 2 baths3,413 sq. ft.
$549,900Active3 beds 2 baths3,413 sq. ft.2055 E Chickadee Dr N #4117, Eagle Mountain, UT 84005
MLS# 2128387Listed by: LENNAR HOMES OF UTAH, LLC - New
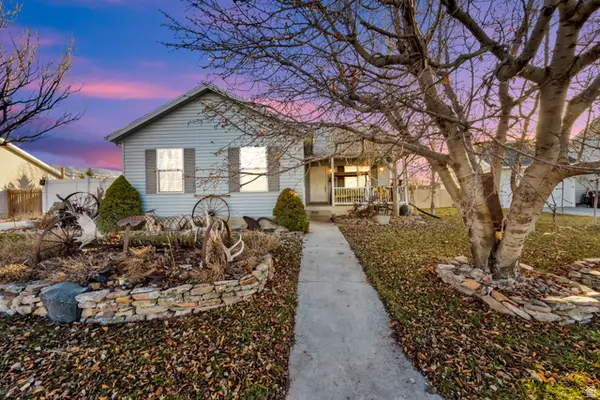 $394,900Active3 beds 2 baths2,032 sq. ft.
$394,900Active3 beds 2 baths2,032 sq. ft.2126 E Autumn St, Eagle Mountain, UT 84005
MLS# 2128388Listed by: CENTURY 21 EVEREST - New
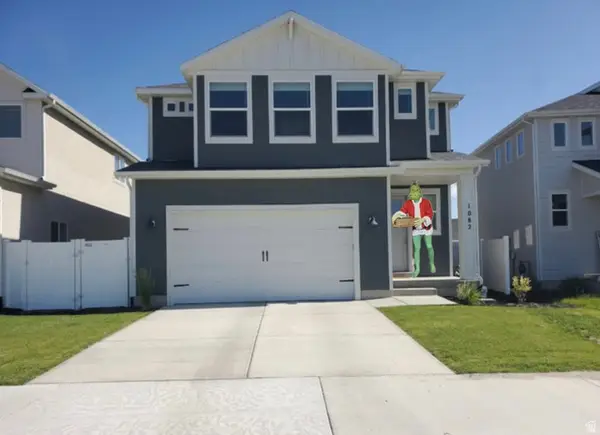 $450,000Active4 beds 3 baths2,988 sq. ft.
$450,000Active4 beds 3 baths2,988 sq. ft.1082 E Springwater Way N #812, Eagle Mountain, UT 84005
MLS# 2128369Listed by: HOMESPOT REAL ESTATE, LLC - Open Sat, 11am to 1pmNew
 $535,000Active6 beds 3 baths2,664 sq. ft.
$535,000Active6 beds 3 baths2,664 sq. ft.4096 E Mohican Dr N, Eagle Mountain, UT 84005
MLS# 2128333Listed by: KW WESTFIELD - New
 $645,000Active6 beds 4 baths3,512 sq. ft.
$645,000Active6 beds 4 baths3,512 sq. ft.7690 N Evans Ranch Dr E, Eagle Mountain, UT 84005
MLS# 2128307Listed by: KW SOUTH VALLEY KELLER WILLIAMS
