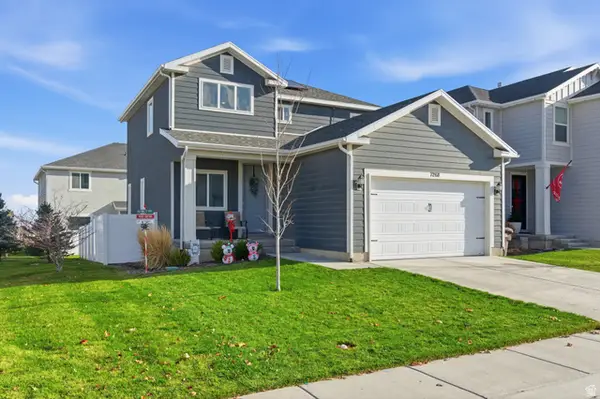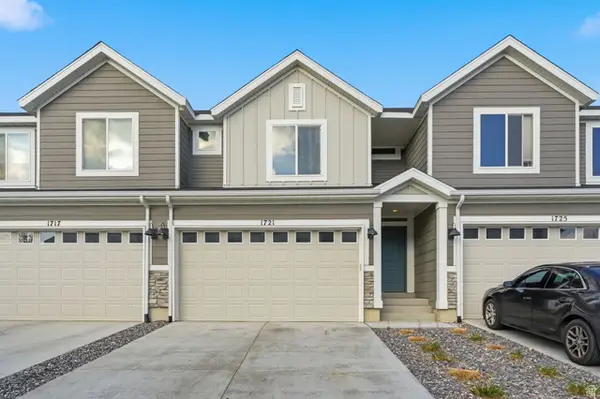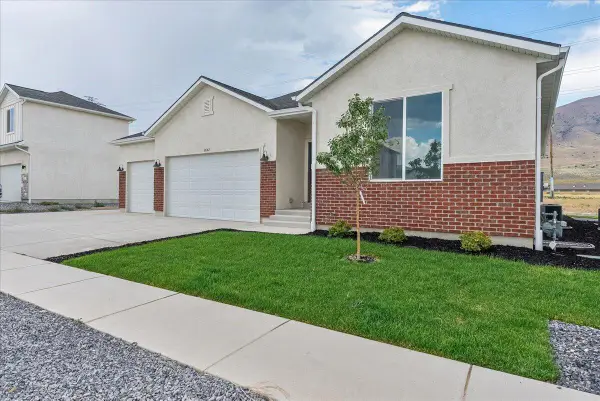7390 N Pawnee Rd, Eagle Mountain, UT 84005
Local realty services provided by:ERA Realty Center
7390 N Pawnee Rd,Eagle Mountain, UT 84005
$617,900
- 4 Beds
- 4 Baths
- 3,807 sq. ft.
- Single family
- Active
Listed by: emilie call, jodie coon
Office: equity real estate (solid)
MLS#:2098145
Source:SL
Price summary
- Price:$617,900
- Price per sq. ft.:$162.31
About this home
This home is incredible inside and you have to experience it in person to see everything it offers!! It's the best deal in Eagle Mountain. Schedule your showing today!! Welcome to your dream home on a corner lot in the heart of The Ranches! This stunning, mostly custom-built home is bigger than most in the area and packed with thoughtful upgrades you won't find anywhere else. From the WiFi-enabled induction stove and oven to the oversized island with quartz counters and added storage, every inch of the kitchen is designed to impress. The open floor plan features a spacious living room (perfect for a home office), a walk-in pantry, a big dining area, and a rare main-floor primary suite with a walk-in closet, separate shower and soaking tub, and laundry hookups right in the bathroom. Upstairs, you'll find three generous bedrooms, a full bath, a large game/family room, and another private bath. One bedroom includes bay windows and an upgraded vent, while another was expanded for extra space. The daylight basement is framed and ready for your finishing touches, with plumbing in place for a kitchen and large bathroom. Outside entrance is perfect for renters or a Mother-in-law apartment. The three-car garage includes a tall 2-car bay that fits a truck or two and still leaves room for a workshop, plus a walled off 3rd-car bay with a separate man door that leads to the front entrance that takes you to the outside entrance to the basement and very private spaces for a basement renter. The backyard is a blank canvas, fully fenced with a new firepit and garden area, grass seed started, and space to grow. Two A/C units (both recently serviced) keep every floor cool and comfortable. Located in an active, family-friendly neighborhood where kids play on nearby hills, neighbors gather for July 4th parties, DoorDash is easily accessible, and a brand new Walmart is just around the corner. The house is just inside Eagle Mountain in the Ranches. Hiking and biking trails surround the area, and you're just 20 minutes from Thanksgiving Point & Silicon Slopes. Top-rated schools within walking distance, plus lake and temple views right from your yard. This is more than a home, it's a lifestyle. Come see what makes this one truly stand out.
Contact an agent
Home facts
- Year built:2019
- Listing ID #:2098145
- Added:139 day(s) ago
- Updated:November 28, 2025 at 11:57 AM
Rooms and interior
- Bedrooms:4
- Total bathrooms:4
- Full bathrooms:2
- Half bathrooms:1
- Living area:3,807 sq. ft.
Heating and cooling
- Cooling:Central Air
- Heating:Forced Air, Gas: Central, Gas: Stove
Structure and exterior
- Roof:Asphalt
- Year built:2019
- Building area:3,807 sq. ft.
- Lot area:0.22 Acres
Schools
- High school:Cedar Valley
- Middle school:Frontier
- Elementary school:Brookhaven
Utilities
- Water:Culinary, Water Connected
- Sewer:Sewer Connected, Sewer: Connected, Sewer: Public
Finances and disclosures
- Price:$617,900
- Price per sq. ft.:$162.31
- Tax amount:$3,072
New listings near 7390 N Pawnee Rd
- New
 $500,000Active1.21 Acres
$500,000Active1.21 Acres9709 N Hibiscus Ln #718, Eagle Mountain, UT 84005
MLS# 2124809Listed by: EQUITY REAL ESTATE (SOUTH VALLEY) - New
 $449,999Active5 beds 3 baths2,210 sq. ft.
$449,999Active5 beds 3 baths2,210 sq. ft.1526 E Shadow Dr, Eagle Mountain, UT 84005
MLS# 2124756Listed by: FORTE REAL ESTATE, LLC - New
 $495,000Active3 beds 3 baths2,265 sq. ft.
$495,000Active3 beds 3 baths2,265 sq. ft.7268 N Hidden Steppe Bnd N, Eagle Mountain, UT 84005
MLS# 2124742Listed by: ALLSTAR HOMES REATLY INC - New
 $389,900Active3 beds 3 baths1,678 sq. ft.
$389,900Active3 beds 3 baths1,678 sq. ft.142 W Harvest Ln, Saratoga Springs, UT 84045
MLS# 2124709Listed by: WHITING & COMPANY REAL ESTATE ADVISORS - New
 $794,900Active6 beds 6 baths3,948 sq. ft.
$794,900Active6 beds 6 baths3,948 sq. ft.4590 N Oktoberfest Way, Eagle Mountain, UT 84005
MLS# 2124680Listed by: RANLIFE REAL ESTATE INC - New
 $410,000Active3 beds 3 baths2,187 sq. ft.
$410,000Active3 beds 3 baths2,187 sq. ft.1721 E Eagle View Ln, Eagle Mountain, UT 84005
MLS# 2124660Listed by: REAL BROKER, LLC  $530,000Pending3 beds 2 baths3,244 sq. ft.
$530,000Pending3 beds 2 baths3,244 sq. ft.2253 E Sunflower Dr, Eagle Mountain, UT 84005
MLS# 25-267007Listed by: RED ROCK REAL ESTATE- New
 $417,900Active3 beds 3 baths2,442 sq. ft.
$417,900Active3 beds 3 baths2,442 sq. ft.3629 N Oak Blvd #335, Eagle Mountain, UT 84005
MLS# 2124554Listed by: FIELDSTONE REALTY LLC - New
 $489,900Active4 beds 3 baths3,030 sq. ft.
$489,900Active4 beds 3 baths3,030 sq. ft.3614 N Oak Blvd #325, Eagle Mountain, UT 84005
MLS# 2124533Listed by: FIELDSTONE REALTY LLC - New
 $325,000Active0.63 Acres
$325,000Active0.63 Acres7745 N Mountain Ash Way E #63, Eagle Mountain, UT 84005
MLS# 2124478Listed by: SUMMIT SOTHEBY'S INTERNATIONAL REALTY
