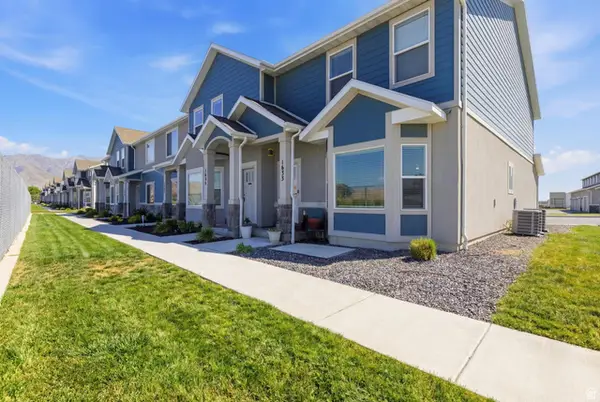7559 N Levi Ln N, Eagle Mountain, UT 84005
Local realty services provided by:ERA Brokers Consolidated
Listed by: kenneth j montague, jeremy martin
Office: omada real estate
MLS#:2107261
Source:SL
Price summary
- Price:$459,900
- Price per sq. ft.:$191.39
- Monthly HOA dues:$59
About this home
!!! NEW PRICE !!! Welcome to this beautifully updated single-family home with great curb appeal, featuring charming shutters, columns, and a tasteful blend of exterior materials. Inside, you'll love the open-concept floorplan highlighted by vaulted ceilings in the entry, living room, and kitchen-bringing in tons of natural light and volume throughout the home. Recent updates include fresh paint, new flooring, and new sod, making it move-in ready. The main level also features a convenient built-in bench off the garage, perfect for coats and shoes. The spacious primary suite is a true retreat with dual vanities, a walk-in closet, and an additional closet ideal for shoes or linens. The unfinished basement offers room to grow, already pre-plumbed for another bathroom and with potential for two additional bedrooms. The water heater was replaced in the last couple of years, adding peace of mind. Enjoy the benefits of a small, low-maintenance yard while being adjacent to a park with open fields and a playground-perfect for recreation and relaxation. This home combines thoughtful updates, functional design, and an unbeatable location. Don't miss it!
Contact an agent
Home facts
- Year built:2011
- Listing ID #:2107261
- Added:145 day(s) ago
- Updated:January 18, 2026 at 12:02 PM
Rooms and interior
- Bedrooms:3
- Total bathrooms:3
- Full bathrooms:2
- Half bathrooms:1
- Living area:2,403 sq. ft.
Heating and cooling
- Cooling:Central Air
- Heating:Forced Air, Gas: Central
Structure and exterior
- Roof:Asphalt
- Year built:2011
- Building area:2,403 sq. ft.
- Lot area:0.06 Acres
Schools
- High school:Westlake
- Middle school:Vista Heights Middle School
- Elementary school:Thunder Ridge
Utilities
- Water:Culinary, Water Connected
- Sewer:Sewer Connected, Sewer: Connected
Finances and disclosures
- Price:$459,900
- Price per sq. ft.:$191.39
- Tax amount:$2,058
New listings near 7559 N Levi Ln N
- New
 $407,900Active3 beds 3 baths2,201 sq. ft.
$407,900Active3 beds 3 baths2,201 sq. ft.5245 N Evergreen Way, Eagle Mountain, UT 84005
MLS# 2131568Listed by: EXP REALTY, LLC - Open Sat, 11am to 1pmNew
 $750,000Active6 beds 3 baths4,313 sq. ft.
$750,000Active6 beds 3 baths4,313 sq. ft.9225 N Mount Airey Dr, Eagle Mountain, UT 84005
MLS# 2126035Listed by: EXP REALTY, LLC - New
 $355,000Active3 beds 3 baths1,536 sq. ft.
$355,000Active3 beds 3 baths1,536 sq. ft.1637 E Talon Way, Eagle Mountain, UT 84005
MLS# 2131495Listed by: HOMIE - New
 $550,000Active4 beds 3 baths3,016 sq. ft.
$550,000Active4 beds 3 baths3,016 sq. ft.1753 E Bison Dr #B208, Eagle Mountain, UT 84005
MLS# 2131435Listed by: SUMMIT SOTHEBY'S INTERNATIONAL REALTY - New
 $448,900Active3 beds 2 baths2,838 sq. ft.
$448,900Active3 beds 2 baths2,838 sq. ft.2059 E Swallow Dr #4068, Eagle Mountain, UT 84005
MLS# 2131390Listed by: LENNAR HOMES OF UTAH, LLC - New
 $458,900Active3 beds 2 baths2,884 sq. ft.
$458,900Active3 beds 2 baths2,884 sq. ft.2035 E Porcupine Dr #4066, Eagle Mountain, UT 84005
MLS# 2131408Listed by: LENNAR HOMES OF UTAH, LLC - New
 $495,000Active6 beds 3 baths2,842 sq. ft.
$495,000Active6 beds 3 baths2,842 sq. ft.4064 E South Pass Rd, Eagle Mountain, UT 84005
MLS# 2131328Listed by: LRG COLLECTIVE - New
 $430,000Active2 beds 2 baths2,145 sq. ft.
$430,000Active2 beds 2 baths2,145 sq. ft.1758 E Tumwater Ln N #648, Eagle Mountain, UT 84005
MLS# 2131016Listed by: CENTURY 21 EVEREST - New
 $480,000Active4 beds 4 baths2,331 sq. ft.
$480,000Active4 beds 4 baths2,331 sq. ft.3624 N Annabell St, Eagle Mountain, UT 84005
MLS# 2130926Listed by: LRG COLLECTIVE - New
 $399,900Active3 beds 3 baths2,427 sq. ft.
$399,900Active3 beds 3 baths2,427 sq. ft.8112 N Clydesdale Dr E, Eagle Mountain, UT 84005
MLS# 2130930Listed by: EXP REALTY, LLC
