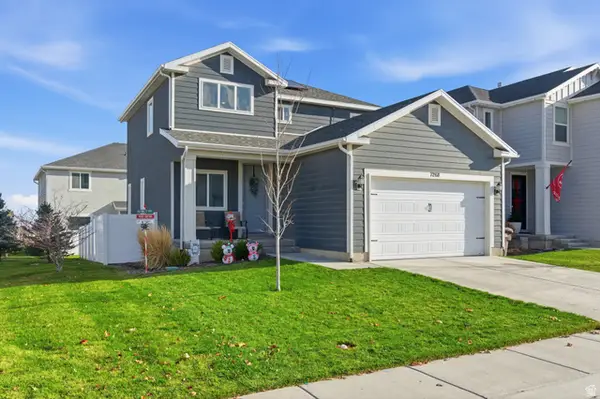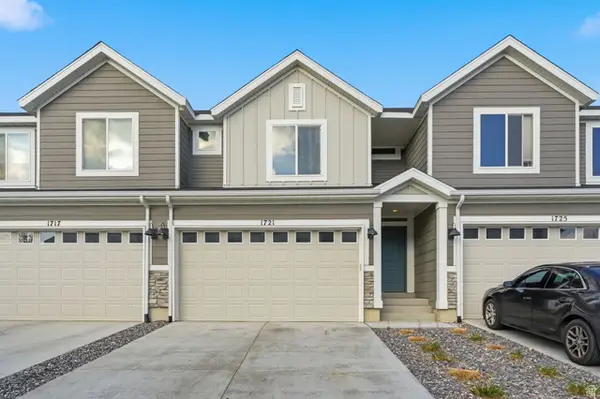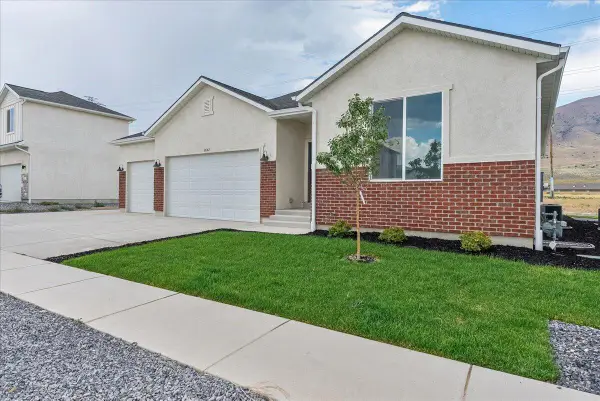7691 N Silver Lake Pkwy W, Eagle Mountain, UT 84005
Local realty services provided by:ERA Realty Center
7691 N Silver Lake Pkwy W,Eagle Mountain, UT 84005
$579,900
- 6 Beds
- 4 Baths
- 3,481 sq. ft.
- Single family
- Pending
Listed by: paula loscher
Office: prime real estate experts (founders)
MLS#:2117914
Source:SL
Price summary
- Price:$579,900
- Price per sq. ft.:$166.59
- Monthly HOA dues:$25
About this home
Spacious 6-bedroom, 4-bathroom home in a highly desirable, well-established neighborhood. This well-maintained property features a large, fully fenced yard with beautiful views, a 3-level renovated vegetable garden, and both a small patio and deck-perfect for BBQs and enjoying wonderful evenings outside. Inside, the generous great room is ideal for entertaining and everyday living. Downstairs, enjoy an open family room complete with a projector and big screen, plus a pool table that converts into a ping pong and dining table-perfect for movie nights, games, and family gatherings. You'll appreciate the friendly neighbors, strong sense of community, and easy access to shopping, hiking trails, and outdoor recreation. A rare opportunity to own a home that blends space, comfort, and lifestyle in a prime location! Square footage figures are provided as a courtesy estimate only and were obtained from the previous listing and tax records. Buyer is advised to obtain an independent measurement.
Contact an agent
Home facts
- Year built:2007
- Listing ID #:2117914
- Added:44 day(s) ago
- Updated:November 30, 2025 at 08:45 AM
Rooms and interior
- Bedrooms:6
- Total bathrooms:4
- Full bathrooms:3
- Half bathrooms:1
- Living area:3,481 sq. ft.
Heating and cooling
- Cooling:Central Air
- Heating:Gas: Central
Structure and exterior
- Roof:Asphalt
- Year built:2007
- Building area:3,481 sq. ft.
- Lot area:0.24 Acres
Schools
- High school:Westlake
- Middle school:Vista Heights Middle School
- Elementary school:Brookhaven
Utilities
- Water:Culinary, Water Connected
- Sewer:Sewer Connected, Sewer: Connected, Sewer: Public
Finances and disclosures
- Price:$579,900
- Price per sq. ft.:$166.59
- Tax amount:$2,545
New listings near 7691 N Silver Lake Pkwy W
- Open Sat, 11am to 1pmNew
 $500,000Active4 beds 3 baths2,476 sq. ft.
$500,000Active4 beds 3 baths2,476 sq. ft.7881 N Cedar Crest Rd, Eagle Mountain, UT 84005
MLS# 2124927Listed by: NRE - New
 $439,000Active6 beds 3 baths2,400 sq. ft.
$439,000Active6 beds 3 baths2,400 sq. ft.1653 E Downwater St N, Eagle Mountain, UT 84005
MLS# 2123921Listed by: REAL BROKER, LLC - New
 $419,900Active4 beds 3 baths1,749 sq. ft.
$419,900Active4 beds 3 baths1,749 sq. ft.3732 N Tumwater West Dr W, Eagle Mountain, UT 84005
MLS# 2124893Listed by: CANNON & COMPANY - New
 $500,000Active1.21 Acres
$500,000Active1.21 Acres9709 N Hibiscus Ln #718, Eagle Mountain, UT 84005
MLS# 2124809Listed by: EQUITY REAL ESTATE (SOUTH VALLEY) - New
 $449,999Active5 beds 3 baths2,210 sq. ft.
$449,999Active5 beds 3 baths2,210 sq. ft.1526 E Shadow Dr, Eagle Mountain, UT 84005
MLS# 2124756Listed by: FORTE REAL ESTATE, LLC - New
 $495,000Active3 beds 3 baths2,265 sq. ft.
$495,000Active3 beds 3 baths2,265 sq. ft.7268 N Hidden Steppe Bnd N, Eagle Mountain, UT 84005
MLS# 2124742Listed by: ALLSTAR HOMES REATLY INC - New
 $389,900Active3 beds 3 baths1,678 sq. ft.
$389,900Active3 beds 3 baths1,678 sq. ft.142 W Harvest Ln, Saratoga Springs, UT 84045
MLS# 2124709Listed by: WHITING & COMPANY REAL ESTATE ADVISORS - New
 $794,900Active6 beds 6 baths3,948 sq. ft.
$794,900Active6 beds 6 baths3,948 sq. ft.4590 N Oktoberfest Way, Eagle Mountain, UT 84005
MLS# 2124680Listed by: RANLIFE REAL ESTATE INC - New
 $410,000Active3 beds 3 baths2,187 sq. ft.
$410,000Active3 beds 3 baths2,187 sq. ft.1721 E Eagle View Ln, Eagle Mountain, UT 84005
MLS# 2124660Listed by: REAL BROKER, LLC  $530,000Pending3 beds 2 baths3,244 sq. ft.
$530,000Pending3 beds 2 baths3,244 sq. ft.2253 E Sunflower Dr, Eagle Mountain, UT 84005
MLS# 25-267007Listed by: RED ROCK REAL ESTATE
