7692 N Decrescendo Dr, Eagle Mountain, UT 84005
Local realty services provided by:ERA Brokers Consolidated
7692 N Decrescendo Dr,Eagle Mountain, UT 84005
$619,900
- 5 Beds
- 4 Baths
- 3,130 sq. ft.
- Single family
- Pending
Listed by: tyler wilde
Office: utah's wise choice real estate
MLS#:2113615
Source:SL
Price summary
- Price:$619,900
- Price per sq. ft.:$198.05
- Monthly HOA dues:$24
About this home
Seller Finance possible with minimum 12% down at a rate of 6.25%. Flexible on balloon. Possible better rate with larger down payment. Basement renter already in place if desired. Spacious Home-Great Views! Open plan, peaceful neighborhood. Gorgeous kitchen with alder cabinets, island, & stainless appliances. Large flex room on the main floor. Spacious Owner's Suite - walk-in closet. Home theater + FULL finished basement apartment with granite kitchenette-Perfect for Rental income or guests! Ceiling Fans everywhere. 3-car garage: Tons of Storage. HUGE backyard w/ fruit trees & stunning views. EXTRAS: Ring Perimeter Cameras. Reverse Osmosis, dehumidifier & water softener. Recently added New Water heater (2024) as well as New Energy Efficient Triple pane windows ($30,000 upgrade). 5th bedroom in basement doesn't have a window.
Contact an agent
Home facts
- Year built:2006
- Listing ID #:2113615
- Added:93 day(s) ago
- Updated:December 27, 2025 at 11:50 PM
Rooms and interior
- Bedrooms:5
- Total bathrooms:4
- Full bathrooms:3
- Half bathrooms:1
- Living area:3,130 sq. ft.
Heating and cooling
- Cooling:Central Air
- Heating:Forced Air
Structure and exterior
- Roof:Asphalt
- Year built:2006
- Building area:3,130 sq. ft.
- Lot area:0.2 Acres
Schools
- High school:Westlake
- Middle school:Vista Heights Middle School
- Elementary school:Thunder Ridge
Utilities
- Water:Culinary, Water Connected
- Sewer:Sewer Connected, Sewer: Connected, Sewer: Public
Finances and disclosures
- Price:$619,900
- Price per sq. ft.:$198.05
- Tax amount:$2,706
New listings near 7692 N Decrescendo Dr
- New
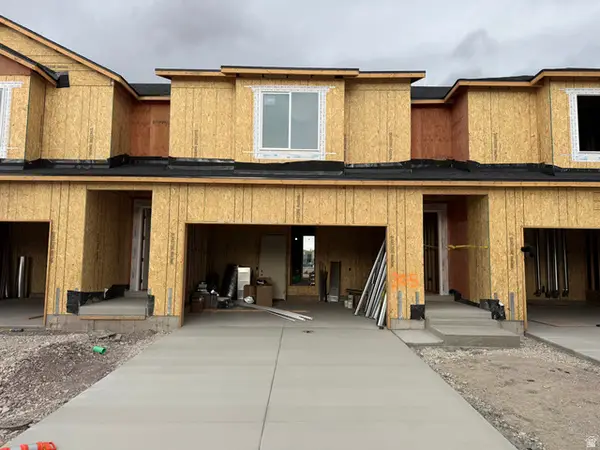 $387,900Active3 beds 3 baths1,985 sq. ft.
$387,900Active3 beds 3 baths1,985 sq. ft.653 E Ryegrass Dr #305, Eagle Mountain, UT 84005
MLS# 2128154Listed by: PRIMED REAL ESTATE LLC - New
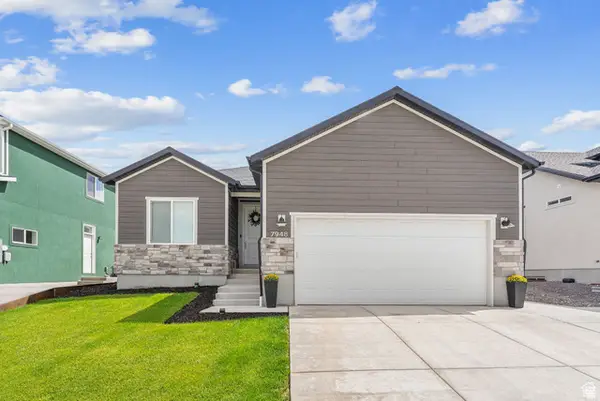 $670,000Active6 beds 3 baths3,034 sq. ft.
$670,000Active6 beds 3 baths3,034 sq. ft.7948 N Bristlecone Rd, Eagle Mountain, UT 84005
MLS# 2128125Listed by: REALTY ONE GROUP SIGNATURE (SOUTH VALLEY) - Open Sat, 2 to 4pmNew
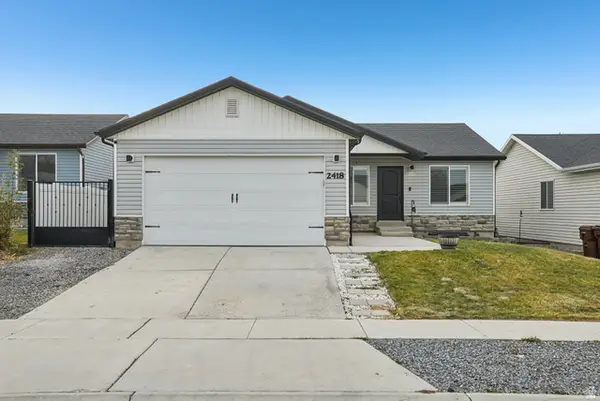 $450,000Active5 beds 3 baths2,418 sq. ft.
$450,000Active5 beds 3 baths2,418 sq. ft.2418 E Jim Bridger Dr, Eagle Mountain, UT 84005
MLS# 2128115Listed by: REDFIN CORPORATION - New
 $501,260Active4 beds 3 baths3,758 sq. ft.
$501,260Active4 beds 3 baths3,758 sq. ft.3407 N Gina St #1217, Eagle Mountain, UT 84005
MLS# 2128083Listed by: MERITAGE HOMES OF UTAH, INC. - New
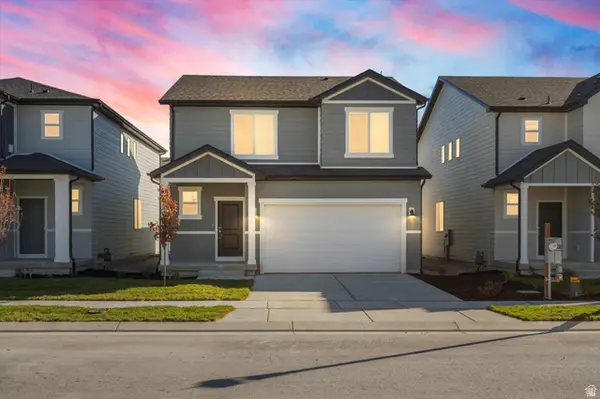 $473,560Active3 beds 3 baths2,741 sq. ft.
$473,560Active3 beds 3 baths2,741 sq. ft.3432 N Gina St #1211, Eagle Mountain, UT 84005
MLS# 2128081Listed by: MERITAGE HOMES OF UTAH, INC. - New
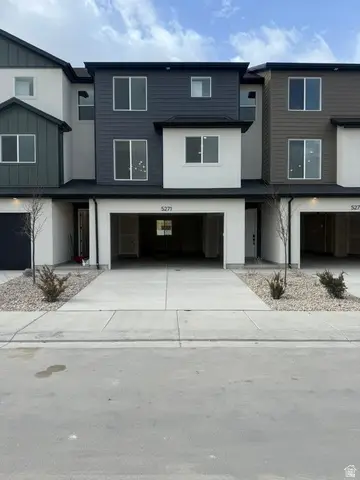 $402,900Active3 beds 3 baths1,684 sq. ft.
$402,900Active3 beds 3 baths1,684 sq. ft.5271 N Evergreen Way #209, Eagle Mountain, UT 84005
MLS# 2128035Listed by: PRIMED REAL ESTATE LLC - New
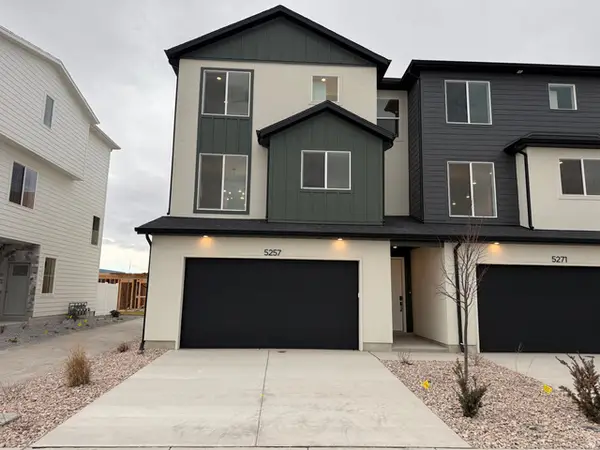 $412,900Active3 beds 3 baths1,684 sq. ft.
$412,900Active3 beds 3 baths1,684 sq. ft.5267 N Evergreen Way #210, Eagle Mountain, UT 84005
MLS# 2128029Listed by: PRIMED REAL ESTATE LLC - New
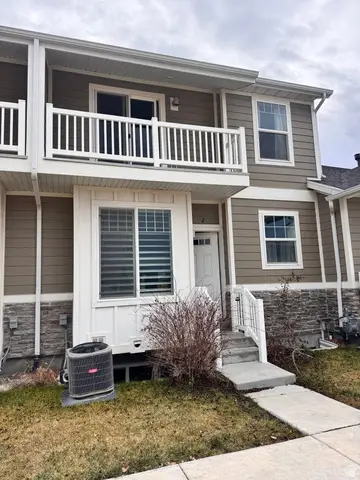 $319,000Active2 beds 2 baths1,512 sq. ft.
$319,000Active2 beds 2 baths1,512 sq. ft.1754 E Skyline Dr #K2, Eagle Mountain, UT 84005
MLS# 2127897Listed by: ADVANCED REAL ESTATE& PROPERTY MANAGEMENT - New
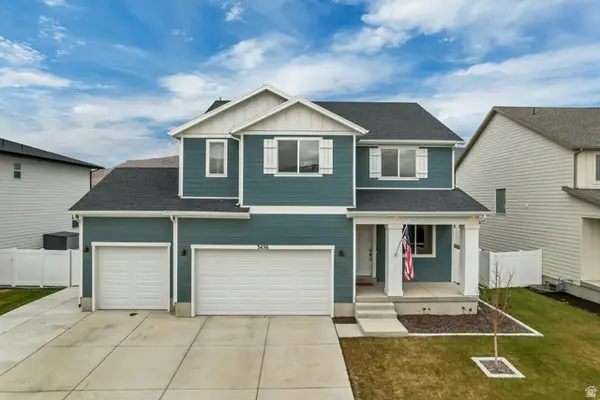 $599,000Active4 beds 3 baths3,448 sq. ft.
$599,000Active4 beds 3 baths3,448 sq. ft.3456 N Swift Ln E, Eagle Mountain, UT 84005
MLS# 2127863Listed by: WOODLEY REAL ESTATE - New
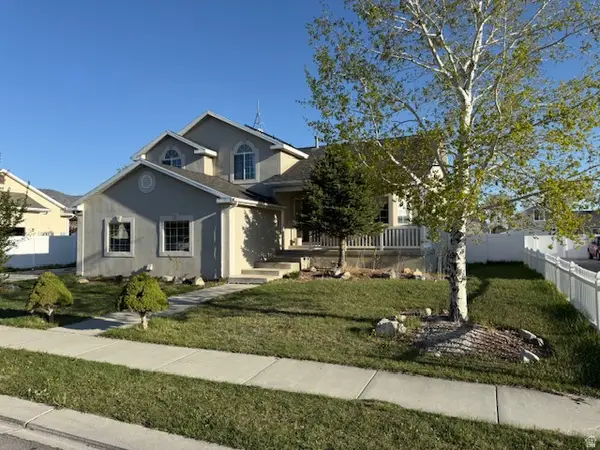 $525,000Active5 beds 4 baths2,412 sq. ft.
$525,000Active5 beds 4 baths2,412 sq. ft.1334 E Harrier St, Eagle Mountain, UT 84005
MLS# 2127680Listed by: CONRAD CRUZ REAL ESTATE SERVICES, LLC
