7712 N Red Oak Rd E, Eagle Mountain, UT 84005
Local realty services provided by:ERA Brokers Consolidated
7712 N Red Oak Rd E,Eagle Mountain, UT 84005
$599,000
- 5 Beds
- 3 Baths
- 3,264 sq. ft.
- Single family
- Pending
Listed by: jerry b wallace
Office: better homes and gardens real estate momentum (lehi)
MLS#:2117389
Source:SL
Price summary
- Price:$599,000
- Price per sq. ft.:$183.52
About this home
This beautiful cared for home and yard is located in the desirable, tucked away Lone Tree neighborhood. With an updated kitchen, stainless steel appliances, gas range. Spacious living spaces with a built in desk, laundry cabinets and countertop. Mud area with hooks and bench. Primary bathroom includes seperate tub/shower, toilet room and walk-in closeet. Basement has large family room, 2 bedrooms, full bath, lots of shelves for storage. Updated paint and flooring throughout with decorative shelves in 2 bedrooms, closet organizers. Garage lockers. Mature yard with garden, trellis, fruit trees and berry bushes including apple, peach, cherry, grapes, raspberries, elderberry, goji berry and herbs. Large greenhouse with power and water. Custom smart holiday lighting for your favorite holiday or games. Enjoy nearby mountain biking, hiking and walking trails. Agent is related to seller.
Contact an agent
Home facts
- Year built:2009
- Listing ID #:2117389
- Added:65 day(s) ago
- Updated:December 05, 2025 at 10:00 PM
Rooms and interior
- Bedrooms:5
- Total bathrooms:3
- Full bathrooms:3
- Living area:3,264 sq. ft.
Heating and cooling
- Cooling:Central Air
- Heating:Forced Air, Gas: Central
Structure and exterior
- Roof:Asphalt
- Year built:2009
- Building area:3,264 sq. ft.
- Lot area:0.17 Acres
Schools
- High school:Cedar Valley High school
- Middle school:Frontier
Utilities
- Water:Culinary, Water Connected
- Sewer:Sewer Connected, Sewer: Connected, Sewer: Public
Finances and disclosures
- Price:$599,000
- Price per sq. ft.:$183.52
- Tax amount:$2,511
New listings near 7712 N Red Oak Rd E
- New
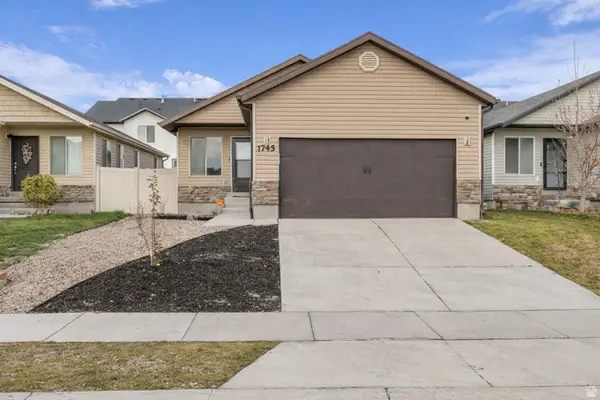 $425,000Active3 beds 2 baths2,418 sq. ft.
$425,000Active3 beds 2 baths2,418 sq. ft.1745 E Tumwater Ln, Eagle Mountain, UT 84005
MLS# 2127359Listed by: REALTY ONE GROUP SIGNATURE - Open Sat, 10:30am to 3:30pmNew
 $624,990Active4 beds 3 baths4,001 sq. ft.
$624,990Active4 beds 3 baths4,001 sq. ft.5166 N Orange Stone Rd #172, Eagle Mountain, UT 84045
MLS# 2127316Listed by: CENTURY COMMUNITIES REALTY OF UTAH, LLC - Open Sat, 11am to 1pmNew
 $415,000Active4 beds 4 baths2,210 sq. ft.
$415,000Active4 beds 4 baths2,210 sq. ft.4453 E Hurstbourne Dr, Eagle Mountain, UT 84005
MLS# 2127265Listed by: PINPOINT REAL ESTATE 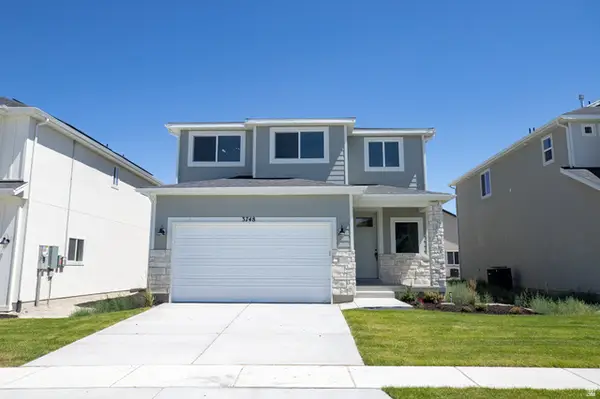 $466,778Pending4 beds 3 baths2,898 sq. ft.
$466,778Pending4 beds 3 baths2,898 sq. ft.3748 N Janie Street Lot #1007, Eagle Mountain, UT 84005
MLS# 2127154Listed by: TRUE NORTH REALTY LLC- New
 $632,900Active4 beds 3 baths3,644 sq. ft.
$632,900Active4 beds 3 baths3,644 sq. ft.4446 N Wizard Way #114, Eagle Mountain, UT 84005
MLS# 2127043Listed by: EDGE REALTY - New
 $622,900Active3 beds 3 baths3,434 sq. ft.
$622,900Active3 beds 3 baths3,434 sq. ft.4443 N Castle Rd #126, Eagle Mountain, UT 84005
MLS# 2127045Listed by: EDGE REALTY 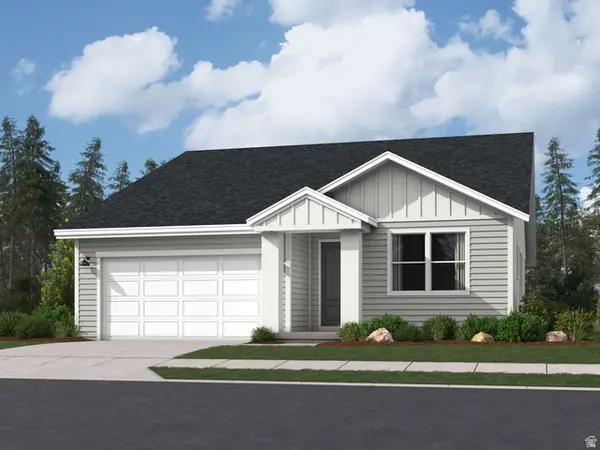 $509,900Active3 beds 2 baths3,413 sq. ft.
$509,900Active3 beds 2 baths3,413 sq. ft.2016 E Chickadee Dr #4090, Eagle Mountain, UT 84005
MLS# 2124397Listed by: LENNAR HOMES OF UTAH, LLC- New
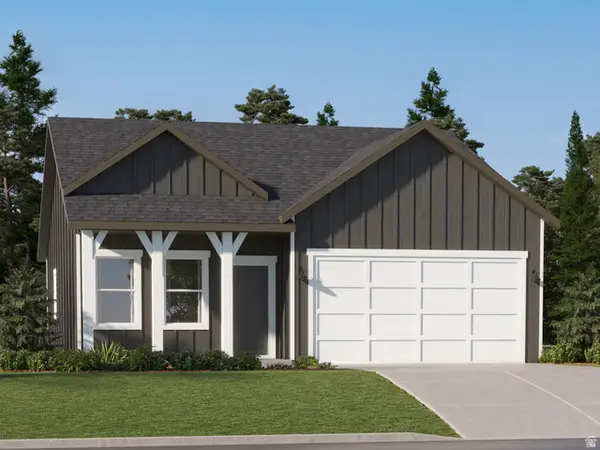 $424,900Active3 beds 2 baths2,264 sq. ft.
$424,900Active3 beds 2 baths2,264 sq. ft.2023 E Porcupine Dr #4127, Eagle Mountain, UT 84005
MLS# 2126980Listed by: LENNAR HOMES OF UTAH, LLC - New
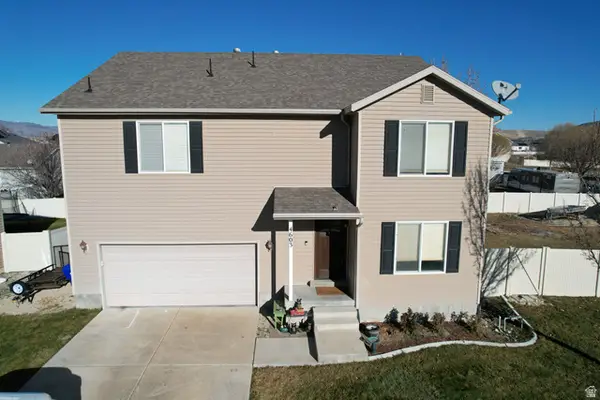 $519,900Active5 beds 4 baths3,491 sq. ft.
$519,900Active5 beds 4 baths3,491 sq. ft.4603 N Independence Way, Eagle Mountain, UT 84005
MLS# 2126922Listed by: EQUITY REAL ESTATE (RESULTS) - Open Sat, 11am to 1pmNew
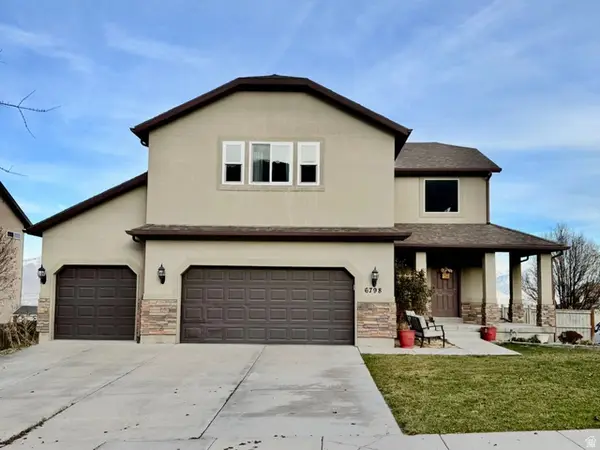 $497,000Active3 beds 3 baths2,822 sq. ft.
$497,000Active3 beds 3 baths2,822 sq. ft.6798 N Yakima Way, Eagle Mountain, UT 84005
MLS# 2126878Listed by: REALTYPATH LLC (ADVANTAGE)
