7911 N Seattle Slew Rd, Eagle Mountain, UT 84005
Local realty services provided by:ERA Brokers Consolidated
7911 N Seattle Slew Rd,Eagle Mountain, UT 84005
$644,900
- 4 Beds
- 3 Baths
- 3,587 sq. ft.
- Single family
- Active
Listed by: brittany hutchison
Office: unity group real estate llc.
MLS#:2113364
Source:SL
Price summary
- Price:$644,900
- Price per sq. ft.:$179.79
About this home
Welcome to your forever home with room to grow! The neighborhood is one of a kind with amazing neighbors and picturesque views (winter time looks like a hallmark movie) 9 ft ceiling even in the basement with an open floor plan makes this home feel like there is room to spare and never crowded. The great room is made for entertaining or big family meals. Double ovens and a gas cooktop making cooking a breeze! One bedroom and full bath on the main floor with an office as well. 3 bedrooms and 2 baths upstairs with a loft for extra hang out space. Beautiful master bath with a new custom tile shower and separate soaking tub. The basement is partially finished and has a custom rock wall installed. Your family will never feel cooped up in the winter with the gym/play area ready to be used! Gym quality flooring installed and plenty more space to grow. There is room for 2 more bedrooms and a full bath in the basement if you want the extra room. Backyard just had turf, in ground trampoline and a paver patio installed. 3 fruits trees in the back to help provide some sustainability . The backyard is set for a garden and green house to be built (owner has the greenhouse and is negotiable)
Contact an agent
Home facts
- Year built:2022
- Listing ID #:2113364
- Added:83 day(s) ago
- Updated:December 16, 2025 at 12:09 PM
Rooms and interior
- Bedrooms:4
- Total bathrooms:3
- Full bathrooms:3
- Living area:3,587 sq. ft.
Heating and cooling
- Cooling:Central Air
- Heating:Gas: Central
Structure and exterior
- Roof:Asphalt
- Year built:2022
- Building area:3,587 sq. ft.
- Lot area:0.23 Acres
Schools
- High school:Cedar Valley High school
- Middle school:Frontier
Utilities
- Water:Culinary, Water Connected
- Sewer:Sewer Connected, Sewer: Connected, Sewer: Public
Finances and disclosures
- Price:$644,900
- Price per sq. ft.:$179.79
- Tax amount:$3,087
New listings near 7911 N Seattle Slew Rd
- New
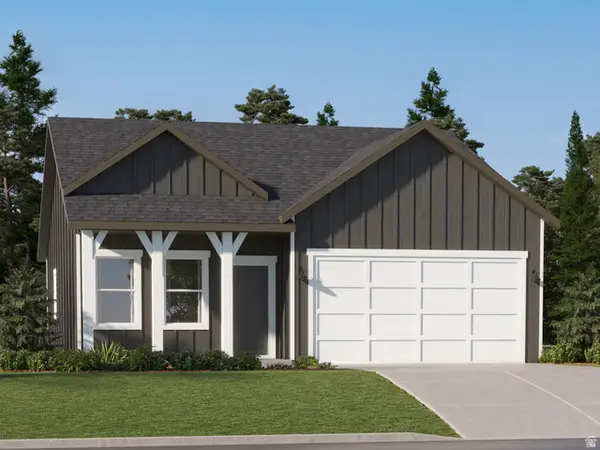 $424,900Active3 beds 2 baths2,264 sq. ft.
$424,900Active3 beds 2 baths2,264 sq. ft.2023 E Porcupine Dr #4127, Eagle Mountain, UT 84005
MLS# 2126980Listed by: LENNAR HOMES OF UTAH, LLC - New
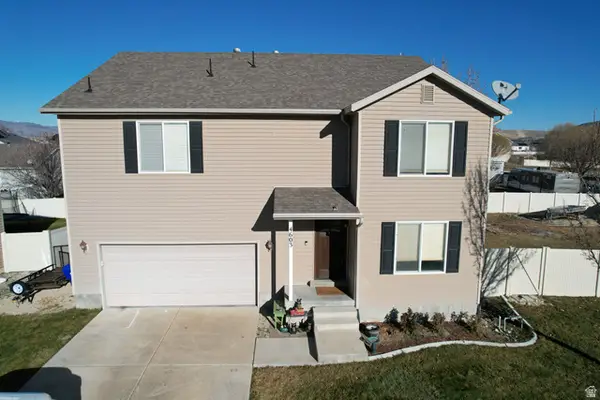 $519,900Active5 beds 4 baths3,491 sq. ft.
$519,900Active5 beds 4 baths3,491 sq. ft.4603 N Independence Way, Eagle Mountain, UT 84005
MLS# 2126922Listed by: EQUITY REAL ESTATE (RESULTS) - Open Sat, 11am to 1pmNew
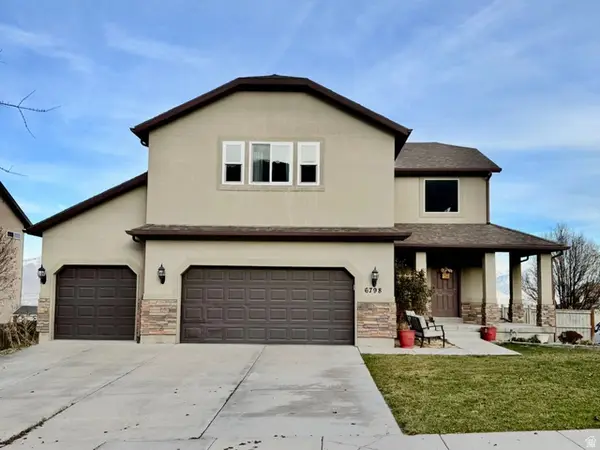 $497,000Active3 beds 3 baths2,822 sq. ft.
$497,000Active3 beds 3 baths2,822 sq. ft.6798 N Yakima Way, Eagle Mountain, UT 84005
MLS# 2126878Listed by: REALTYPATH LLC (ADVANTAGE) - Open Sat, 10 to 11amNew
 $474,900Active5 beds 3 baths3,157 sq. ft.
$474,900Active5 beds 3 baths3,157 sq. ft.4095 E Oakland Hills Dr N, Eagle Mountain, UT 84005
MLS# 2126862Listed by: KW WESTFIELD - New
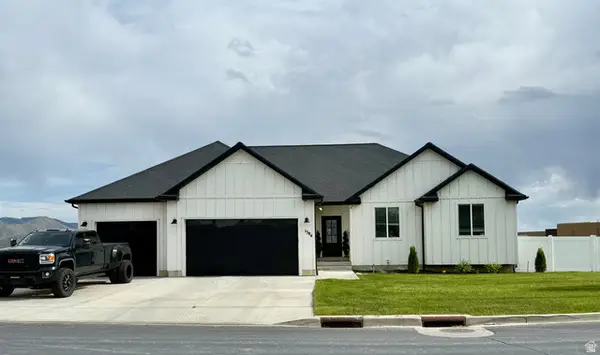 $1,159,000Active5 beds 3 baths3,630 sq. ft.
$1,159,000Active5 beds 3 baths3,630 sq. ft.1384 E Abigail Ln, Eagle Mountain, UT 84005
MLS# 2126842Listed by: KELLY RIGHT REAL ESTATE OF UTAH, LLC - New
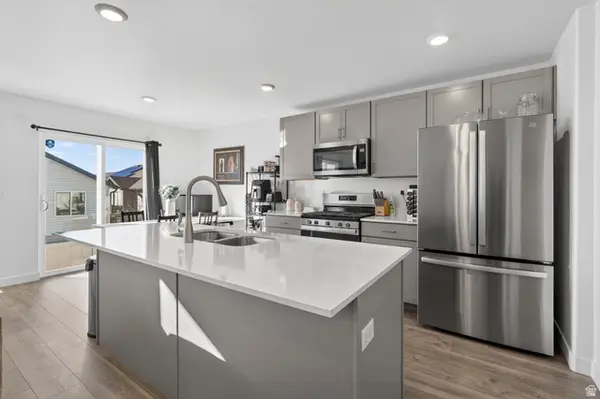 $449,900Active4 beds 4 baths2,247 sq. ft.
$449,900Active4 beds 4 baths2,247 sq. ft.1760 E Fall St N, Eagle Mountain, UT 84005
MLS# 2126827Listed by: ELITE PLUS REAL ESTATE, LLC - New
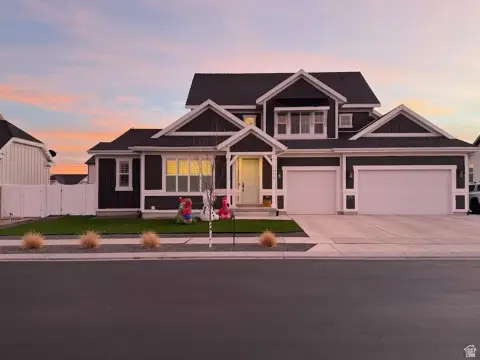 $765,999Active7 beds 4 baths4,083 sq. ft.
$765,999Active7 beds 4 baths4,083 sq. ft.1416 E Erickson Knoll Ln, Eagle Mountain, UT 84005
MLS# 2126772Listed by: COLDWELL BANKER REALTY (UNION HEIGHTS) - New
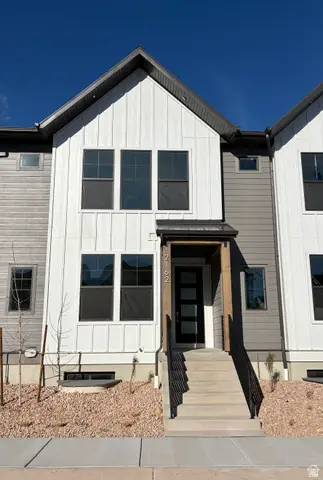 $373,616Active3 beds 3 baths2,171 sq. ft.
$373,616Active3 beds 3 baths2,171 sq. ft.2162 W Stardew St #540, Eagle Mountain, UT 84005
MLS# 2126778Listed by: GOBE, LLC - New
 $460,000Active4 beds 4 baths2,187 sq. ft.
$460,000Active4 beds 4 baths2,187 sq. ft.1832 E Eagle View Ln N, Eagle Mountain, UT 84005
MLS# 2126022Listed by: PAK HOME REALTY - New
 $373,906Active3 beds 3 baths2,235 sq. ft.
$373,906Active3 beds 3 baths2,235 sq. ft.2166 W Stardew St #541, Eagle Mountain, UT 84005
MLS# 2126744Listed by: GOBE, LLC
