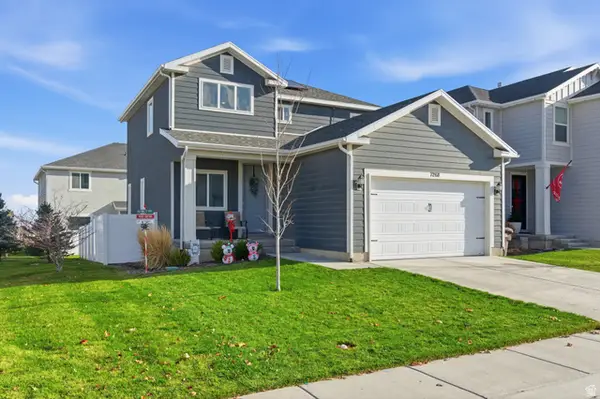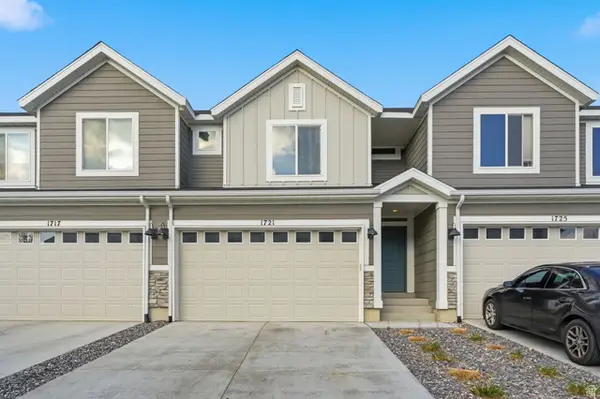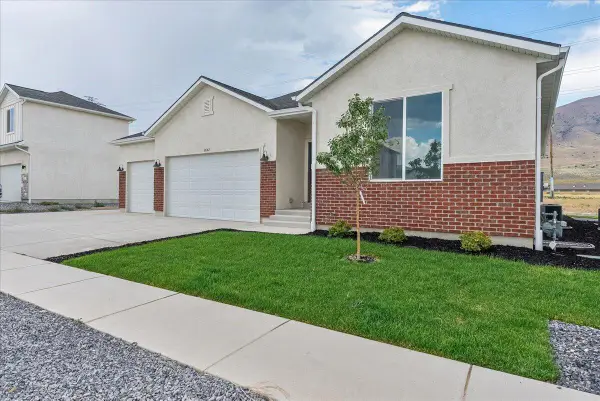7926 N Bristlecone Rd W, Eagle Mountain, UT 84005
Local realty services provided by:ERA Realty Center
Listed by: jeffrey walsh
Office: colemere realty associates llc.
MLS#:2100768
Source:SL
Price summary
- Price:$639,900
- Price per sq. ft.:$201.16
About this home
**Welcome to this beautifully upgraded rambler-style home in the heart of Eagle Mountain! With 6 bedrooms, 4 bathrooms, and 3,181 sq ft of finished living space, this home is perfect for large households, multi-generational living. ADU in the basement recently vacated and currently open. Seller is not promoting for a new tenant while on the market. The layout features 3 bedrooms and 2 baths on both the main level and basement, offering flexibility and privacy for all. Step inside to find granite countertops throughout, upgraded lighting fixtures and fans, and ALL appliances included-including a basement stackable washer/dryer. The extended 22x27 garage offers loft storage, a store-away workbench, and is prepped for heating-ideal for any workshop or hobby space. Electrical in garage Garage comes with 220V outlets with 3 dedicated circuits including 14-20 amp GFI 120V outlets. is plumbed to be heated. Enjoy Utah's outdoor beauty in the fully landscaped 3- tiered backyard featuring three rock-wall terraces, a firepit at the top, and stairs leading up for easy access. Relax on the oversized patio with programmable lighting and eave lighting that brings the home to life in the evenings. Patio is set up for a hot tub to be installed with 220V remote switch. The yard is complete with automatic sprinklers and fresh sod for a lush, green finish. Other upgrades include: Granite countertops throughout the entire home, Triple-wide driveway with side parking, Garage loft storage & extended workspace. Rental income potential with past individual room rents of $1,800$1,900/month or $1,600/month including utilities (rent roll included) Located in a quiet Eagle Mountain neighborhood close to schools, parks, and amenities, this home blends function, comfort, and value. Don't miss your chance to own this versatile and beautifully enhanced home!
Contact an agent
Home facts
- Year built:2023
- Listing ID #:2100768
- Added:126 day(s) ago
- Updated:November 28, 2025 at 11:57 AM
Rooms and interior
- Bedrooms:6
- Total bathrooms:4
- Full bathrooms:4
- Living area:3,181 sq. ft.
Heating and cooling
- Cooling:Central Air
- Heating:Gas: Central, Hot Water
Structure and exterior
- Roof:Asphalt
- Year built:2023
- Building area:3,181 sq. ft.
- Lot area:0.22 Acres
Schools
- High school:Cedar Valley High school
- Middle school:Frontier
- Elementary school:Hidden Hollow
Utilities
- Water:Water Connected
- Sewer:Sewer Connected, Sewer: Connected, Sewer: Public
Finances and disclosures
- Price:$639,900
- Price per sq. ft.:$201.16
- Tax amount:$3,087
New listings near 7926 N Bristlecone Rd W
- New
 $500,000Active1.21 Acres
$500,000Active1.21 Acres9709 N Hibiscus Ln #718, Eagle Mountain, UT 84005
MLS# 2124809Listed by: EQUITY REAL ESTATE (SOUTH VALLEY) - New
 $449,999Active5 beds 3 baths2,210 sq. ft.
$449,999Active5 beds 3 baths2,210 sq. ft.1526 E Shadow Dr, Eagle Mountain, UT 84005
MLS# 2124756Listed by: FORTE REAL ESTATE, LLC - New
 $495,000Active3 beds 3 baths2,265 sq. ft.
$495,000Active3 beds 3 baths2,265 sq. ft.7268 N Hidden Steppe Bnd N, Eagle Mountain, UT 84005
MLS# 2124742Listed by: ALLSTAR HOMES REATLY INC - New
 $389,900Active3 beds 3 baths1,678 sq. ft.
$389,900Active3 beds 3 baths1,678 sq. ft.142 W Harvest Ln, Saratoga Springs, UT 84045
MLS# 2124709Listed by: WHITING & COMPANY REAL ESTATE ADVISORS - New
 $794,900Active6 beds 6 baths3,948 sq. ft.
$794,900Active6 beds 6 baths3,948 sq. ft.4590 N Oktoberfest Way, Eagle Mountain, UT 84005
MLS# 2124680Listed by: RANLIFE REAL ESTATE INC - New
 $410,000Active3 beds 3 baths2,187 sq. ft.
$410,000Active3 beds 3 baths2,187 sq. ft.1721 E Eagle View Ln, Eagle Mountain, UT 84005
MLS# 2124660Listed by: REAL BROKER, LLC  $530,000Pending3 beds 2 baths3,244 sq. ft.
$530,000Pending3 beds 2 baths3,244 sq. ft.2253 E Sunflower Dr, Eagle Mountain, UT 84005
MLS# 25-267007Listed by: RED ROCK REAL ESTATE- New
 $417,900Active3 beds 3 baths2,442 sq. ft.
$417,900Active3 beds 3 baths2,442 sq. ft.3629 N Oak Blvd #335, Eagle Mountain, UT 84005
MLS# 2124554Listed by: FIELDSTONE REALTY LLC - New
 $489,900Active4 beds 3 baths3,030 sq. ft.
$489,900Active4 beds 3 baths3,030 sq. ft.3614 N Oak Blvd #325, Eagle Mountain, UT 84005
MLS# 2124533Listed by: FIELDSTONE REALTY LLC - New
 $325,000Active0.63 Acres
$325,000Active0.63 Acres7745 N Mountain Ash Way E #63, Eagle Mountain, UT 84005
MLS# 2124478Listed by: SUMMIT SOTHEBY'S INTERNATIONAL REALTY
