7927 N Bristlecone Rd #204, Eagle Mountain, UT 84005
Local realty services provided by:ERA Brokers Consolidated
7927 N Bristlecone Rd #204,Eagle Mountain, UT 84005
$764,500
- 7 Beds
- 5 Baths
- 3,792 sq. ft.
- Single family
- Active
Listed by: afsaneh sunni rafati, ellie nielsen
Office: equity real estate (advantage)
MLS#:2087519
Source:SL
Price summary
- Price:$764,500
- Price per sq. ft.:$201.61
About this home
Come experience the Silk+ model home in our beautiful Lone Tree community - with NO HOA and a backyard that opens directly to a serene city park. This is more than a model - it's a vision of what your future home could be. At R5 Homes, we build semi-custom homes designed for modern living, including independent-access suites that can generate rental income, host extended family, or provide flexible space as your needs evolve. Why the Silk+ Model Home is a Must-See: Professionally finished model home - see our quality and layout firsthand Income-generating floor plan with separate entry unit No HOA and park-side lot with gorgeous views Perfect for multigenerational living, renting, or future growth Additional lots and floor plans available in Ranches Estate, Lone Tree, and Spanish Fork "Your Home, Your Way" starts here. Whether you're looking for an investment-smart layout or room to grow, the Silk+ model home shows what's possible. Visit us today or call to schedule your tour. Come walk through the best income-producing or multigenerational home ever built! Square footage provided as a courtesy estimate based on building plans. Photos and features may vary. Buyer advised to obtain independent measurements.
Contact an agent
Home facts
- Year built:2025
- Listing ID #:2087519
- Added:219 day(s) ago
- Updated:December 31, 2025 at 12:08 PM
Rooms and interior
- Bedrooms:7
- Total bathrooms:5
- Full bathrooms:4
- Half bathrooms:1
- Living area:3,792 sq. ft.
Heating and cooling
- Cooling:Central Air
- Heating:Gas: Central
Structure and exterior
- Roof:Asphalt
- Year built:2025
- Building area:3,792 sq. ft.
- Lot area:0.15 Acres
Schools
- High school:Cedar Valley High school
- Middle school:Frontier
- Elementary school:Hidden Hollow
Utilities
- Water:Culinary, Water Connected
- Sewer:Sewer Connected, Sewer: Connected
Finances and disclosures
- Price:$764,500
- Price per sq. ft.:$201.61
- Tax amount:$1
New listings near 7927 N Bristlecone Rd #204
- New
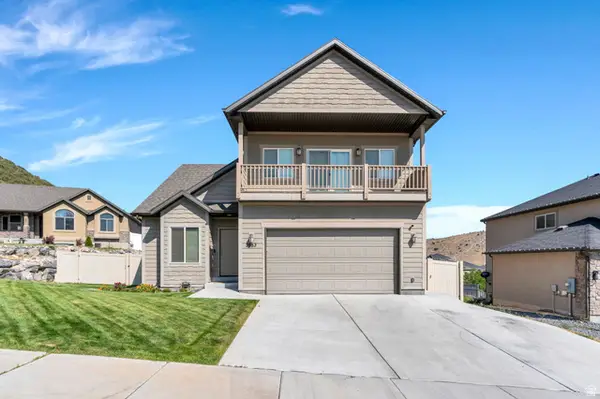 $610,000Active4 beds 4 baths3,142 sq. ft.
$610,000Active4 beds 4 baths3,142 sq. ft.3883 E Hopi Rd, Eagle Mountain, UT 84005
MLS# 2128433Listed by: PRIME REAL ESTATE EXPERTS - New
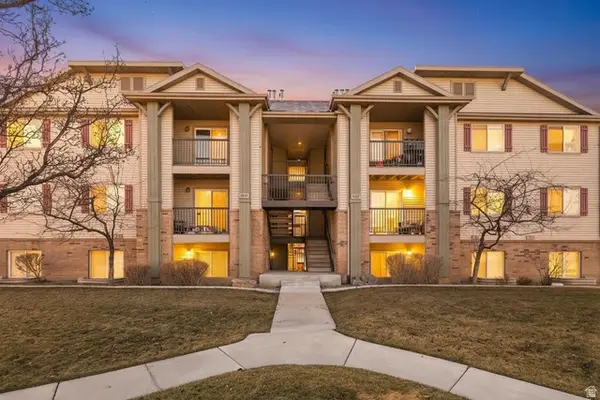 $265,000Active3 beds 2 baths1,218 sq. ft.
$265,000Active3 beds 2 baths1,218 sq. ft.8116 N Ridge Loop Dr W #3, Eagle Mountain, UT 84005
MLS# 2128434Listed by: PRESIDIO REAL ESTATE - New
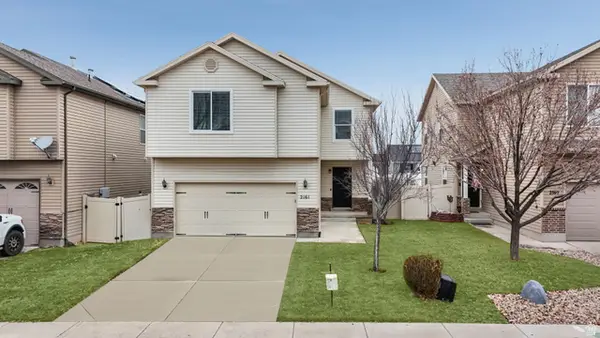 $529,000Active4 beds 3 baths3,600 sq. ft.
$529,000Active4 beds 3 baths3,600 sq. ft.2161 Jorday Way E, Eagle Mountain, UT 84005
MLS# 2128426Listed by: TORNOWS & ASSOCIATES, INC. 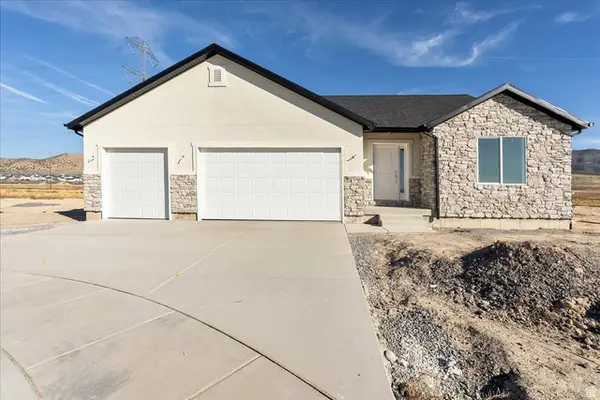 $519,000Active3 beds 2 baths3,290 sq. ft.
$519,000Active3 beds 2 baths3,290 sq. ft.3687 N Columbine Way #380, Eagle Mountain, UT 84005
MLS# 2121067Listed by: RED ROCK REAL ESTATE LLC- New
 $519,000Active3 beds 2 baths3,244 sq. ft.
$519,000Active3 beds 2 baths3,244 sq. ft.3675 N Columbine Way #381, Eagle Mountain, UT 84005
MLS# 2128396Listed by: RED ROCK REAL ESTATE LLC - New
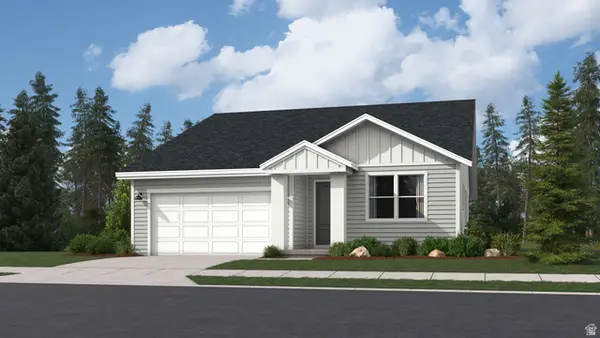 $549,900Active3 beds 2 baths3,413 sq. ft.
$549,900Active3 beds 2 baths3,413 sq. ft.2055 E Chickadee Dr N #4117, Eagle Mountain, UT 84005
MLS# 2128387Listed by: LENNAR HOMES OF UTAH, LLC - New
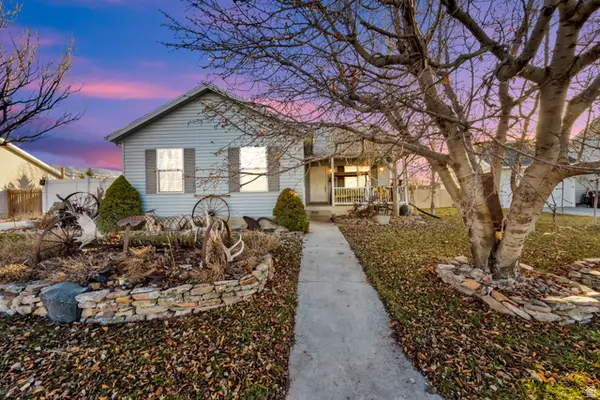 $394,900Active3 beds 2 baths2,032 sq. ft.
$394,900Active3 beds 2 baths2,032 sq. ft.2126 E Autumn St, Eagle Mountain, UT 84005
MLS# 2128388Listed by: CENTURY 21 EVEREST - New
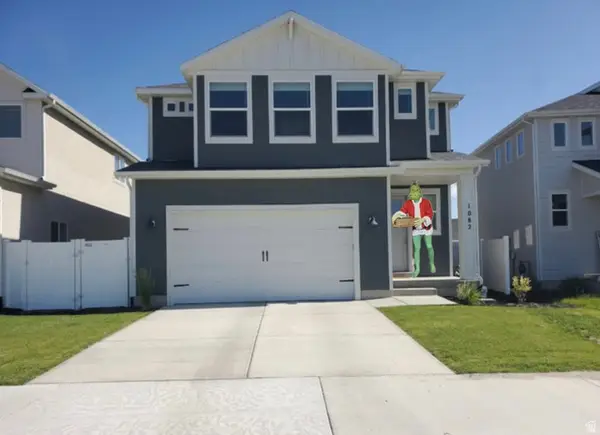 $450,000Active4 beds 3 baths2,988 sq. ft.
$450,000Active4 beds 3 baths2,988 sq. ft.1082 E Springwater Way N #812, Eagle Mountain, UT 84005
MLS# 2128369Listed by: HOMESPOT REAL ESTATE, LLC - Open Sat, 11am to 1pmNew
 $535,000Active6 beds 3 baths2,664 sq. ft.
$535,000Active6 beds 3 baths2,664 sq. ft.4096 E Mohican Dr N, Eagle Mountain, UT 84005
MLS# 2128333Listed by: KW WESTFIELD - New
 $645,000Active6 beds 4 baths3,512 sq. ft.
$645,000Active6 beds 4 baths3,512 sq. ft.7690 N Evans Ranch Dr E, Eagle Mountain, UT 84005
MLS# 2128307Listed by: KW SOUTH VALLEY KELLER WILLIAMS
