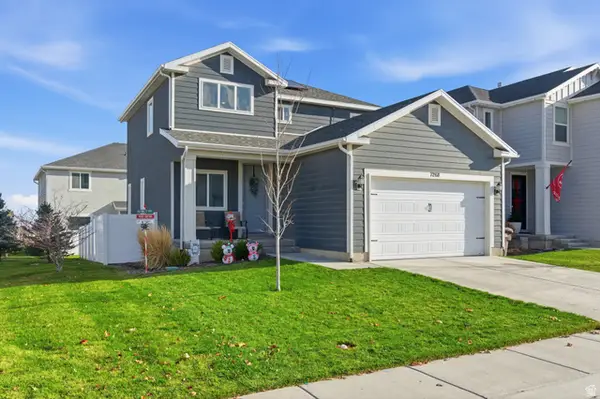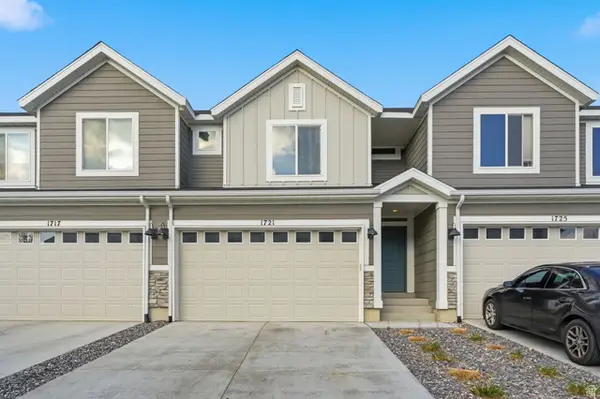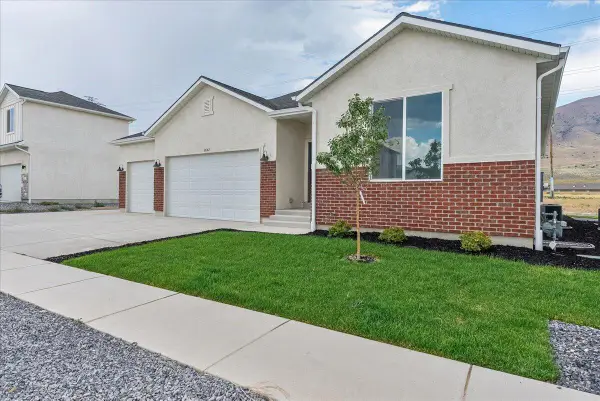7940 N Seattle Slew Rd E #701, Eagle Mountain, UT 84005
Local realty services provided by:ERA Realty Center
Listed by: paige steckling, mia willie
Office: real broker, llc.
MLS#:2106106
Source:SL
Price summary
- Price:$625,000
- Price per sq. ft.:$193.08
About this home
Modern Homestead Without the Upkeep! Welcome to Your Backyard Dream in Eagle Mountain. Tired of the same cookie cutter yards? Step into something special. This light filled 3 bed, 2.5 bath home is where comfort meets purpose. From the moment you walk in, you'll notice how the natural light pours into the open layout, making the entire space feel warm and welcoming. But the real showstopper is the backyard. Designed for low-maintenance living and high impact lifestyle, it features lush Astroturf (so your "lawn" is always green), rock landscaping, garden beds ready for your harvest, fruit trees, a charming pergola for summer evenings, and even a chicken coop and greenhouse! Whether you're looking to grow your own food, host gatherings, or just kick back and enjoy a private retreat, this backyard is ready. Need space for your toys? You've got it with RV parking, a 2-car garage, and an unfinished basement offering room to expand. Live your homestead dream without sacrificing convenience. This home checks all the boxes and then some. Schedule a showing today, because homes with backyards like this don't last!
Contact an agent
Home facts
- Year built:2022
- Listing ID #:2106106
- Added:100 day(s) ago
- Updated:November 28, 2025 at 11:57 AM
Rooms and interior
- Bedrooms:3
- Total bathrooms:3
- Full bathrooms:2
- Half bathrooms:1
- Living area:3,237 sq. ft.
Heating and cooling
- Cooling:Central Air
- Heating:Gas: Central
Structure and exterior
- Roof:Asphalt
- Year built:2022
- Building area:3,237 sq. ft.
- Lot area:0.24 Acres
Schools
- High school:Cedar Valley
- Middle school:Frontier
- Elementary school:Hidden Hollow
Utilities
- Water:Water Connected
- Sewer:Sewer Connected, Sewer: Connected
Finances and disclosures
- Price:$625,000
- Price per sq. ft.:$193.08
- Tax amount:$2,552
New listings near 7940 N Seattle Slew Rd E #701
- New
 $500,000Active1.21 Acres
$500,000Active1.21 Acres9709 N Hibiscus Ln #718, Eagle Mountain, UT 84005
MLS# 2124809Listed by: EQUITY REAL ESTATE (SOUTH VALLEY) - New
 $449,999Active5 beds 3 baths2,210 sq. ft.
$449,999Active5 beds 3 baths2,210 sq. ft.1526 E Shadow Dr, Eagle Mountain, UT 84005
MLS# 2124756Listed by: FORTE REAL ESTATE, LLC - New
 $495,000Active3 beds 3 baths2,265 sq. ft.
$495,000Active3 beds 3 baths2,265 sq. ft.7268 N Hidden Steppe Bnd N, Eagle Mountain, UT 84005
MLS# 2124742Listed by: ALLSTAR HOMES REATLY INC - New
 $389,900Active3 beds 3 baths1,678 sq. ft.
$389,900Active3 beds 3 baths1,678 sq. ft.142 W Harvest Ln, Saratoga Springs, UT 84045
MLS# 2124709Listed by: WHITING & COMPANY REAL ESTATE ADVISORS - New
 $794,900Active6 beds 6 baths3,948 sq. ft.
$794,900Active6 beds 6 baths3,948 sq. ft.4590 N Oktoberfest Way, Eagle Mountain, UT 84005
MLS# 2124680Listed by: RANLIFE REAL ESTATE INC - New
 $410,000Active3 beds 3 baths2,187 sq. ft.
$410,000Active3 beds 3 baths2,187 sq. ft.1721 E Eagle View Ln, Eagle Mountain, UT 84005
MLS# 2124660Listed by: REAL BROKER, LLC  $530,000Pending3 beds 2 baths3,244 sq. ft.
$530,000Pending3 beds 2 baths3,244 sq. ft.2253 E Sunflower Dr, Eagle Mountain, UT 84005
MLS# 25-267007Listed by: RED ROCK REAL ESTATE- New
 $417,900Active3 beds 3 baths2,442 sq. ft.
$417,900Active3 beds 3 baths2,442 sq. ft.3629 N Oak Blvd #335, Eagle Mountain, UT 84005
MLS# 2124554Listed by: FIELDSTONE REALTY LLC - New
 $489,900Active4 beds 3 baths3,030 sq. ft.
$489,900Active4 beds 3 baths3,030 sq. ft.3614 N Oak Blvd #325, Eagle Mountain, UT 84005
MLS# 2124533Listed by: FIELDSTONE REALTY LLC - New
 $325,000Active0.63 Acres
$325,000Active0.63 Acres7745 N Mountain Ash Way E #63, Eagle Mountain, UT 84005
MLS# 2124478Listed by: SUMMIT SOTHEBY'S INTERNATIONAL REALTY
