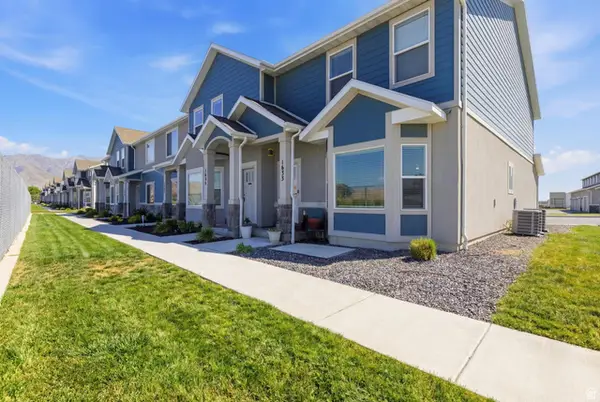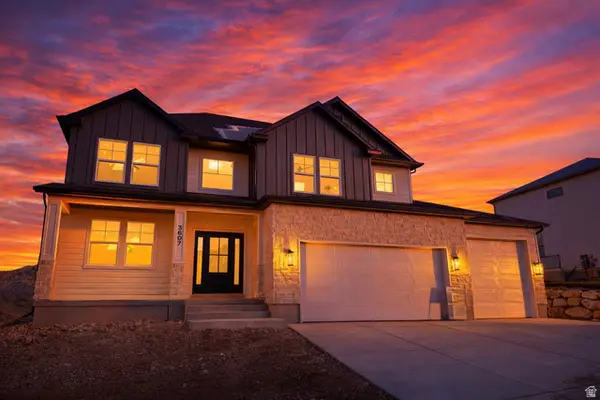8048 N Clydesdale Dr, Eagle Mountain, UT 84005
Local realty services provided by:ERA Realty Center
8048 N Clydesdale Dr,Eagle Mountain, UT 84005
$382,000
- 4 Beds
- 3 Baths
- 2,429 sq. ft.
- Townhouse
- Active
Listed by: melissa nelson
Office: kw success keller williams realty
MLS#:2117308
Source:SL
Price summary
- Price:$382,000
- Price per sq. ft.:$157.27
About this home
OPEN HOUSE Saturday January 10th 10am-1pm BRAND NEW CARPET INSTALLED 10/30/25 (after photos were taken). ALL APPLIANCES NOW INCLUDED IN PRICE, INCLUDING WASHER/DRYER & REFIGERATOR! New water heater installed in 2025! Brand New Dishwasher (not yet installed). This 4 bedroom, 2.5 bath townhouse is on the border of Saratoga Springs/Eagle Mtn. Conveniently located near Pony Express Rd & Close to Ridley's shopping area. Open grassy area behind the property, with a daylight walkout basement. LVP flooring on the main level, granite countertops, gas stove, white cabinets 9ft. ceilings on the main, extremely large owner's suite room, bathroom and closet, Coat closet, linen closets, and an amazing laundry room. Additional living space in this daylight walk out basement. This home will not last at this price. Come and see us today!
Contact an agent
Home facts
- Year built:2018
- Listing ID #:2117308
- Added:95 day(s) ago
- Updated:January 17, 2026 at 12:21 PM
Rooms and interior
- Bedrooms:4
- Total bathrooms:3
- Full bathrooms:2
- Half bathrooms:1
- Living area:2,429 sq. ft.
Heating and cooling
- Cooling:Central Air
- Heating:Gas: Central
Structure and exterior
- Roof:Asphalt
- Year built:2018
- Building area:2,429 sq. ft.
- Lot area:0.03 Acres
Schools
- High school:Westlake
- Middle school:Vista Heights Middle School
- Elementary school:Thunder Ridge
Utilities
- Water:Culinary, Water Connected
- Sewer:Sewer Connected, Sewer: Connected
Finances and disclosures
- Price:$382,000
- Price per sq. ft.:$157.27
- Tax amount:$2,120
New listings near 8048 N Clydesdale Dr
- New
 $355,000Active3 beds 3 baths1,536 sq. ft.
$355,000Active3 beds 3 baths1,536 sq. ft.1637 E Talon Way, Eagle Mountain, UT 84005
MLS# 2131495Listed by: HOMIE - New
 $550,000Active4 beds 3 baths3,016 sq. ft.
$550,000Active4 beds 3 baths3,016 sq. ft.1753 E Bison Dr #B208, Eagle Mountain, UT 84005
MLS# 2131435Listed by: SUMMIT SOTHEBY'S INTERNATIONAL REALTY - New
 $448,900Active3 beds 2 baths2,838 sq. ft.
$448,900Active3 beds 2 baths2,838 sq. ft.2059 E Swallow Dr #4068, Eagle Mountain, UT 84005
MLS# 2131390Listed by: LENNAR HOMES OF UTAH, LLC - New
 $458,900Active3 beds 2 baths2,884 sq. ft.
$458,900Active3 beds 2 baths2,884 sq. ft.2035 E Porcupine Dr #4066, Eagle Mountain, UT 84005
MLS# 2131408Listed by: LENNAR HOMES OF UTAH, LLC - Open Sat, 11am to 1pmNew
 $495,000Active6 beds 3 baths2,842 sq. ft.
$495,000Active6 beds 3 baths2,842 sq. ft.4064 E South Pass Rd, Eagle Mountain, UT 84005
MLS# 2131328Listed by: LRG COLLECTIVE - Open Sat, 11am to 1pmNew
 $430,000Active2 beds 2 baths2,145 sq. ft.
$430,000Active2 beds 2 baths2,145 sq. ft.1758 E Tumwater Ln N #648, Eagle Mountain, UT 84005
MLS# 2131016Listed by: CENTURY 21 EVEREST - New
 $480,000Active4 beds 4 baths2,331 sq. ft.
$480,000Active4 beds 4 baths2,331 sq. ft.3624 N Annabell St, Eagle Mountain, UT 84005
MLS# 2130926Listed by: LRG COLLECTIVE - New
 $399,900Active3 beds 3 baths2,427 sq. ft.
$399,900Active3 beds 3 baths2,427 sq. ft.8112 N Clydesdale Dr E, Eagle Mountain, UT 84005
MLS# 2130930Listed by: EXP REALTY, LLC - New
 $534,900Active4 beds 3 baths3,479 sq. ft.
$534,900Active4 beds 3 baths3,479 sq. ft.2048 E Swallow Dr #4054, Eagle Mountain, UT 84005
MLS# 2130940Listed by: LENNAR HOMES OF UTAH, LLC - New
 $750,000Active4 beds 3 baths3,811 sq. ft.
$750,000Active4 beds 3 baths3,811 sq. ft.3607 E Bluebell Dr, Eagle Mountain, UT 84005
MLS# 2130957Listed by: EQUITY REAL ESTATE (UTAH)
