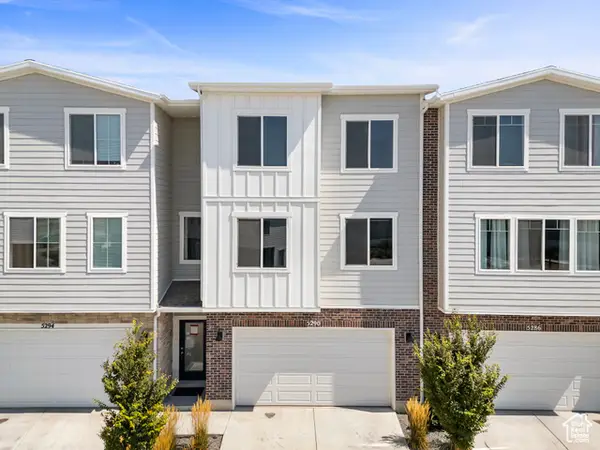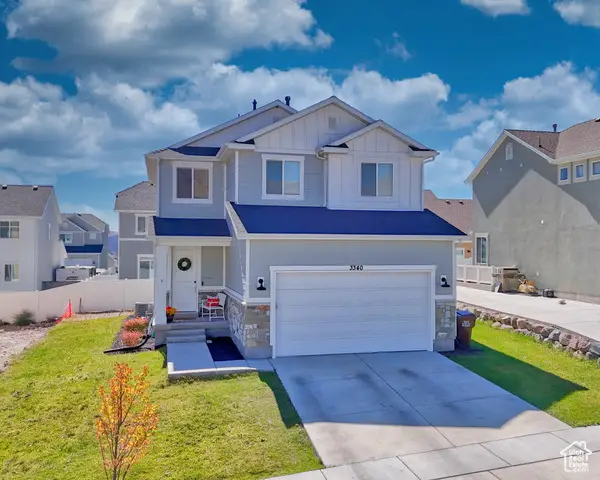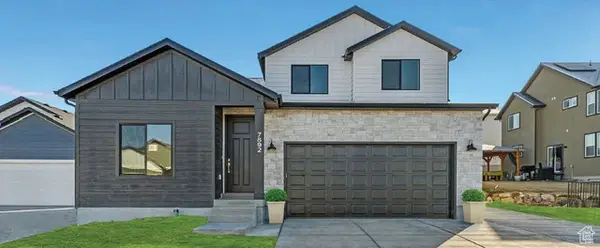8052 N Clearwater Rd, Eagle Mountain, UT 84005
Local realty services provided by:ERA Realty Center
8052 N Clearwater Rd,Eagle Mountain, UT 84005
$365,000
- 3 Beds
- 4 Baths
- 2,090 sq. ft.
- Townhouse
- Active
Listed by:amy e atkinson
Office:presidio real estate (river heights)
MLS#:2091236
Source:SL
Price summary
- Price:$365,000
- Price per sq. ft.:$174.64
- Monthly HOA dues:$225
About this home
Don't miss this fantastic opportunity in the Ranches area of Eagle Mountain. This well-located 2-story twin home features a fully finished basement and a fenced, private backyard. With 3 bedrooms and 3.5 bathrooms, this end-unit home offers extra privacy with no neighbors on one side. The main level includes a spacious living area, a large kitchen with a walk-in pantry, and a convenient half-bath for guests. Upstairs, you'll find a huge owner's suite with a walk-in closet, double-sink vanity, and private full bathroom-plus two more generously sized bedrooms and an additional full bath, as well as your laundry facilities. The finished basement adds even more living space with a family room, bathroom, and ample storage. Located just one mile from the Saratoga SpringsEagle Mountain border, you're only 510 minutes from shopping and conveniences. First-time buyers may qualify for a city-approved down payment assistance program. This is a great chance to own a home in a growing area with nearby amenities and recreation.
Contact an agent
Home facts
- Year built:2005
- Listing ID #:2091236
- Added:117 day(s) ago
- Updated:October 06, 2025 at 11:03 AM
Rooms and interior
- Bedrooms:3
- Total bathrooms:4
- Full bathrooms:2
- Half bathrooms:1
- Living area:2,090 sq. ft.
Heating and cooling
- Cooling:Central Air
- Heating:Gas: Central
Structure and exterior
- Roof:Asphalt
- Year built:2005
- Building area:2,090 sq. ft.
- Lot area:0.04 Acres
Schools
- High school:Cedar Valley High school
- Middle school:Frontier
- Elementary school:Pony Express
Utilities
- Water:Culinary, Water Connected
- Sewer:Sewer Connected, Sewer: Connected
Finances and disclosures
- Price:$365,000
- Price per sq. ft.:$174.64
- Tax amount:$1,835
New listings near 8052 N Clearwater Rd
- New
 $2,000,000Active10 Acres
$2,000,000Active10 Acres15500 W Pole Canyon Blvd S, Eagle Mountain, UT 84005
MLS# 2115706Listed by: KOEN JOHNSON REALTY - New
 $649,990Active4 beds 3 baths3,986 sq. ft.
$649,990Active4 beds 3 baths3,986 sq. ft.5442 N Saddle Stone Dr #512, Eagle Mountain, UT 84005
MLS# 2115505Listed by: RICHMOND AMERICAN HOMES OF UTAH, INC - New
 $499,900Active5 beds 4 baths2,633 sq. ft.
$499,900Active5 beds 4 baths2,633 sq. ft.2029 E Ficus Way, Eagle Mountain, UT 84005
MLS# 2115506Listed by: EQUITY REAL ESTATE (ADVISORS) - New
 $659,990Active4 beds 3 baths3,929 sq. ft.
$659,990Active4 beds 3 baths3,929 sq. ft.5479 N Saddle Sone Dr #532, Eagle Mountain, UT 84005
MLS# 2115515Listed by: RICHMOND AMERICAN HOMES OF UTAH, INC - New
 $594,990Active3 beds 3 baths3,273 sq. ft.
$594,990Active3 beds 3 baths3,273 sq. ft.5463 N Saddle Stone Dr #533, Eagle Mountain, UT 84005
MLS# 2115480Listed by: RICHMOND AMERICAN HOMES OF UTAH, INC - New
 $469,900Active3 beds 3 baths2,527 sq. ft.
$469,900Active3 beds 3 baths2,527 sq. ft.3584 N Oak Blvd N #328, Eagle Mountain, UT 84005
MLS# 2115456Listed by: FIELDSTONE REALTY LLC - New
 $602,990Active3 beds 2 baths3,776 sq. ft.
$602,990Active3 beds 2 baths3,776 sq. ft.5495 N Saddle Stone Dr. E #535, Eagle Mountain, UT 84005
MLS# 2115438Listed by: RICHMOND AMERICAN HOMES OF UTAH, INC - New
 $399,900Active3 beds 3 baths2,535 sq. ft.
$399,900Active3 beds 3 baths2,535 sq. ft.5290 N Folkstone Dr N, Eagle Mountain, UT 84005
MLS# 2115310Listed by: COE REALTY LLC - New
 $499,900Active4 beds 3 baths2,535 sq. ft.
$499,900Active4 beds 3 baths2,535 sq. ft.3340 E Baywater, Eagle Mountain, UT 84005
MLS# 2115314Listed by: SIMPLE CHOICE REAL ESTATE - New
 $549,000Active4 beds 3 baths3,551 sq. ft.
$549,000Active4 beds 3 baths3,551 sq. ft.1293 E Willbur Ln #513, Eagle Mountain, UT 84005
MLS# 2115256Listed by: EQUITY REAL ESTATE (ADVANTAGE)
