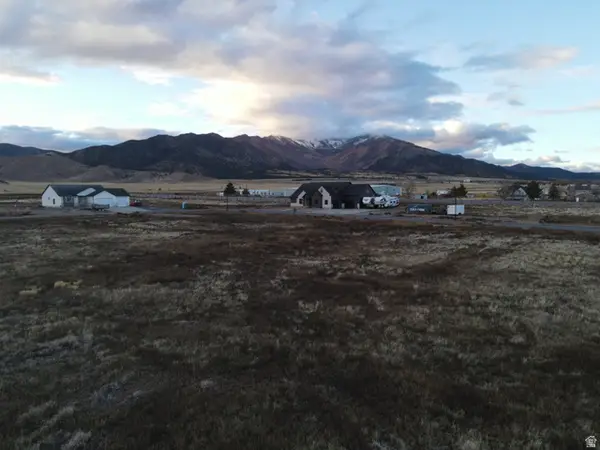8061 N Plum Creek Dr #3, Eagle Mountain, UT 84005
Local realty services provided by:ERA Realty Center
8061 N Plum Creek Dr #3,Eagle Mountain, UT 84005
$325,000
- 4 Beds
- 4 Baths
- 1,889 sq. ft.
- Townhouse
- Active
Listed by: joshua sterling
Office: re/max associates
MLS#:2123143
Source:SL
Price summary
- Price:$325,000
- Price per sq. ft.:$172.05
- Monthly HOA dues:$225
About this home
Beautifully maintained and thoughtfully updated 4-bedroom, 3.5-bath townhome located in the desirable Plum Creek community of Eagle Mountain right by The Ranches Golf Course. This move-in-ready home offers 1,889 sq ft. Inside, you'll find a spacious kitchen with a large dining area, new GE side-by-side refrigerator (2023), new GE oven and microwave (installed less than 3 months ago), upgraded kitchen lighting, and a generous pantry. The large primary suite includes double sinks, a walk-in closet, and a jetted tub. Additional updates include new Moen and Delta faucets in multiple bathrooms, new vinyl flooring in the upstairs bathrooms and half bath, all-new smoke detectors, fresh interior paint, and newly painted front and back exterior doors. Energy-efficient south-facing windows were recently installed, adding comfort and lower utility costs. The fully finished basement features a large family room, a full bathroom, a fourth bedroom, a laundry room, and a cold storage room under the porch-ideal for food storage or seasonal items. This home includes one covered carport with additional open parking available on a first-come basis, plus street parking. A large park sits just west of the building, and the location is within walking distance to Ridley's, Chevron, restaurants, and daily conveniences. HOA maintains landscaping, snow removal, and common areas for low-maintenance living. Great opportunity for an owner-occupant or investor. Buyer to verify all information.
Contact an agent
Home facts
- Year built:2004
- Listing ID #:2123143
- Added:5 day(s) ago
- Updated:November 21, 2025 at 12:10 PM
Rooms and interior
- Bedrooms:4
- Total bathrooms:4
- Full bathrooms:3
- Half bathrooms:1
- Living area:1,889 sq. ft.
Heating and cooling
- Cooling:Central Air
- Heating:Forced Air, Gas: Central
Structure and exterior
- Roof:Asphalt
- Year built:2004
- Building area:1,889 sq. ft.
- Lot area:0.02 Acres
Schools
- High school:Cedar Valley High school
- Middle school:Frontier
- Elementary school:Pony Express
Utilities
- Water:Culinary, Water Connected
- Sewer:Sewer Connected, Sewer: Connected
Finances and disclosures
- Price:$325,000
- Price per sq. ft.:$172.05
- Tax amount:$1,835
New listings near 8061 N Plum Creek Dr #3
- New
 $439,000Active6 beds 3 baths2,400 sq. ft.
$439,000Active6 beds 3 baths2,400 sq. ft.1653 E Downwater St N #410, Eagle Mountain, UT 84005
MLS# 2123921Listed by: REAL BROKER, LLC - New
 $430,690Active4 beds 4 baths2,012 sq. ft.
$430,690Active4 beds 4 baths2,012 sq. ft.3070 N Summer Wood Dr #811, Eagle Mountain, UT 84005
MLS# 2123516Listed by: GOBE, LLC - New
 $629,900Active4 beds 3 baths3,428 sq. ft.
$629,900Active4 beds 3 baths3,428 sq. ft.1373 E Bell Buoy Way, Eagle Mountain, UT 84005
MLS# 2123836Listed by: ELEMENT REAL ESTATE BROKERS LLC - New
 $575,000Active5 beds 4 baths3,247 sq. ft.
$575,000Active5 beds 4 baths3,247 sq. ft.9745 N Bridge St, Eagle Mountain, UT 84005
MLS# 2123799Listed by: IVIE AVENUE REAL ESTATE, LLC - New
 $470,000Active3 beds 3 baths2,157 sq. ft.
$470,000Active3 beds 3 baths2,157 sq. ft.6559 N Fiona St, Eagle Mountain, UT 84005
MLS# 2123802Listed by: HOMETOWN REALTY - New
 $550,000Active5 beds 4 baths2,557 sq. ft.
$550,000Active5 beds 4 baths2,557 sq. ft.7265 N Ute Dr, Eagle Mountain, UT 84005
MLS# 2123829Listed by: RANLIFE REAL ESTATE INC - New
 $315,000Active1.07 Acres
$315,000Active1.07 Acres3067 W Prairie Dog Rd #128, Eagle Mountain, UT 84013
MLS# 2123793Listed by: WASATCH LAND ADVISORS LLC - New
 $804,844Active4 beds 4 baths4,574 sq. ft.
$804,844Active4 beds 4 baths4,574 sq. ft.2821 N Scarlet Road Lot #149, Eagle Mountain, UT 84005
MLS# 2123756Listed by: TRUE NORTH REALTY LLC - New
 $895,000Active4 beds 3 baths4,059 sq. ft.
$895,000Active4 beds 3 baths4,059 sq. ft.2884 W Browns Meadow Rd, Eagle Mountain, UT 84013
MLS# 2123762Listed by: WASATCH LAND ADVISORS LLC - Open Sat, 11:30am to 1:30pmNew
 $575,000Active5 beds 4 baths3,522 sq. ft.
$575,000Active5 beds 4 baths3,522 sq. ft.3026 E Tinamous Rd, Eagle Mountain, UT 84005
MLS# 2123695Listed by: JORDAN REAL ESTATE LLC
