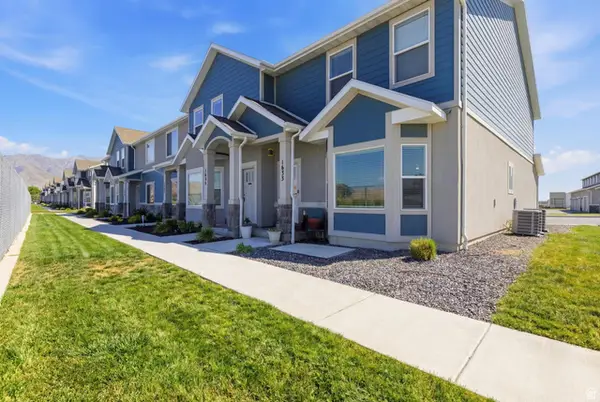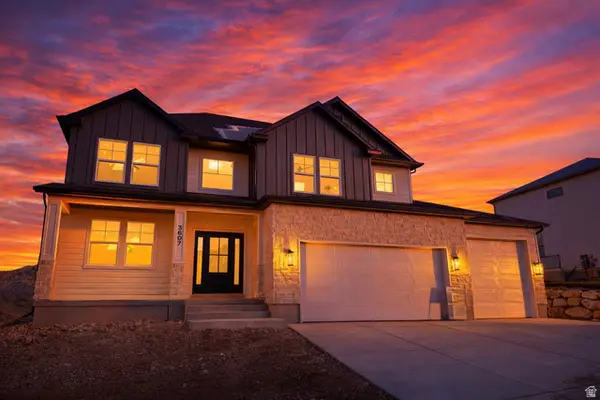8077 N Bristle Cone Rd, Eagle Mountain, UT 84005
Local realty services provided by:ERA Brokers Consolidated
8077 N Bristle Cone Rd,Eagle Mountain, UT 84005
$1,065,000
- 5 Beds
- 3 Baths
- 4,478 sq. ft.
- Single family
- Active
Listed by: scot j hazard, cory a maxson
Office: the real estate group
MLS#:2073432
Source:SL
Price summary
- Price:$1,065,000
- Price per sq. ft.:$237.83
- Monthly HOA dues:$40
About this home
Beautiful brand-new construction on 1 acre+ lot in SUPER quiet and private Deer Haven neighborhood! The era of large lots like this is coming to an end. Land costs have made it cost-prohibitive to develop more, so get one while you can! The gourmet kitchen boasts double wall ovens, large gas cooktop, upper-level appliances, and an enviable butler's pantry! High quality LVP in common areas, breakfast nook, and covered deck. Let your imagination run with options for the large bonus room over the garage. Ample owner's suite with separate tub and shower. Drop zone and laundry off garage entrance. Offset your mortgage payment or provide private living space for family or friends with the massive 2 bd, 1 bth ADU, complete with its own laundry, ample storage, and separate entrance from its own parking spaces no, really, this apartment is huge! Oversized insulated 3-car garage for your vehicles, stuff, and toys. What's in this home that you can't see? Zip system exterior sheathing and Advantec flooring system: water proof, level and squeak free! But the energy envelope is the best hidden feature, saving you about $150/month in utility costs over "typical" systems: 96% efficient dual stage variable speed HVAC equipment allows for zoning and efficient air flow creating energy savings and preventing noticeable temperature variation in the home (it's super comfortable). And white fiberglass insulation gives you R-50 in the attic (blown in) and R-24 in the walls (BIBS system). You can almost heat it with a candle! Make it yours today!
Contact an agent
Home facts
- Year built:2025
- Listing ID #:2073432
- Added:295 day(s) ago
- Updated:January 17, 2026 at 11:57 AM
Rooms and interior
- Bedrooms:5
- Total bathrooms:3
- Full bathrooms:3
- Living area:4,478 sq. ft.
Heating and cooling
- Cooling:Central Air
- Heating:Gas: Central
Structure and exterior
- Roof:Asphalt
- Year built:2025
- Building area:4,478 sq. ft.
- Lot area:1.08 Acres
Schools
- High school:Cedar Valley
- Middle school:Frontier
- Elementary school:Hidden Hollow
Utilities
- Water:Culinary, Water Connected
- Sewer:Septic Tank, Sewer: Septic Tank
Finances and disclosures
- Price:$1,065,000
- Price per sq. ft.:$237.83
- Tax amount:$2,748
New listings near 8077 N Bristle Cone Rd
- New
 $355,000Active3 beds 3 baths1,536 sq. ft.
$355,000Active3 beds 3 baths1,536 sq. ft.1637 E Talon Way, Eagle Mountain, UT 84005
MLS# 2131495Listed by: HOMIE - New
 $550,000Active4 beds 3 baths3,016 sq. ft.
$550,000Active4 beds 3 baths3,016 sq. ft.1753 E Bison Dr #B208, Eagle Mountain, UT 84005
MLS# 2131435Listed by: SUMMIT SOTHEBY'S INTERNATIONAL REALTY - New
 $448,900Active3 beds 2 baths2,838 sq. ft.
$448,900Active3 beds 2 baths2,838 sq. ft.2059 E Swallow Dr #4068, Eagle Mountain, UT 84005
MLS# 2131390Listed by: LENNAR HOMES OF UTAH, LLC - New
 $458,900Active3 beds 2 baths2,884 sq. ft.
$458,900Active3 beds 2 baths2,884 sq. ft.2035 E Porcupine Dr #4066, Eagle Mountain, UT 84005
MLS# 2131408Listed by: LENNAR HOMES OF UTAH, LLC - Open Sat, 11am to 1pmNew
 $495,000Active6 beds 3 baths2,842 sq. ft.
$495,000Active6 beds 3 baths2,842 sq. ft.4064 E South Pass Rd, Eagle Mountain, UT 84005
MLS# 2131328Listed by: LRG COLLECTIVE - Open Sat, 11am to 1pmNew
 $430,000Active2 beds 2 baths2,145 sq. ft.
$430,000Active2 beds 2 baths2,145 sq. ft.1758 E Tumwater Ln N #648, Eagle Mountain, UT 84005
MLS# 2131016Listed by: CENTURY 21 EVEREST - New
 $480,000Active4 beds 4 baths2,331 sq. ft.
$480,000Active4 beds 4 baths2,331 sq. ft.3624 N Annabell St, Eagle Mountain, UT 84005
MLS# 2130926Listed by: LRG COLLECTIVE - New
 $399,900Active3 beds 3 baths2,427 sq. ft.
$399,900Active3 beds 3 baths2,427 sq. ft.8112 N Clydesdale Dr E, Eagle Mountain, UT 84005
MLS# 2130930Listed by: EXP REALTY, LLC - New
 $534,900Active4 beds 3 baths3,479 sq. ft.
$534,900Active4 beds 3 baths3,479 sq. ft.2048 E Swallow Dr #4054, Eagle Mountain, UT 84005
MLS# 2130940Listed by: LENNAR HOMES OF UTAH, LLC - New
 $750,000Active4 beds 3 baths3,811 sq. ft.
$750,000Active4 beds 3 baths3,811 sq. ft.3607 E Bluebell Dr, Eagle Mountain, UT 84005
MLS# 2130957Listed by: EQUITY REAL ESTATE (UTAH)
