8085 N Quartermile Dr W, Eagle Mountain, UT 84005
Local realty services provided by:ERA Realty Center
8085 N Quartermile Dr W,Eagle Mountain, UT 84005
$479,900
- 6 Beds
- 4 Baths
- 3,086 sq. ft.
- Single family
- Pending
Listed by: mahonry aquino
Office: realty one group signature (south valley)
MLS#:2121509
Source:SL
Price summary
- Price:$479,900
- Price per sq. ft.:$155.51
- Monthly HOA dues:$120
About this home
***PRICE IMPROVEMENT OF 10K (On 11/16)!! Take advantage of this opportunity.*** Welcome to this spacious 2-story home just 7 minutes from the new Walmart! With over 3,000 sqft, this home features 6 bedrooms, 4 bathrooms, and a FULLY FINISHED BASEMENT! Designed for comfort and easy living, this home offers no yard work, two large family rooms, and a main-level office/living room. The open-concept kitchen boasts rich staggered 40-inch cabinetry, a center island, and stainless steel appliances-perfect for gathering with friends and family. The generous primary suite includes a spa-like bath with a double vanity and a large walk-in closet. Upgrades include a dual-zone HVAC system for improved efficiency and comfort, a new water heater, basement surround sound, Google Nest smoke/carbon monoxide detectors and thermostats, MyQ smart garage controls, and 9-ft ceilings. Every bedroom upstairs has its own walk-in closet! Located near hiking trails, city parks, golf course and great local amenities, this home offers convenience, recreation, and low-maintenance living all in one. Don't miss this one-schedule your private showing today!
Contact an agent
Home facts
- Year built:2014
- Listing ID #:2121509
- Added:43 day(s) ago
- Updated:December 20, 2025 at 08:53 AM
Rooms and interior
- Bedrooms:6
- Total bathrooms:4
- Full bathrooms:2
- Half bathrooms:1
- Living area:3,086 sq. ft.
Heating and cooling
- Cooling:Central Air
- Heating:Forced Air, Gas: Central
Structure and exterior
- Roof:Asphalt
- Year built:2014
- Building area:3,086 sq. ft.
- Lot area:0.04 Acres
Schools
- High school:Westlake
- Middle school:Vista Heights Middle School
- Elementary school:Pony Express
Utilities
- Water:Culinary, Water Connected
- Sewer:Sewer Connected, Sewer: Connected, Sewer: Public
Finances and disclosures
- Price:$479,900
- Price per sq. ft.:$155.51
- Tax amount:$2,411
New listings near 8085 N Quartermile Dr W
- New
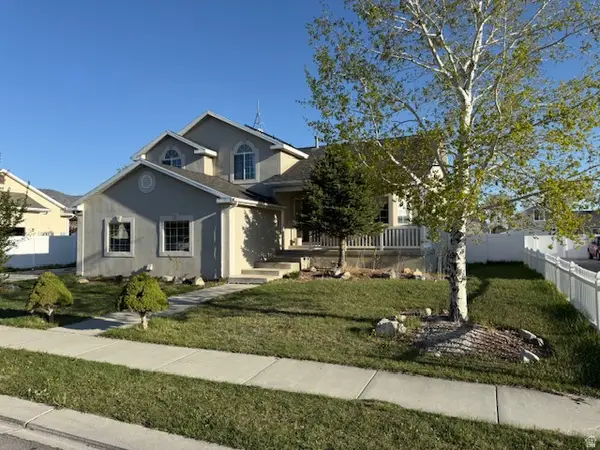 $525,000Active5 beds 4 baths2,412 sq. ft.
$525,000Active5 beds 4 baths2,412 sq. ft.1334 E Harrier St, Eagle Mountain, UT 84005
MLS# 2127680Listed by: CONRAD CRUZ REAL ESTATE SERVICES, LLC - New
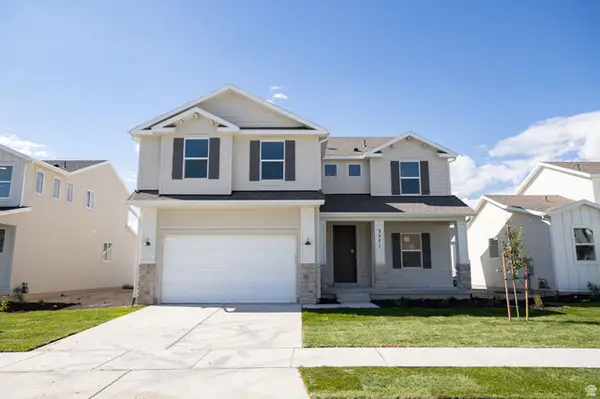 $529,648Active4 beds 1 baths3,325 sq. ft.
$529,648Active4 beds 1 baths3,325 sq. ft.3371 N Gray Wolf Lane Lot #4011, Eagle Mountain, UT 84005
MLS# 2127683Listed by: TRUE NORTH REALTY LLC - New
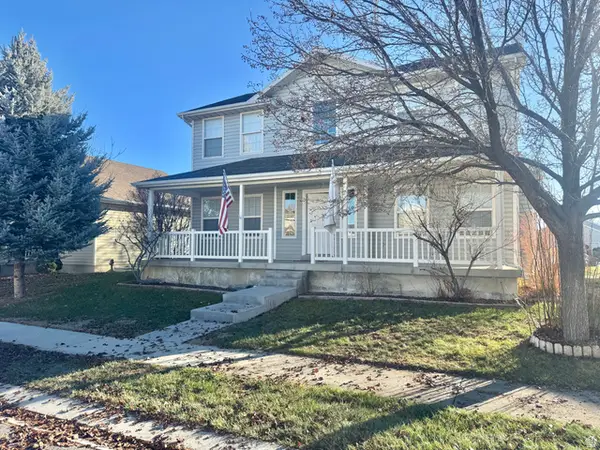 $425,000Active4 beds 3 baths2,694 sq. ft.
$425,000Active4 beds 3 baths2,694 sq. ft.1790 E Cedar St, Eagle Mountain, UT 84005
MLS# 2127661Listed by: SUN KEY REALTY LLC  $654,990Active4 beds 3 baths4,289 sq. ft.
$654,990Active4 beds 3 baths4,289 sq. ft.5221 N Orange Stone Rd #176, Eagle Mountain, UT 84005
MLS# 2120692Listed by: CENTURY COMMUNITIES REALTY OF UTAH, LLC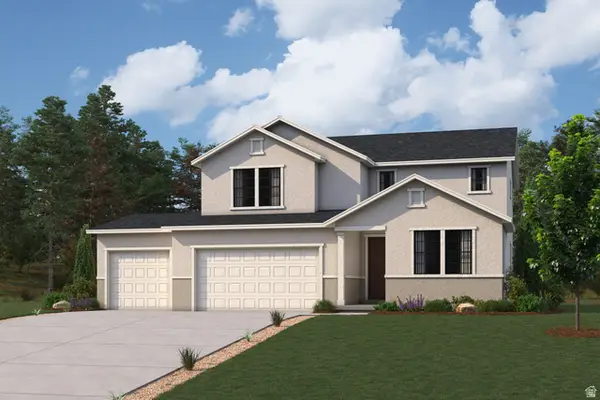 $634,990Active3 beds 3 baths3,837 sq. ft.
$634,990Active3 beds 3 baths3,837 sq. ft.5199 N Orange Stone Rd #177, Eagle Mountain, UT 84005
MLS# 2120699Listed by: CENTURY COMMUNITIES REALTY OF UTAH, LLC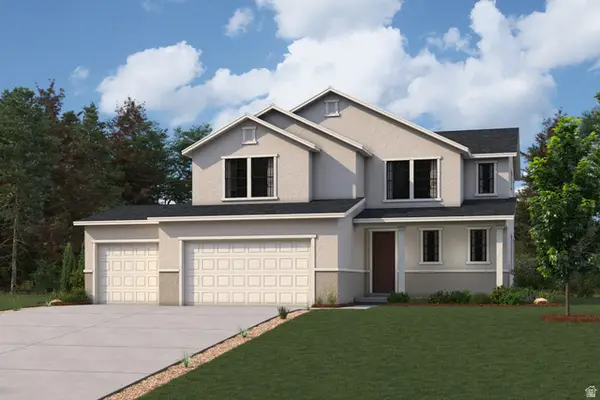 $549,990Active3 beds 3 baths3,516 sq. ft.
$549,990Active3 beds 3 baths3,516 sq. ft.322 E Clear Granite Way #115, Eagle Mountain, UT 84005
MLS# 2120708Listed by: CENTURY COMMUNITIES REALTY OF UTAH, LLC $564,990Active3 beds 3 baths3,837 sq. ft.
$564,990Active3 beds 3 baths3,837 sq. ft.338 E Clear Granite Way #116, Eagle Mountain, UT 84005
MLS# 2120715Listed by: CENTURY COMMUNITIES REALTY OF UTAH, LLC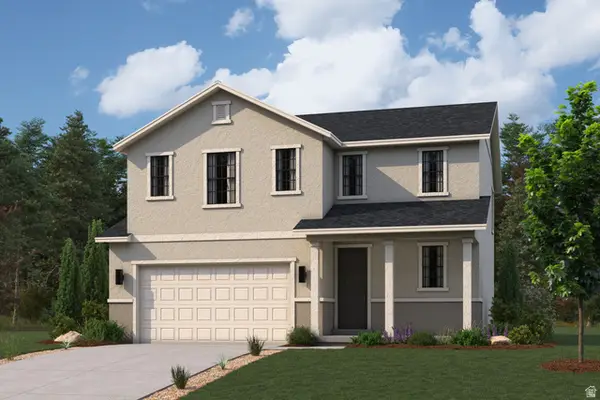 $504,990Active4 beds 3 baths2,814 sq. ft.
$504,990Active4 beds 3 baths2,814 sq. ft.5131 N Old Cobble Way #201, Eagle Mountain, UT 84005
MLS# 2121163Listed by: CENTURY COMMUNITIES REALTY OF UTAH, LLC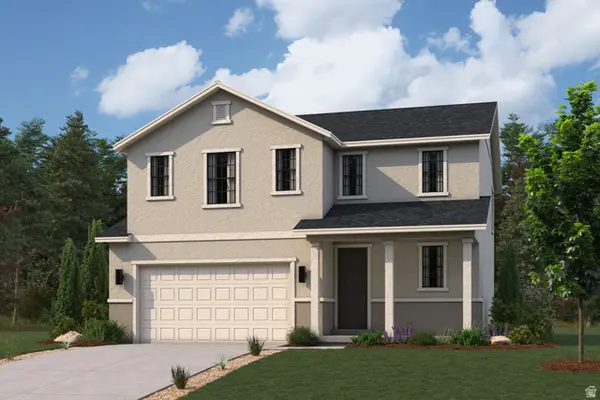 $499,990Active4 beds 3 baths2,814 sq. ft.
$499,990Active4 beds 3 baths2,814 sq. ft.5155 N Old Cobble Way #199, Eagle Mountain, UT 84005
MLS# 2121166Listed by: CENTURY COMMUNITIES REALTY OF UTAH, LLC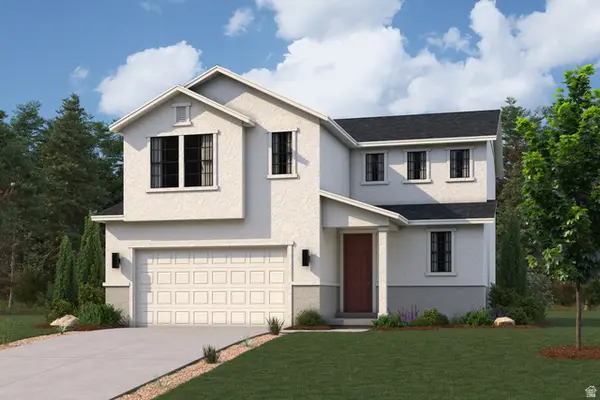 $471,990Active3 beds 3 baths2,676 sq. ft.
$471,990Active3 beds 3 baths2,676 sq. ft.5169 N Old Cobble Way #198, Eagle Mountain, UT 84005
MLS# 2121168Listed by: CENTURY COMMUNITIES REALTY OF UTAH, LLC
