8112 N Clydesdale Dr E, Eagle Mountain, UT 84005
Local realty services provided by:ERA Brokers Consolidated
8112 N Clydesdale Dr E,Eagle Mountain, UT 84005
$435,000
- 3 Beds
- 3 Baths
- 2,427 sq. ft.
- Townhouse
- Active
Listed by:tim giles
Office:r and r realty llc.
MLS#:2112296
Source:SL
Price summary
- Price:$435,000
- Price per sq. ft.:$179.23
- Monthly HOA dues:$170
About this home
Seller offering generous BUYER INCENTIVES that may be applied toward closing costs or interest rate buydown. Using our preferred lender will add even more incentives. Including 2/1 buydown scenarios to reduce monthly payments. This townhome checks all the boxes! Affordable, well designed, contemporary finishes and backs onto a large open space with grass and views. It's in a prime location on the border of Eagle Mountain and Saratoga Springs. Minutes away from shopping and great eating spots. This home has upgraded features like lighting, LVP flooring, granite countertops, and custom kitchen backsplash. 9 ft ceilings in the main area make the space feel more open and airy. There is an additional living space in the fully finished basement, with a built-in entertainment cabinet. No projects when you move in, just enjoy! Square footage figures are provided as a courtesy estimate only and were obtained from last appraisal. Buyer is advised to obtain an independent measurement.
Contact an agent
Home facts
- Year built:2018
- Listing ID #:2112296
- Added:9 day(s) ago
- Updated:September 28, 2025 at 11:06 AM
Rooms and interior
- Bedrooms:3
- Total bathrooms:3
- Full bathrooms:2
- Half bathrooms:1
- Living area:2,427 sq. ft.
Heating and cooling
- Cooling:Central Air
- Heating:Forced Air, Gas: Central
Structure and exterior
- Roof:Asphalt
- Year built:2018
- Building area:2,427 sq. ft.
- Lot area:0.03 Acres
Schools
- High school:Westlake
- Middle school:Vista Heights Middle School
- Elementary school:Thunder Ridge
Utilities
- Water:Culinary, Water Connected
- Sewer:Sewer Connected, Sewer: Connected, Sewer: Public
Finances and disclosures
- Price:$435,000
- Price per sq. ft.:$179.23
- Tax amount:$1,846
New listings near 8112 N Clydesdale Dr E
- Open Sat, 10am to 12pmNew
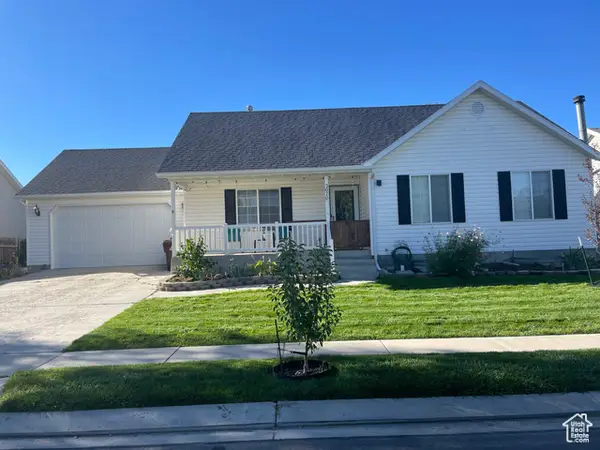 $476,000Active5 beds 3 baths2,280 sq. ft.
$476,000Active5 beds 3 baths2,280 sq. ft.2020 E Autumn St, Eagle Mountain, UT 84005
MLS# 2114271Listed by: UNITY GROUP REAL ESTATE LLC 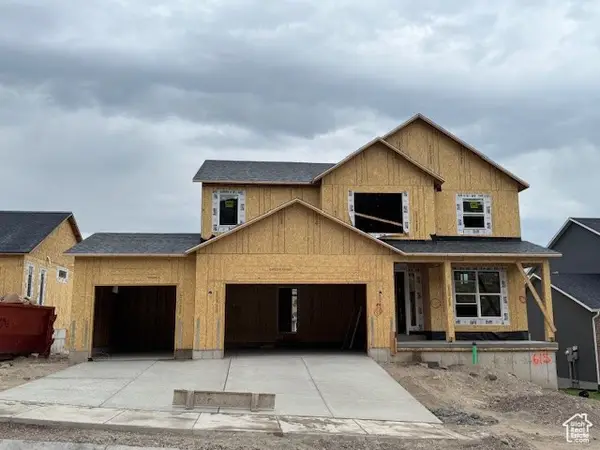 $635,990Active4 beds 3 baths3,455 sq. ft.
$635,990Active4 beds 3 baths3,455 sq. ft.7336 N Long Ridge Dr #615, Eagle Mountain, UT 84005
MLS# 2110474Listed by: REAL ESTATE ESSENTIALS- New
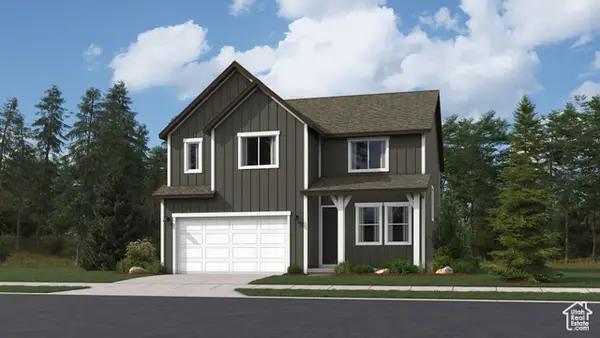 $545,900Active4 beds 3 baths3,479 sq. ft.
$545,900Active4 beds 3 baths3,479 sq. ft.1971 W Swallow Dr #4061, Eagle Mountain, UT 84005
MLS# 2114089Listed by: LENNAR HOMES OF UTAH, LLC - New
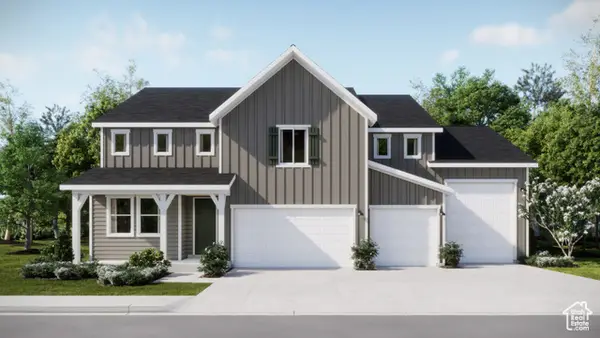 $670,100Active5 beds 3 baths4,444 sq. ft.
$670,100Active5 beds 3 baths4,444 sq. ft.1974 E Hummingbird Dr #4096, Eagle Mountain, UT 84005
MLS# 2114057Listed by: LENNAR HOMES OF UTAH, LLC - New
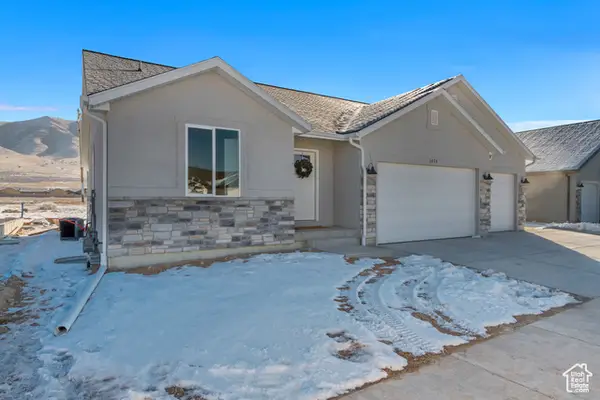 $549,000Active3 beds 2 baths3,290 sq. ft.
$549,000Active3 beds 2 baths3,290 sq. ft.3714 N Daffodil Dr, Eagle Mountain, UT 84005
MLS# 2114027Listed by: RED ROCK REAL ESTATE LLC - New
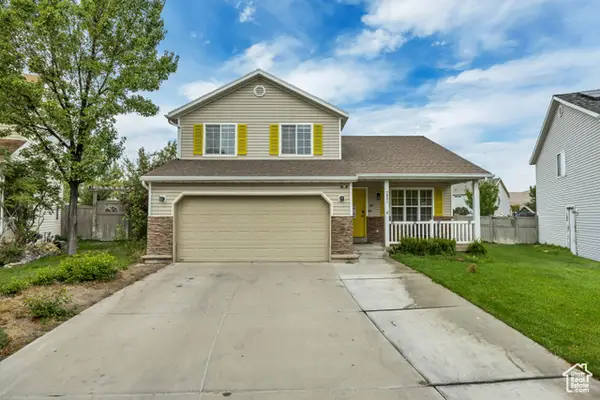 $480,000Active5 beds 4 baths2,305 sq. ft.
$480,000Active5 beds 4 baths2,305 sq. ft.7931 N Apache Ln E, Eagle Mountain, UT 84005
MLS# 2114039Listed by: EXP REALTY, LLC - New
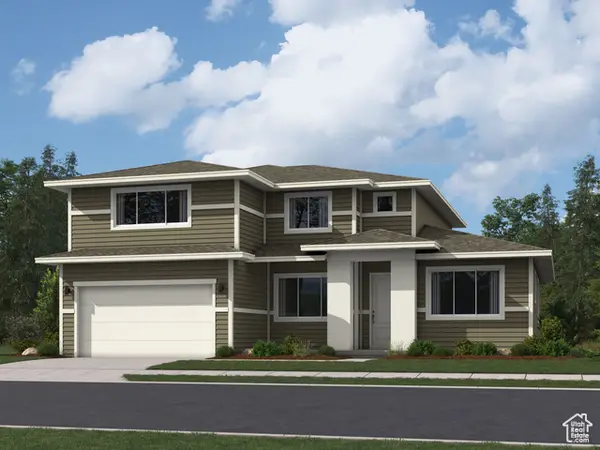 $604,900Active5 beds 3 baths4,145 sq. ft.
$604,900Active5 beds 3 baths4,145 sq. ft.1990 E Hummingbird Dr #4097, Eagle Mountain, UT 84005
MLS# 2114047Listed by: LENNAR HOMES OF UTAH, LLC - New
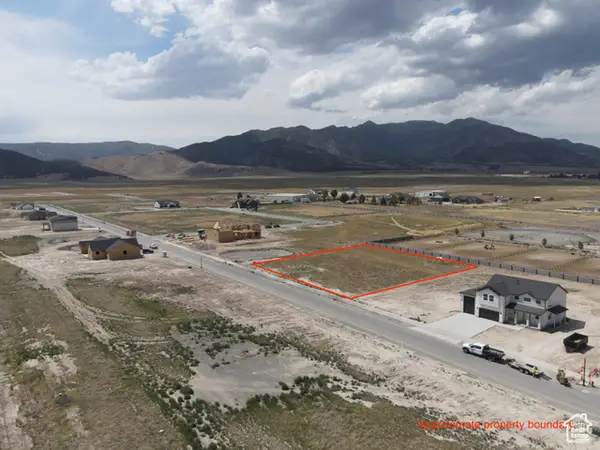 $295,000Active1 Acres
$295,000Active1 Acres2920 W Browns Meadow Rd, Eagle Mountain, UT 84013
MLS# 2113985Listed by: WASATCH LAND ADVISORS LLC - New
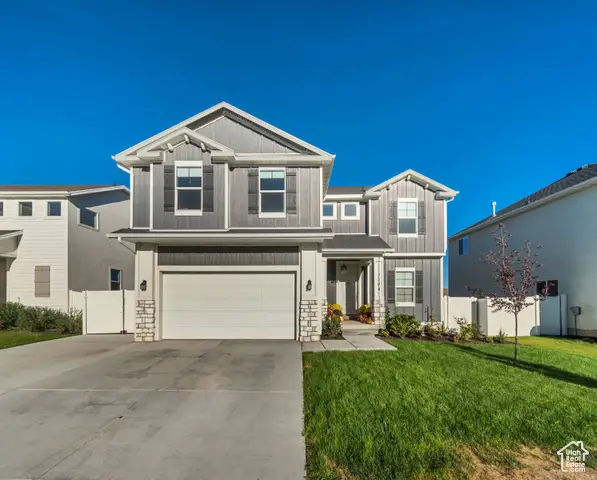 $615,000Active4 beds 3 baths3,424 sq. ft.
$615,000Active4 beds 3 baths3,424 sq. ft.7194 N Crystal Brook Dr, Eagle Mountain, UT 84005
MLS# 2113975Listed by: REAL BROKER, LLC - New
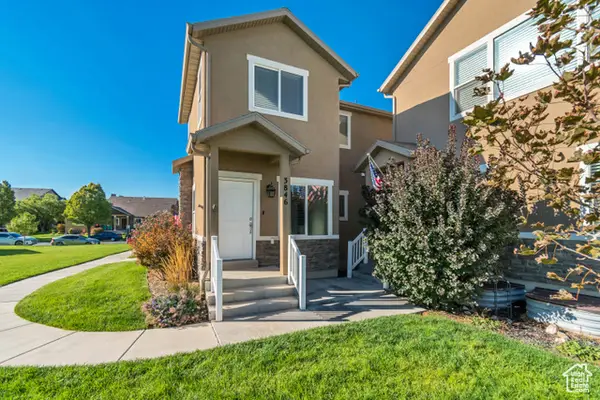 $389,900Active3 beds 3 baths2,137 sq. ft.
$389,900Active3 beds 3 baths2,137 sq. ft.3846 E Cunninghill Dr N, Eagle Mountain, UT 84005
MLS# 2113853Listed by: ULRICH REALTORS, INC.
